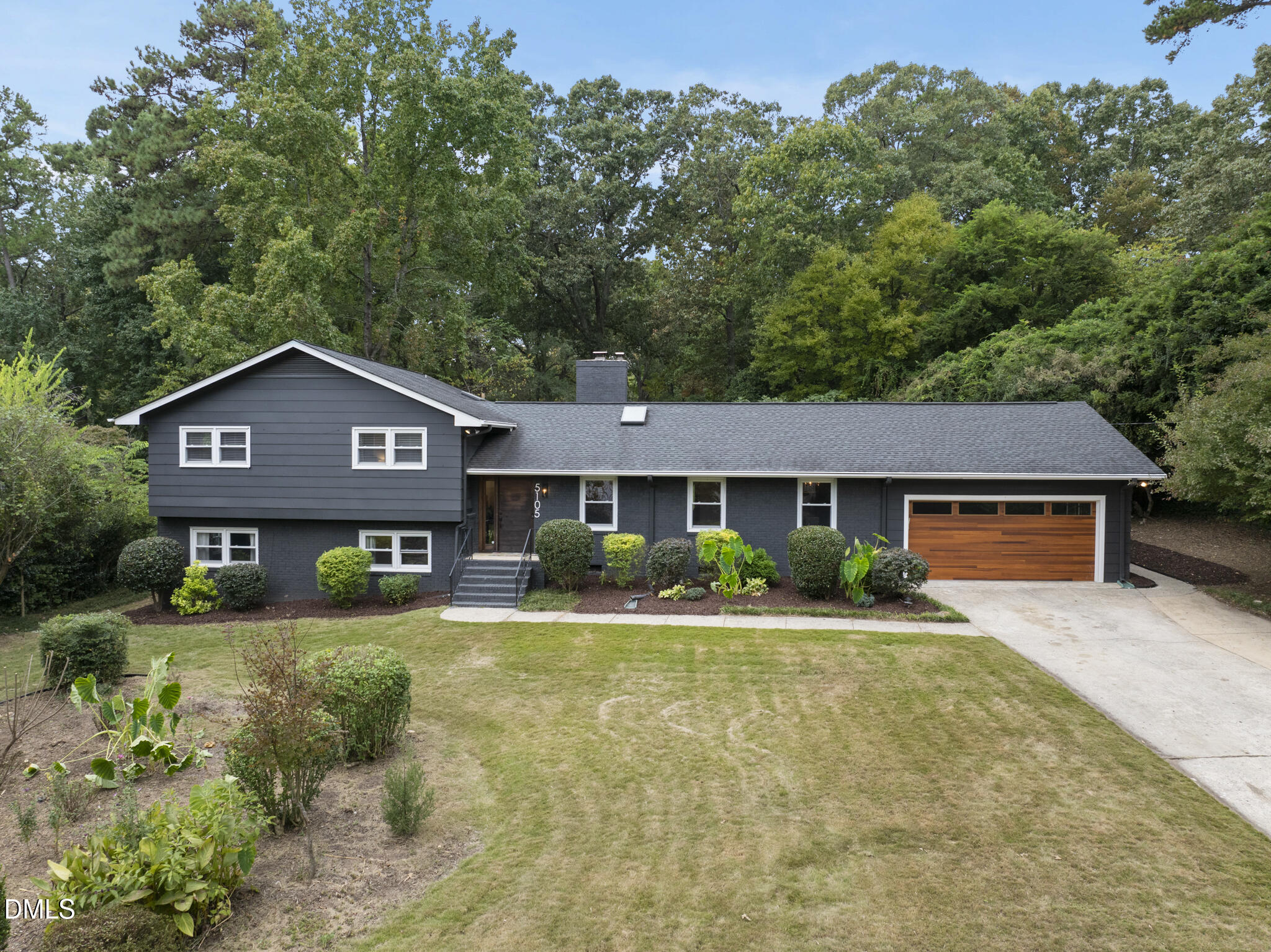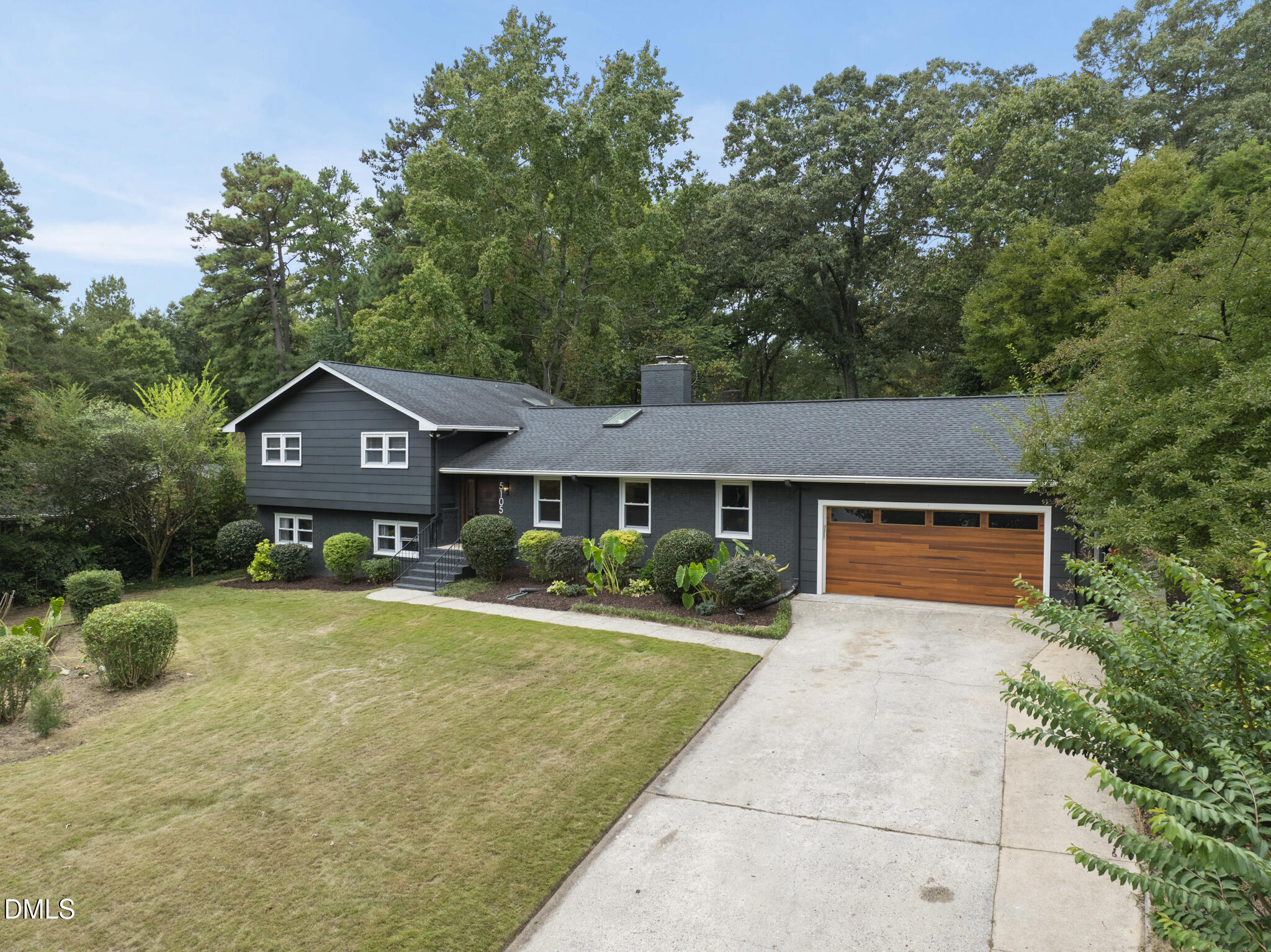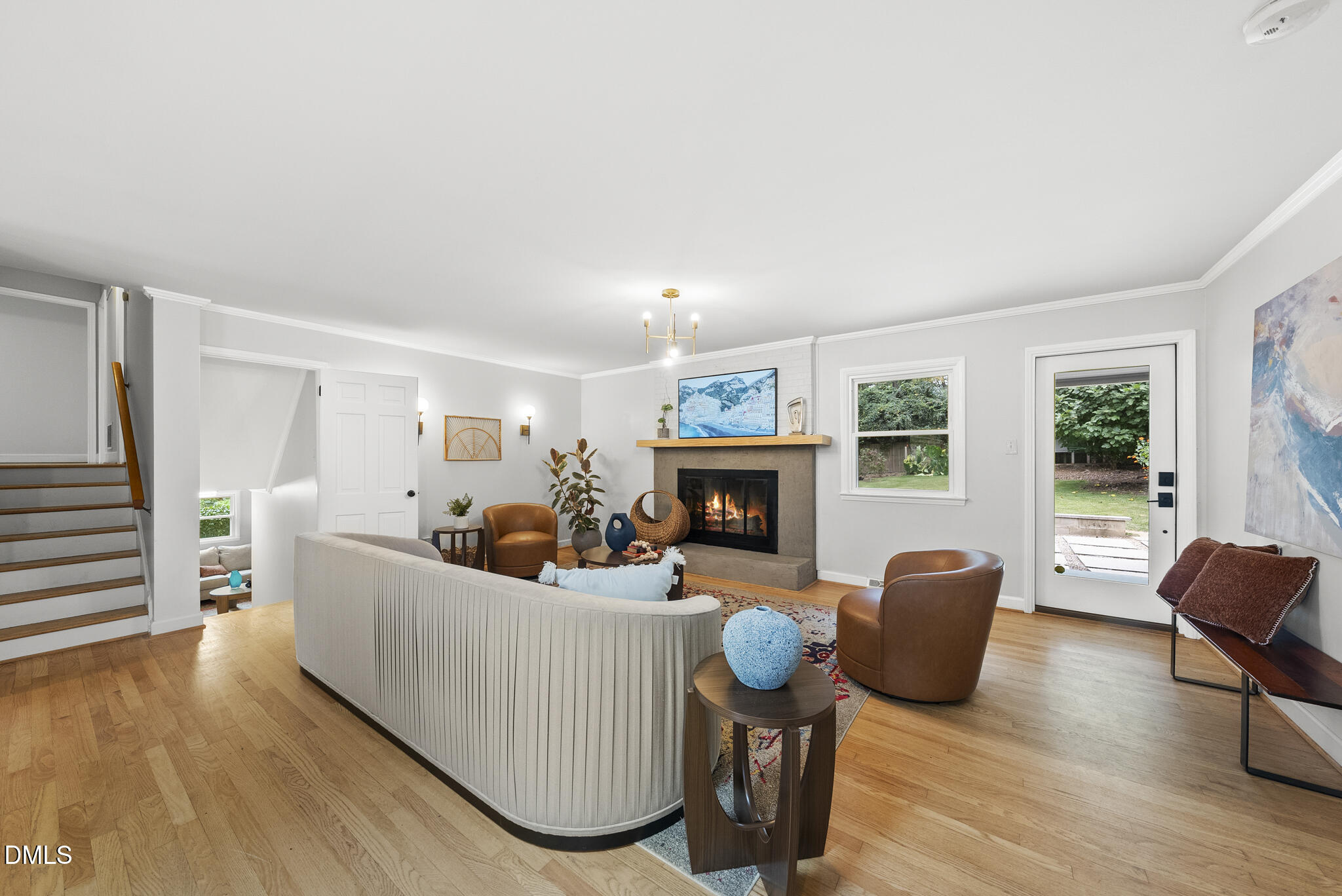5105 Shamrock Drive, Raleigh, NC 27612
$795,000
5
Beds
4
Baths
2,925
Sq Ft
Single Family
Pending
Listed by
Greyson Sargent
Corcoran Deronja Real Estate
919-443-3123
Last updated:
September 26, 2025, 06:38 PM
MLS#
10122747
Source:
RD
About This Home
Home Facts
Single Family
4 Baths
5 Bedrooms
Built in 1964
Price Summary
795,000
$271 per Sq. Ft.
MLS #:
10122747
Last Updated:
September 26, 2025, 06:38 PM
Added:
13 day(s) ago
Rooms & Interior
Bedrooms
Total Bedrooms:
5
Bathrooms
Total Bathrooms:
4
Full Bathrooms:
3
Interior
Living Area:
2,925 Sq. Ft.
Structure
Structure
Architectural Style:
Transitional
Building Area:
2,925 Sq. Ft.
Year Built:
1964
Lot
Lot Size (Sq. Ft):
21,780
Finances & Disclosures
Price:
$795,000
Price per Sq. Ft:
$271 per Sq. Ft.
Contact an Agent
Yes, I would like more information from Coldwell Banker. Please use and/or share my information with a Coldwell Banker agent to contact me about my real estate needs.
By clicking Contact I agree a Coldwell Banker Agent may contact me by phone or text message including by automated means and prerecorded messages about real estate services, and that I can access real estate services without providing my phone number. I acknowledge that I have read and agree to the Terms of Use and Privacy Notice.
Contact an Agent
Yes, I would like more information from Coldwell Banker. Please use and/or share my information with a Coldwell Banker agent to contact me about my real estate needs.
By clicking Contact I agree a Coldwell Banker Agent may contact me by phone or text message including by automated means and prerecorded messages about real estate services, and that I can access real estate services without providing my phone number. I acknowledge that I have read and agree to the Terms of Use and Privacy Notice.


