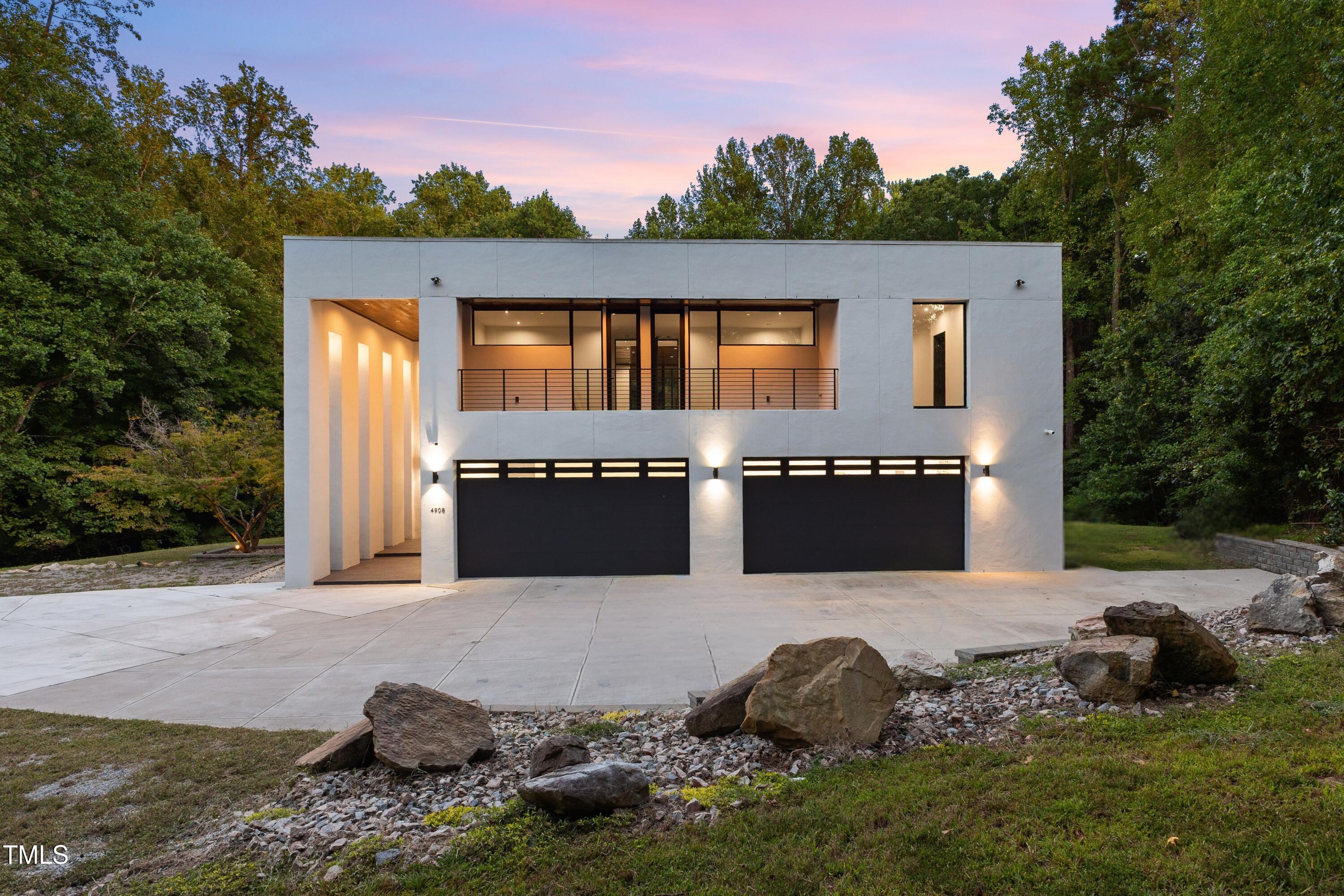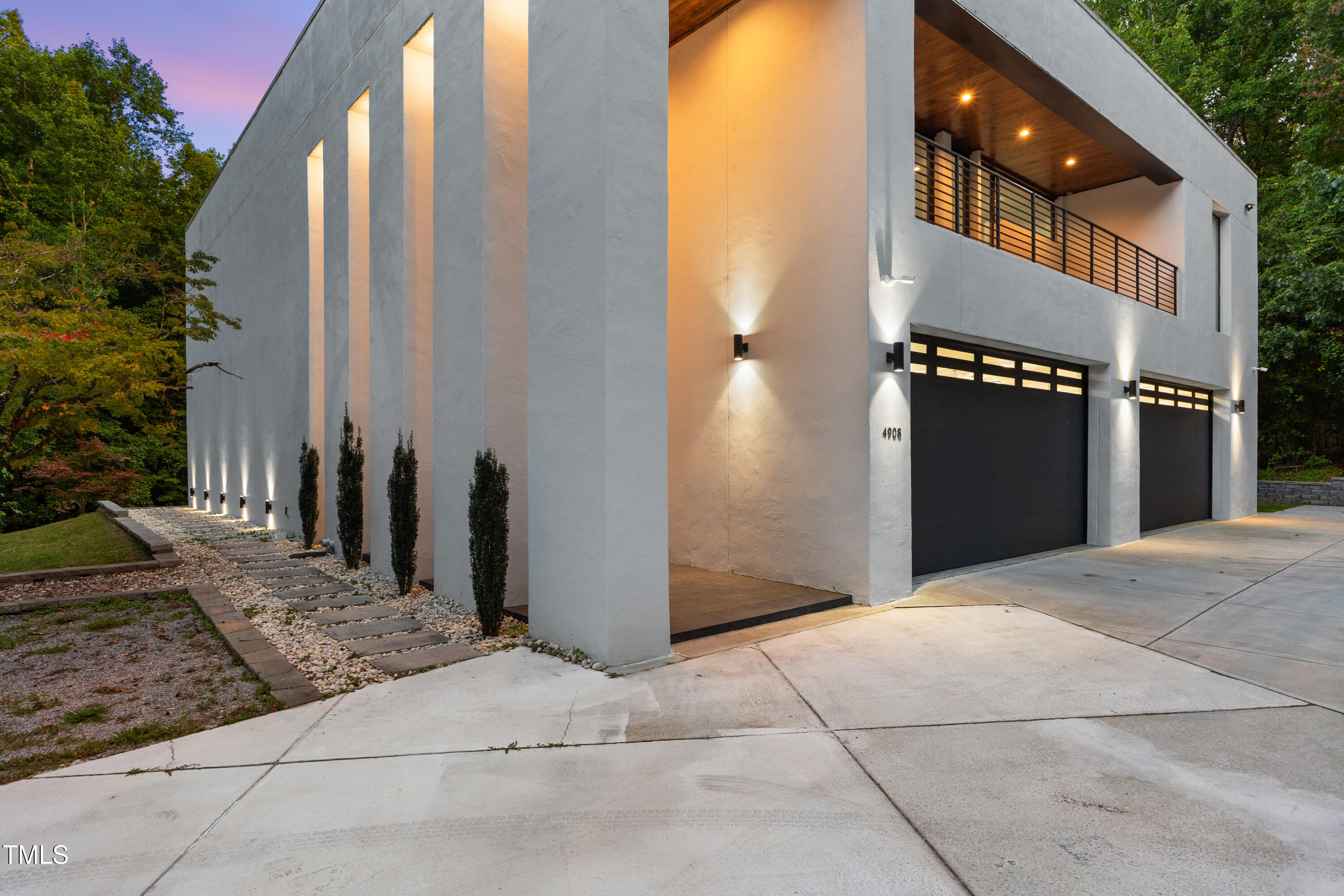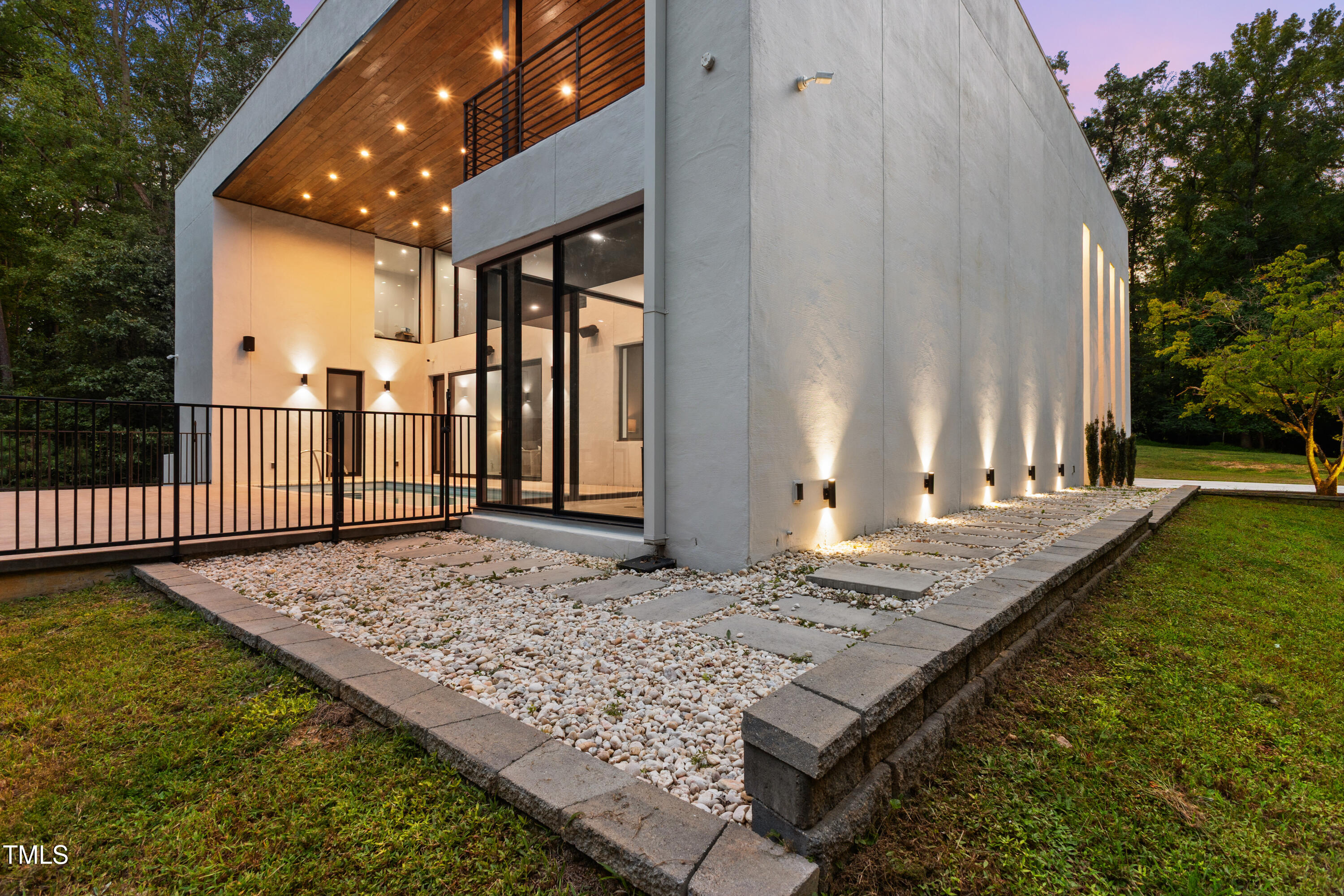


4908 Birchleaf Drive, Raleigh, NC 27606
$3,185,000
4
Beds
7
Baths
5,403
Sq Ft
Single Family
Active
Listed by
Christopher Gold
Hodge & Kittrell Sothebys Inte
919-377-9799
Last updated:
September 4, 2025, 12:25 AM
MLS#
10119059
Source:
RD
About This Home
Home Facts
Single Family
7 Baths
4 Bedrooms
Built in 2022
Price Summary
3,185,000
$589 per Sq. Ft.
MLS #:
10119059
Last Updated:
September 4, 2025, 12:25 AM
Added:
4 day(s) ago
Rooms & Interior
Bedrooms
Total Bedrooms:
4
Bathrooms
Total Bathrooms:
7
Full Bathrooms:
6
Interior
Living Area:
5,403 Sq. Ft.
Structure
Structure
Building Area:
5,403 Sq. Ft.
Year Built:
2022
Lot
Lot Size (Sq. Ft):
168,577
Finances & Disclosures
Price:
$3,185,000
Price per Sq. Ft:
$589 per Sq. Ft.
Contact an Agent
Yes, I would like more information from Coldwell Banker. Please use and/or share my information with a Coldwell Banker agent to contact me about my real estate needs.
By clicking Contact I agree a Coldwell Banker Agent may contact me by phone or text message including by automated means and prerecorded messages about real estate services, and that I can access real estate services without providing my phone number. I acknowledge that I have read and agree to the Terms of Use and Privacy Notice.
Contact an Agent
Yes, I would like more information from Coldwell Banker. Please use and/or share my information with a Coldwell Banker agent to contact me about my real estate needs.
By clicking Contact I agree a Coldwell Banker Agent may contact me by phone or text message including by automated means and prerecorded messages about real estate services, and that I can access real estate services without providing my phone number. I acknowledge that I have read and agree to the Terms of Use and Privacy Notice.