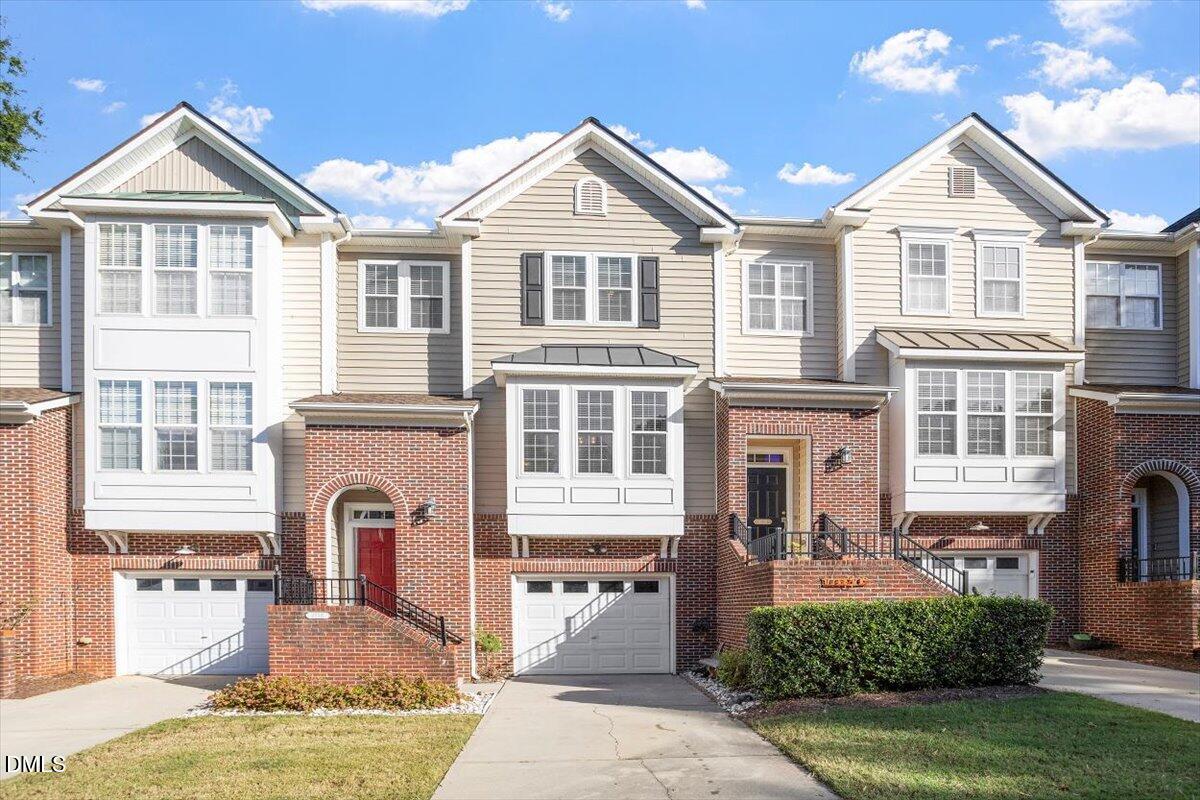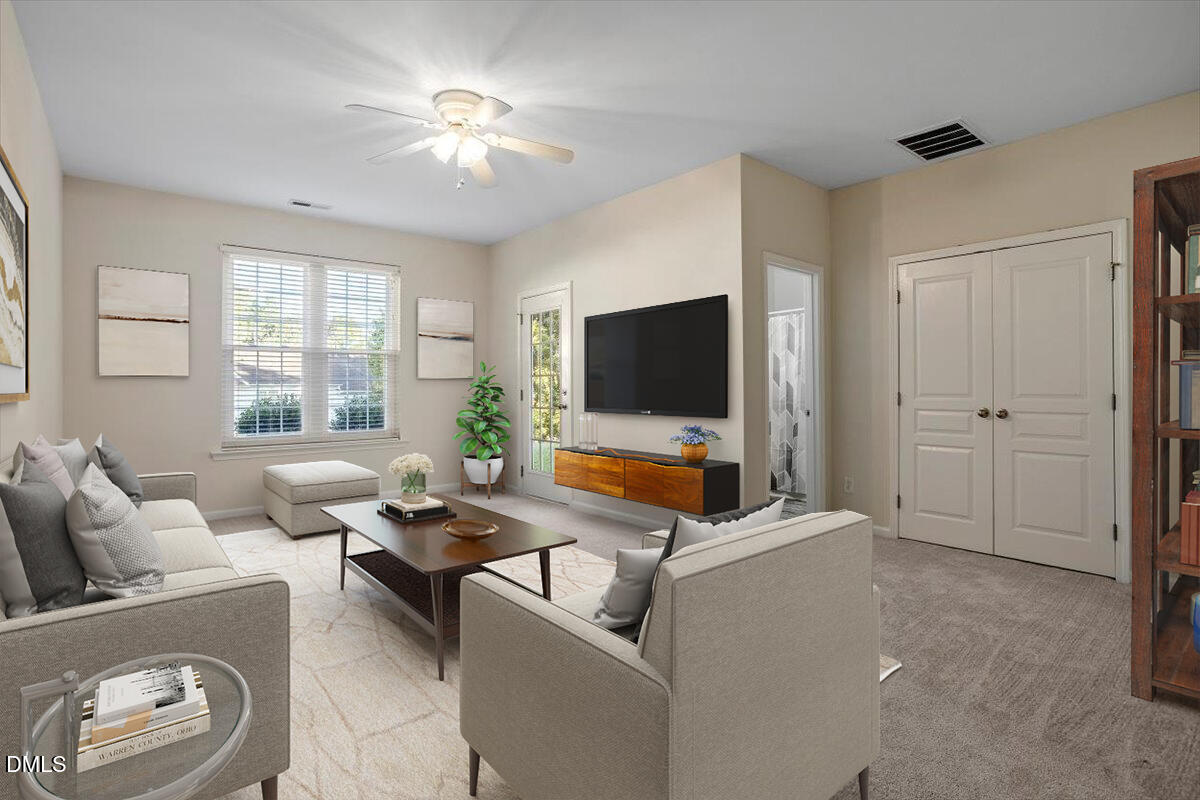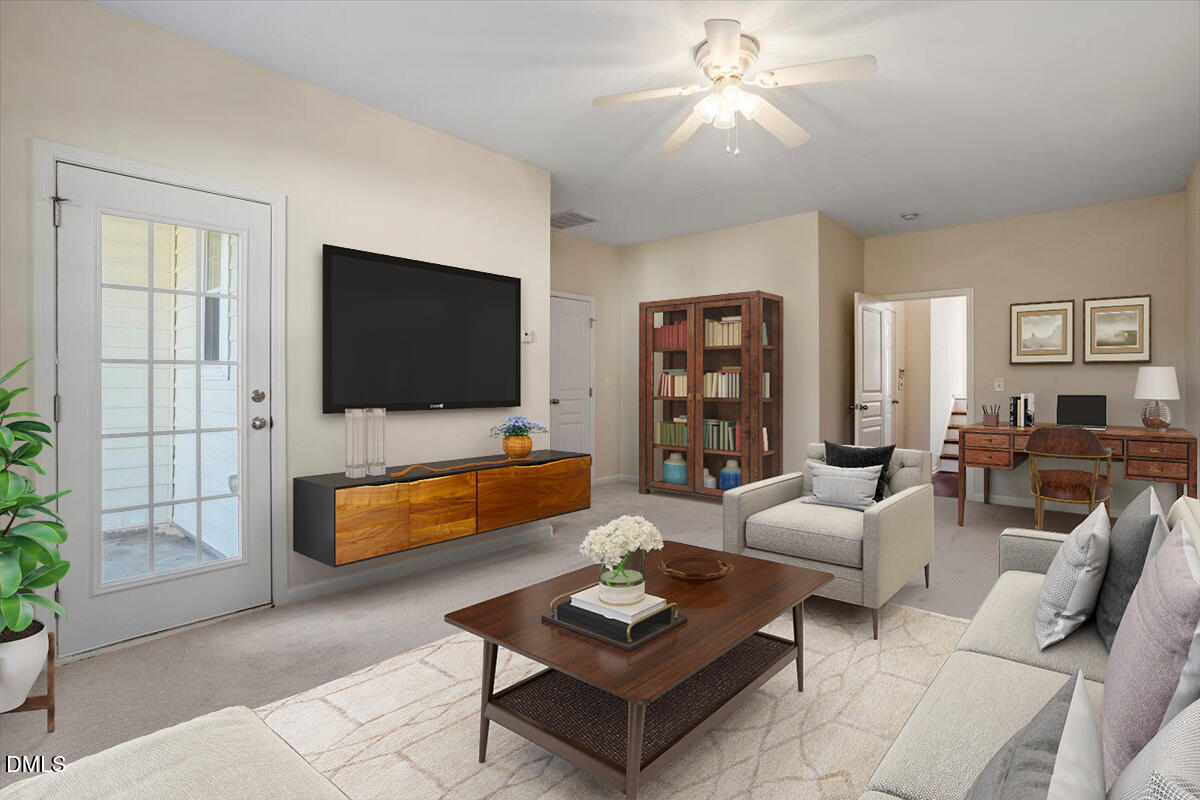


4538 Pale Moss Drive, Raleigh, NC 27606
$415,000
4
Beds
4
Baths
2,286
Sq Ft
Townhouse
Active
Listed by
Erin E Bartow
Choice Residential Real Estate
919-720-4991
Last updated:
October 14, 2025, 03:48 PM
MLS#
10126583
Source:
RD
About This Home
Home Facts
Townhouse
4 Baths
4 Bedrooms
Built in 2004
Price Summary
415,000
$181 per Sq. Ft.
MLS #:
10126583
Last Updated:
October 14, 2025, 03:48 PM
Added:
5 day(s) ago
Rooms & Interior
Bedrooms
Total Bedrooms:
4
Bathrooms
Total Bathrooms:
4
Full Bathrooms:
3
Interior
Living Area:
2,286 Sq. Ft.
Structure
Structure
Architectural Style:
Traditional
Building Area:
2,286 Sq. Ft.
Year Built:
2004
Lot
Lot Size (Sq. Ft):
1,742
Finances & Disclosures
Price:
$415,000
Price per Sq. Ft:
$181 per Sq. Ft.
Contact an Agent
Yes, I would like more information from Coldwell Banker. Please use and/or share my information with a Coldwell Banker agent to contact me about my real estate needs.
By clicking Contact I agree a Coldwell Banker Agent may contact me by phone or text message including by automated means and prerecorded messages about real estate services, and that I can access real estate services without providing my phone number. I acknowledge that I have read and agree to the Terms of Use and Privacy Notice.
Contact an Agent
Yes, I would like more information from Coldwell Banker. Please use and/or share my information with a Coldwell Banker agent to contact me about my real estate needs.
By clicking Contact I agree a Coldwell Banker Agent may contact me by phone or text message including by automated means and prerecorded messages about real estate services, and that I can access real estate services without providing my phone number. I acknowledge that I have read and agree to the Terms of Use and Privacy Notice.