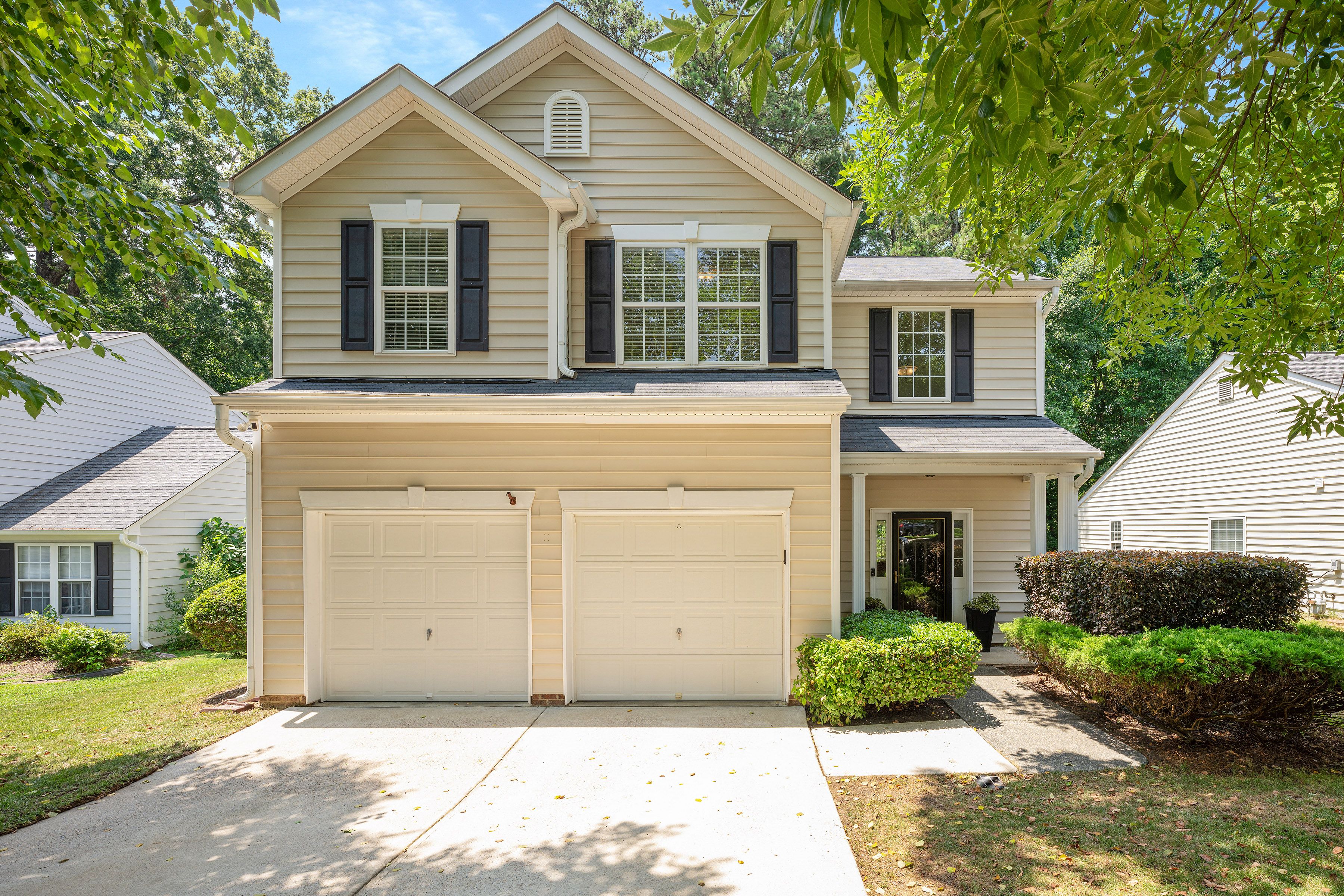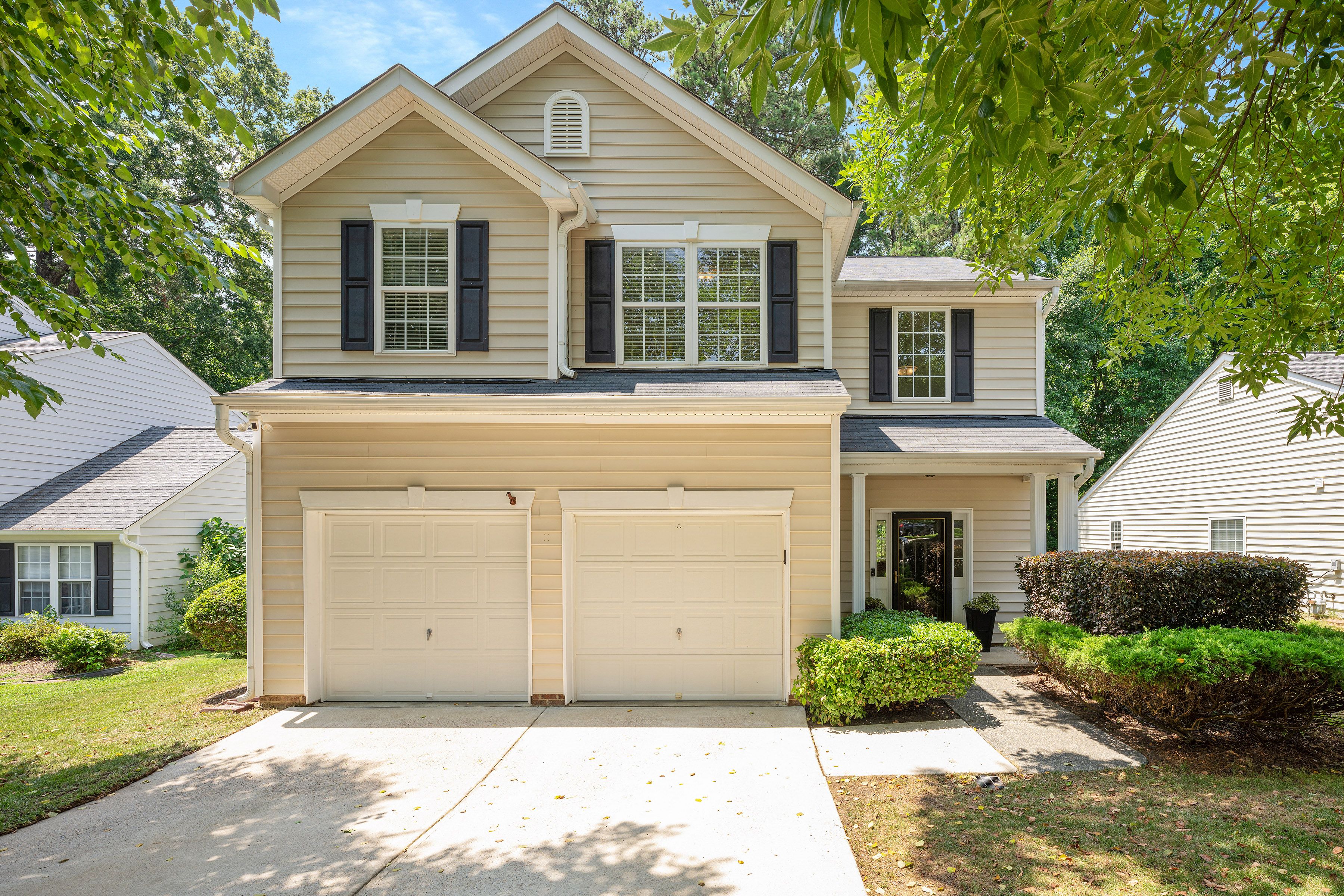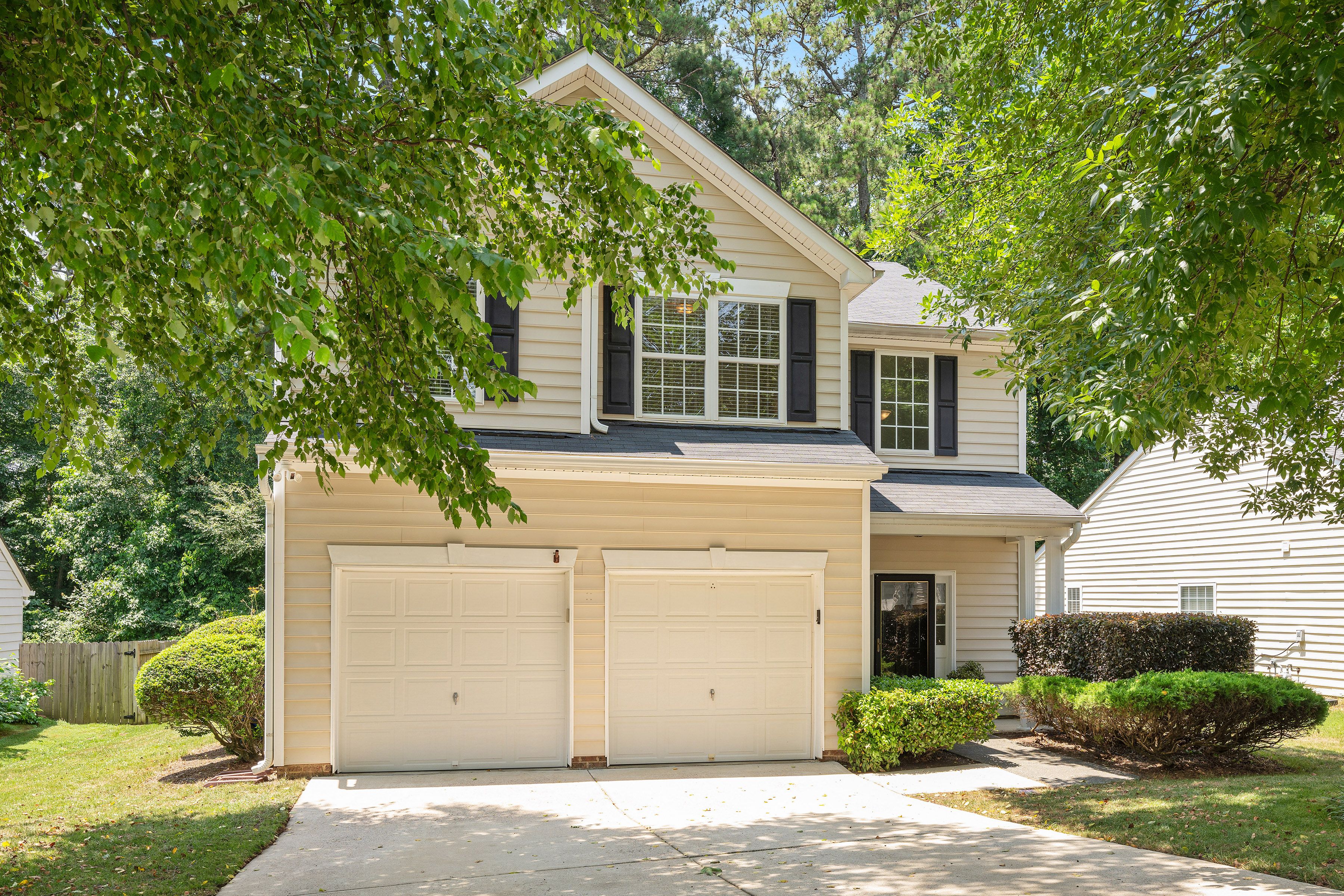


4524 Drewbridge Way, Raleigh, NC 27604
$399,000
4
Beds
3
Baths
1,953
Sq Ft
Single Family
Active
Listed by
Nicole Maria Migneco
Better Homes & Gardens Real Es
919-439-2168
Last updated:
June 28, 2025, 10:22 PM
MLS#
10106273
Source:
RD
About This Home
Home Facts
Single Family
3 Baths
4 Bedrooms
Built in 1999
Price Summary
399,000
$204 per Sq. Ft.
MLS #:
10106273
Last Updated:
June 28, 2025, 10:22 PM
Added:
2 day(s) ago
Rooms & Interior
Bedrooms
Total Bedrooms:
4
Bathrooms
Total Bathrooms:
3
Full Bathrooms:
2
Interior
Living Area:
1,953 Sq. Ft.
Structure
Structure
Architectural Style:
Traditional
Building Area:
1,953 Sq. Ft.
Year Built:
1999
Lot
Lot Size (Sq. Ft):
6,534
Finances & Disclosures
Price:
$399,000
Price per Sq. Ft:
$204 per Sq. Ft.
See this home in person
Attend an upcoming open house
Sun, Jun 29
01:00 PM - 03:00 PMContact an Agent
Yes, I would like more information from Coldwell Banker. Please use and/or share my information with a Coldwell Banker agent to contact me about my real estate needs.
By clicking Contact I agree a Coldwell Banker Agent may contact me by phone or text message including by automated means and prerecorded messages about real estate services, and that I can access real estate services without providing my phone number. I acknowledge that I have read and agree to the Terms of Use and Privacy Notice.
Contact an Agent
Yes, I would like more information from Coldwell Banker. Please use and/or share my information with a Coldwell Banker agent to contact me about my real estate needs.
By clicking Contact I agree a Coldwell Banker Agent may contact me by phone or text message including by automated means and prerecorded messages about real estate services, and that I can access real estate services without providing my phone number. I acknowledge that I have read and agree to the Terms of Use and Privacy Notice.