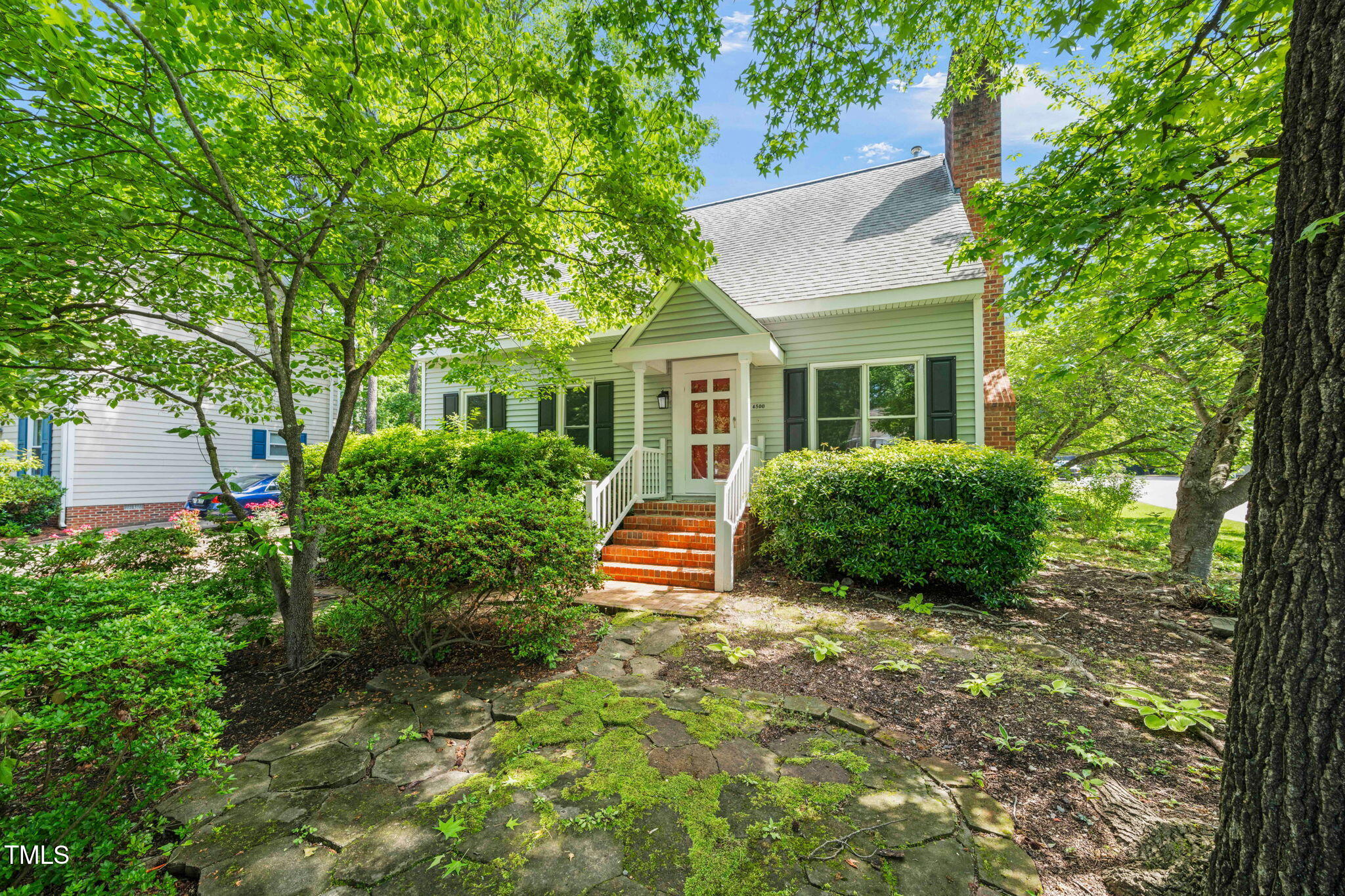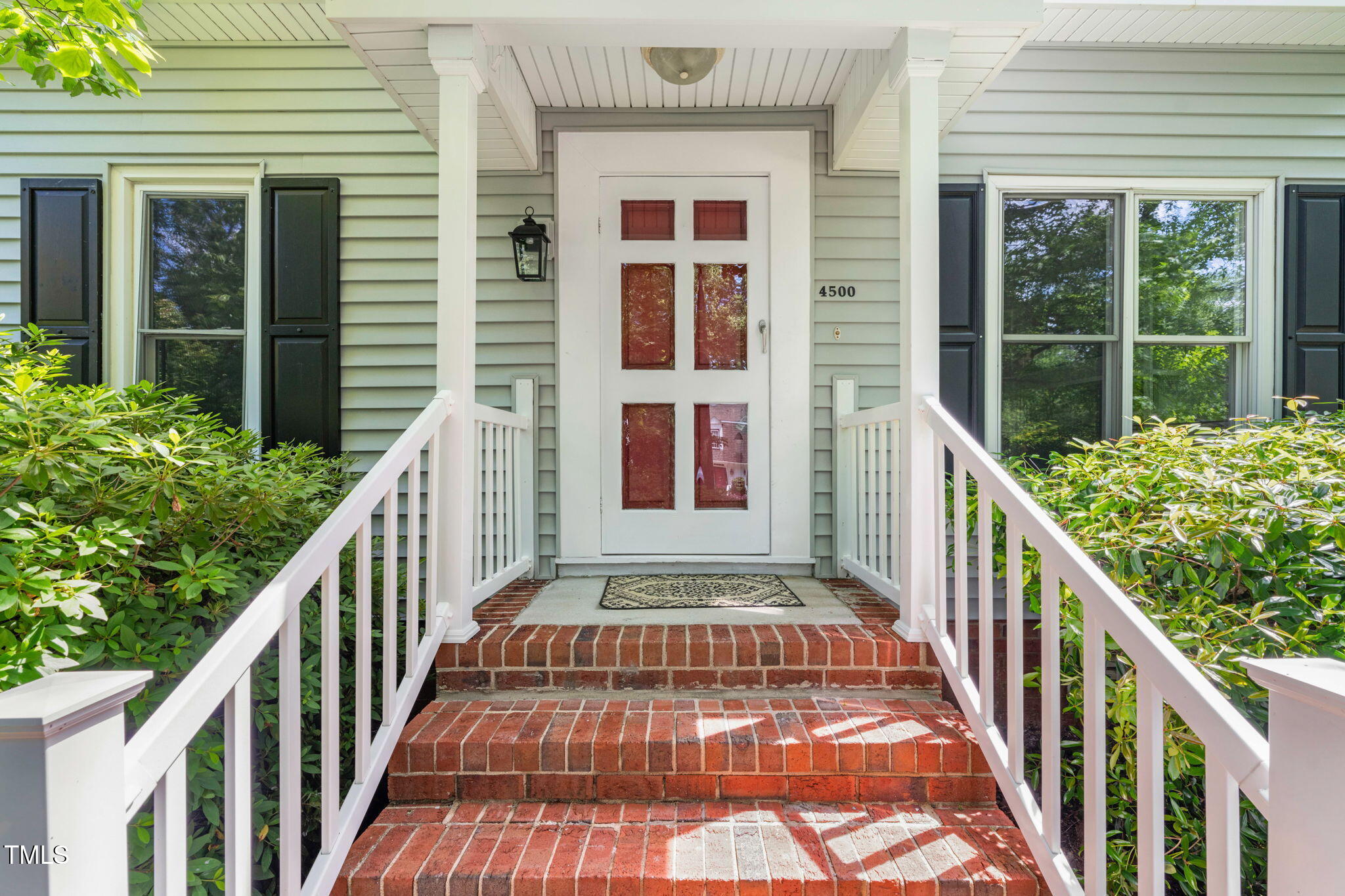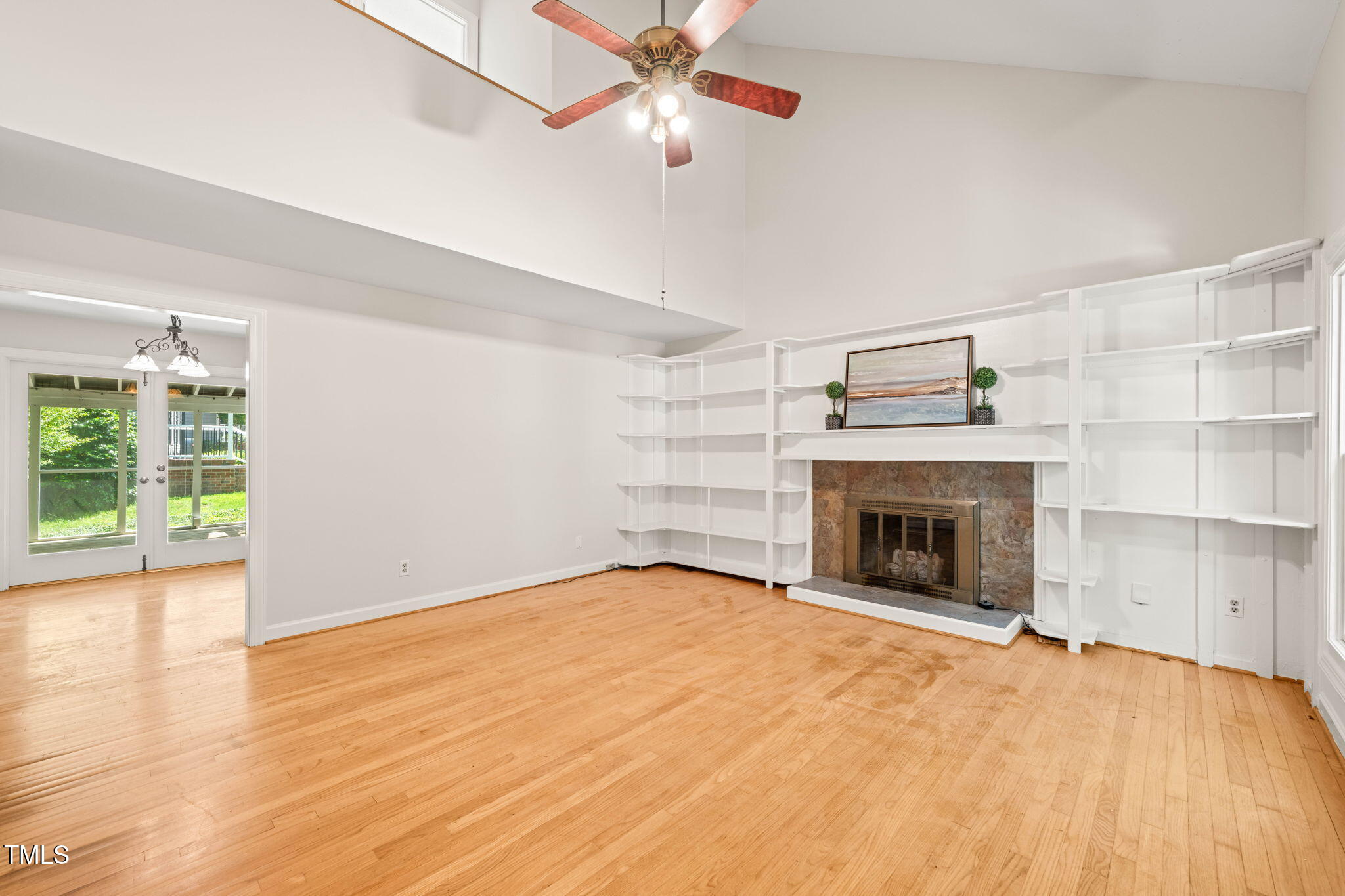4500 Lancashire Drive, Raleigh, NC 27613
$425,000
3
Beds
2
Baths
1,549
Sq Ft
Single Family
Active
Listed by
Lisa Ellis
Real Estate By Design
919-381-9456
Last updated:
May 21, 2025, 02:00 PM
MLS#
10096701
Source:
RD
About This Home
Home Facts
Single Family
2 Baths
3 Bedrooms
Built in 1984
Price Summary
425,000
$274 per Sq. Ft.
MLS #:
10096701
Last Updated:
May 21, 2025, 02:00 PM
Added:
5 day(s) ago
Rooms & Interior
Bedrooms
Total Bedrooms:
3
Bathrooms
Total Bathrooms:
2
Full Bathrooms:
2
Interior
Living Area:
1,549 Sq. Ft.
Structure
Structure
Architectural Style:
Cottage, Transitional
Building Area:
1,549 Sq. Ft.
Year Built:
1984
Lot
Lot Size (Sq. Ft):
5,662
Finances & Disclosures
Price:
$425,000
Price per Sq. Ft:
$274 per Sq. Ft.
Contact an Agent
Yes, I would like more information from Coldwell Banker. Please use and/or share my information with a Coldwell Banker agent to contact me about my real estate needs.
By clicking Contact I agree a Coldwell Banker Agent may contact me by phone or text message including by automated means and prerecorded messages about real estate services, and that I can access real estate services without providing my phone number. I acknowledge that I have read and agree to the Terms of Use and Privacy Notice.
Contact an Agent
Yes, I would like more information from Coldwell Banker. Please use and/or share my information with a Coldwell Banker agent to contact me about my real estate needs.
By clicking Contact I agree a Coldwell Banker Agent may contact me by phone or text message including by automated means and prerecorded messages about real estate services, and that I can access real estate services without providing my phone number. I acknowledge that I have read and agree to the Terms of Use and Privacy Notice.


