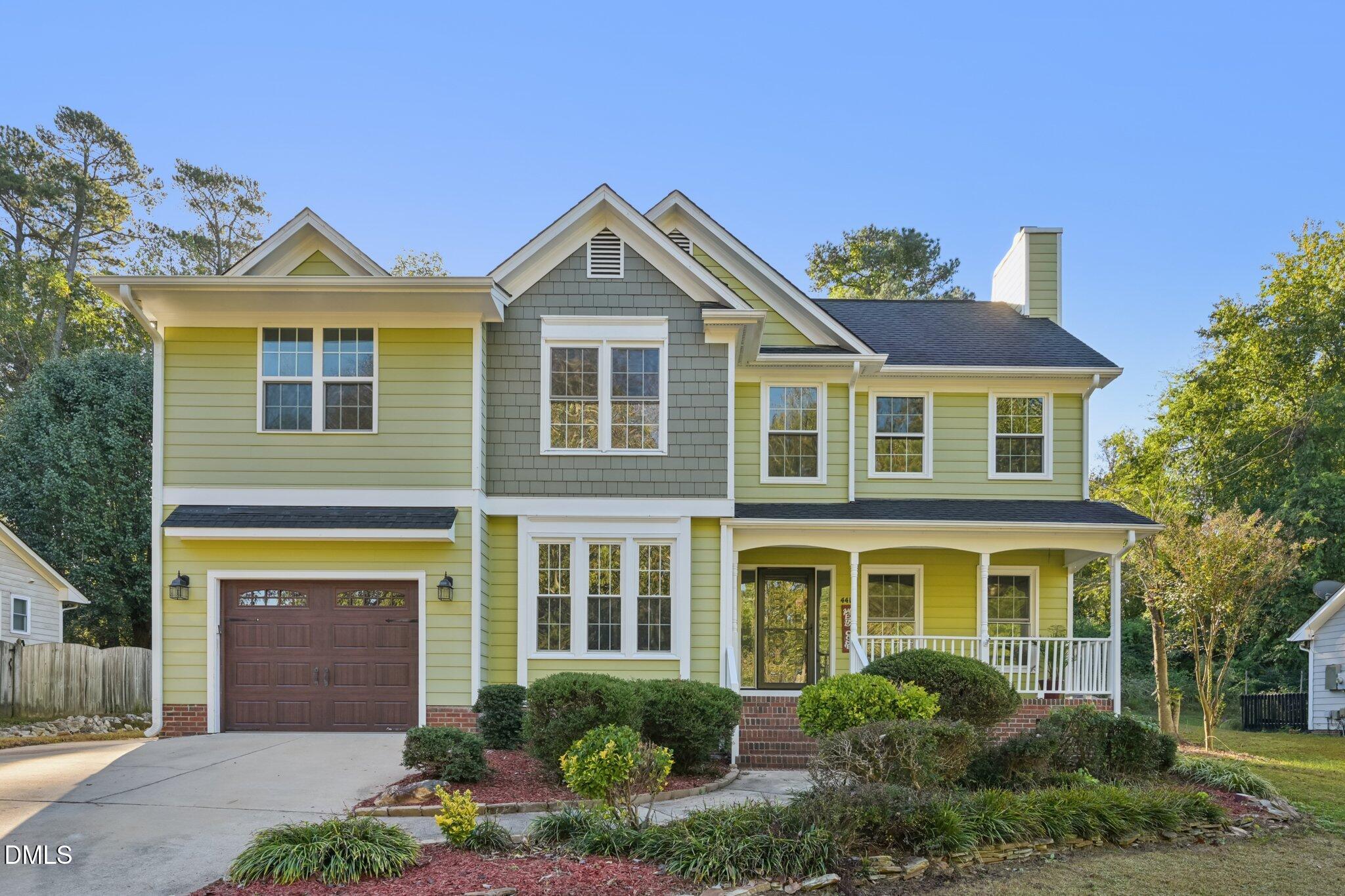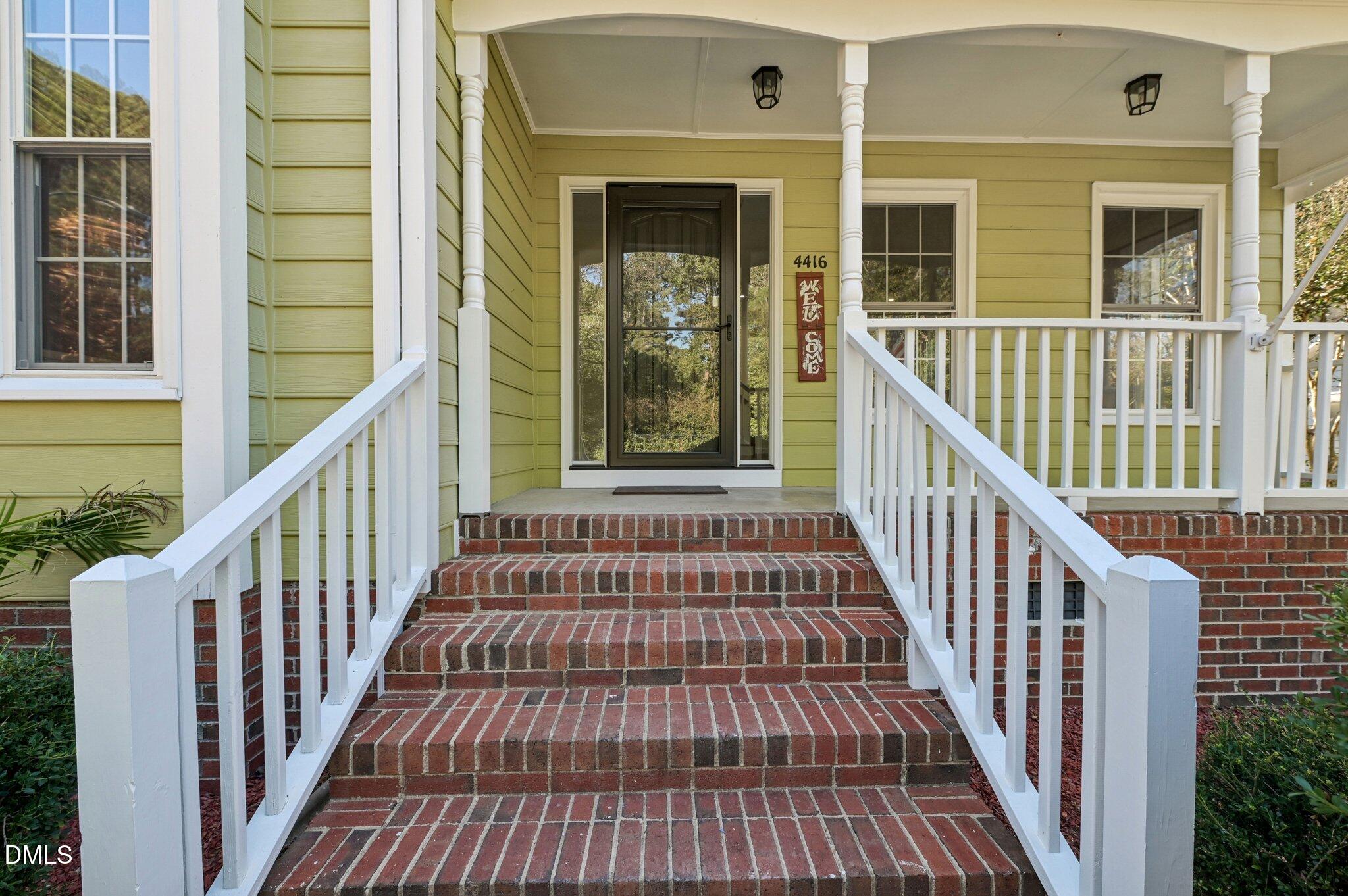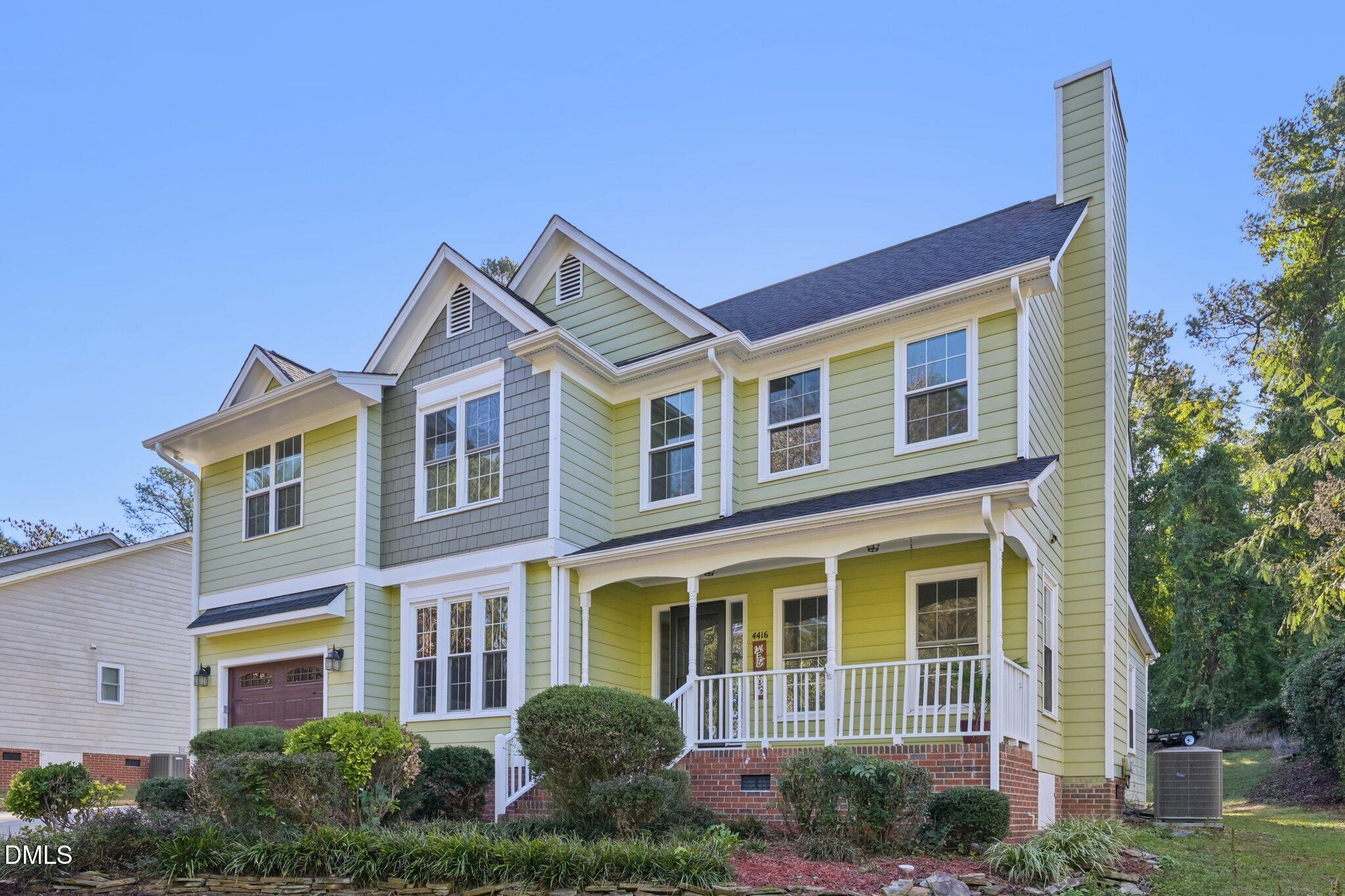


4416 Willow Lake Road, Raleigh, NC 27616
$449,000
4
Beds
3
Baths
2,181
Sq Ft
Single Family
Active
Listed by
Krystal Elaine Kramer
Better Homes & Gardens Real Es
919-439-2168
Last updated:
October 19, 2025, 04:19 PM
MLS#
10128506
Source:
RD
About This Home
Home Facts
Single Family
3 Baths
4 Bedrooms
Built in 1998
Price Summary
449,000
$205 per Sq. Ft.
MLS #:
10128506
Last Updated:
October 19, 2025, 04:19 PM
Added:
1 day(s) ago
Rooms & Interior
Bedrooms
Total Bedrooms:
4
Bathrooms
Total Bathrooms:
3
Full Bathrooms:
2
Interior
Living Area:
2,181 Sq. Ft.
Structure
Structure
Architectural Style:
Traditional
Building Area:
2,181 Sq. Ft.
Year Built:
1998
Lot
Lot Size (Sq. Ft):
10,890
Finances & Disclosures
Price:
$449,000
Price per Sq. Ft:
$205 per Sq. Ft.
Contact an Agent
Yes, I would like more information from Coldwell Banker. Please use and/or share my information with a Coldwell Banker agent to contact me about my real estate needs.
By clicking Contact I agree a Coldwell Banker Agent may contact me by phone or text message including by automated means and prerecorded messages about real estate services, and that I can access real estate services without providing my phone number. I acknowledge that I have read and agree to the Terms of Use and Privacy Notice.
Contact an Agent
Yes, I would like more information from Coldwell Banker. Please use and/or share my information with a Coldwell Banker agent to contact me about my real estate needs.
By clicking Contact I agree a Coldwell Banker Agent may contact me by phone or text message including by automated means and prerecorded messages about real estate services, and that I can access real estate services without providing my phone number. I acknowledge that I have read and agree to the Terms of Use and Privacy Notice.