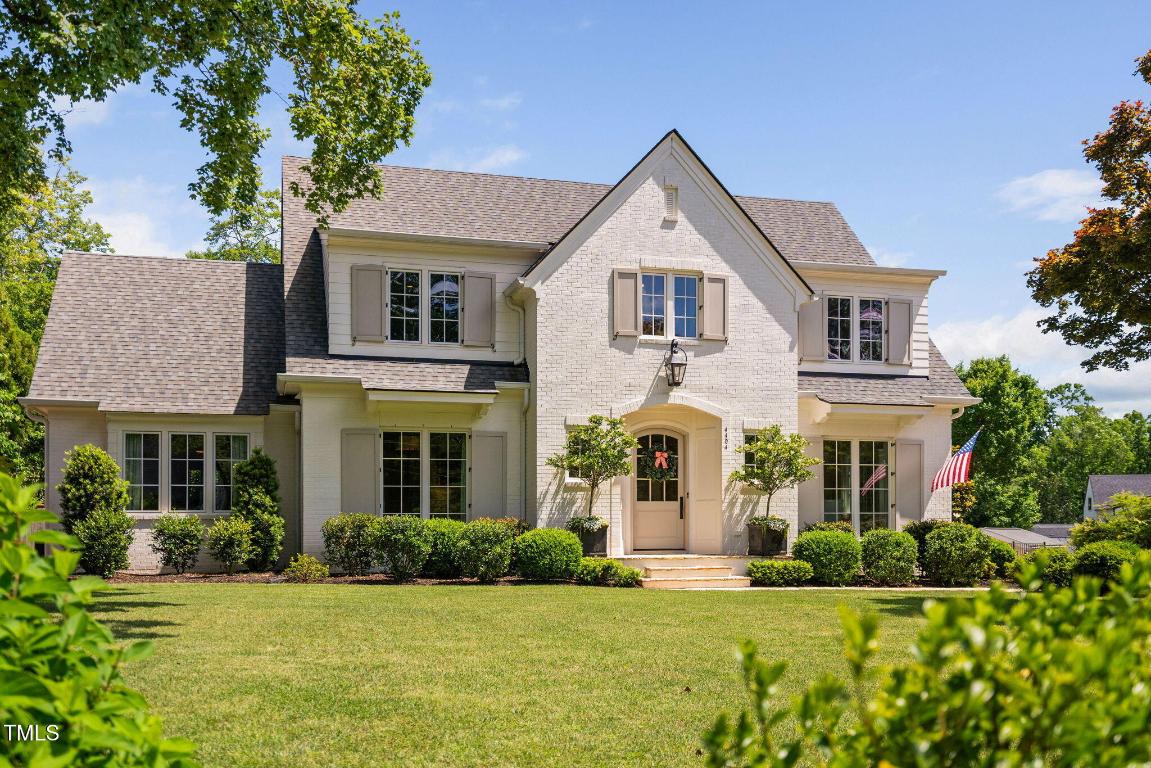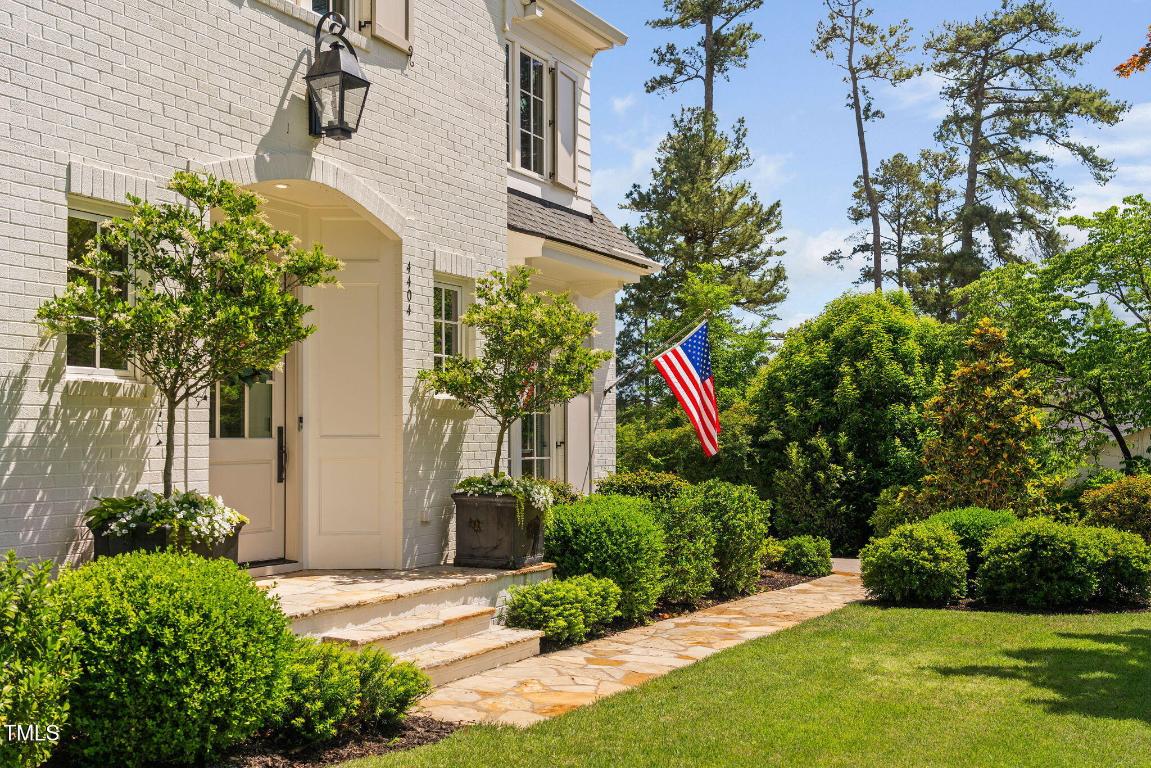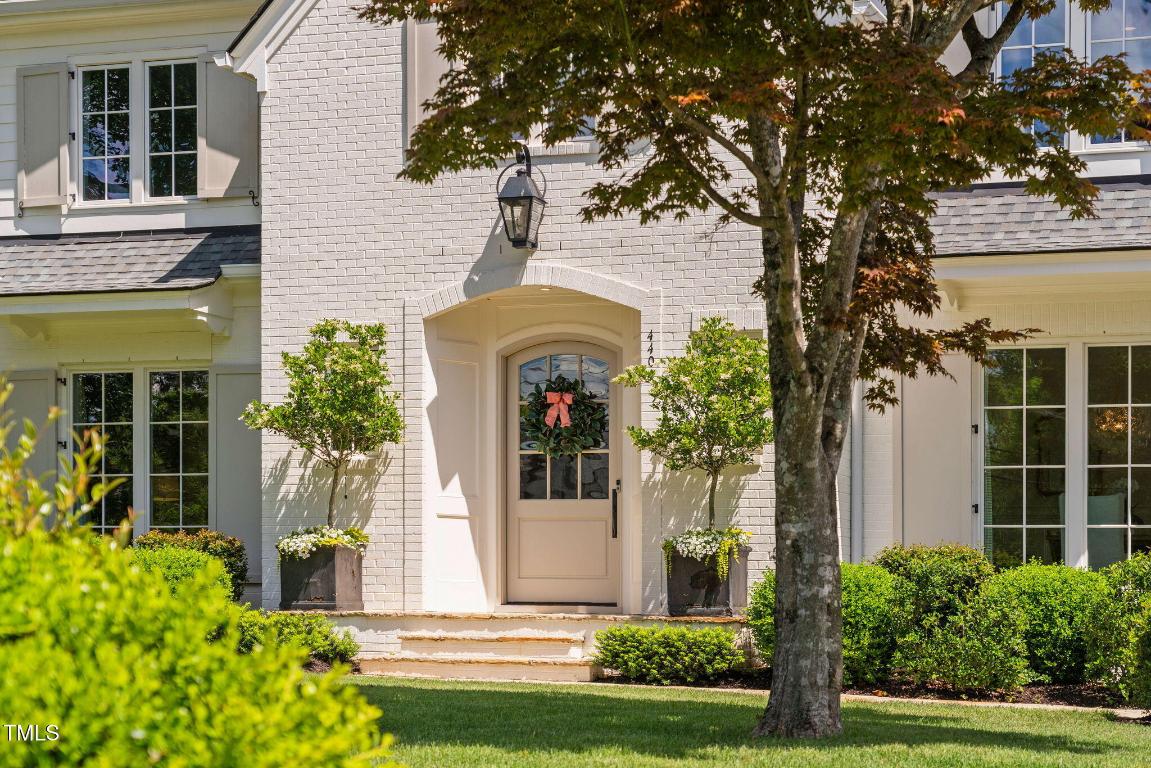


4404 Yadkin Drive, Raleigh, NC 27609
$2,795,000
5
Beds
6
Baths
4,696
Sq Ft
Single Family
Pending
Listed by
David Worters
Compass -- Raleigh
919-726-6548
Last updated:
May 10, 2025, 01:37 AM
MLS#
10094832
Source:
NC BAAR
About This Home
Home Facts
Single Family
6 Baths
5 Bedrooms
Built in 2020
Price Summary
2,795,000
$595 per Sq. Ft.
MLS #:
10094832
Last Updated:
May 10, 2025, 01:37 AM
Added:
13 day(s) ago
Rooms & Interior
Bedrooms
Total Bedrooms:
5
Bathrooms
Total Bathrooms:
6
Full Bathrooms:
4
Interior
Living Area:
4,696 Sq. Ft.
Structure
Structure
Architectural Style:
Traditional
Building Area:
4,696 Sq. Ft.
Year Built:
2020
Finances & Disclosures
Price:
$2,795,000
Price per Sq. Ft:
$595 per Sq. Ft.
Contact an Agent
Yes, I would like more information from Coldwell Banker. Please use and/or share my information with a Coldwell Banker agent to contact me about my real estate needs.
By clicking Contact I agree a Coldwell Banker Agent may contact me by phone or text message including by automated means and prerecorded messages about real estate services, and that I can access real estate services without providing my phone number. I acknowledge that I have read and agree to the Terms of Use and Privacy Notice.
Contact an Agent
Yes, I would like more information from Coldwell Banker. Please use and/or share my information with a Coldwell Banker agent to contact me about my real estate needs.
By clicking Contact I agree a Coldwell Banker Agent may contact me by phone or text message including by automated means and prerecorded messages about real estate services, and that I can access real estate services without providing my phone number. I acknowledge that I have read and agree to the Terms of Use and Privacy Notice.