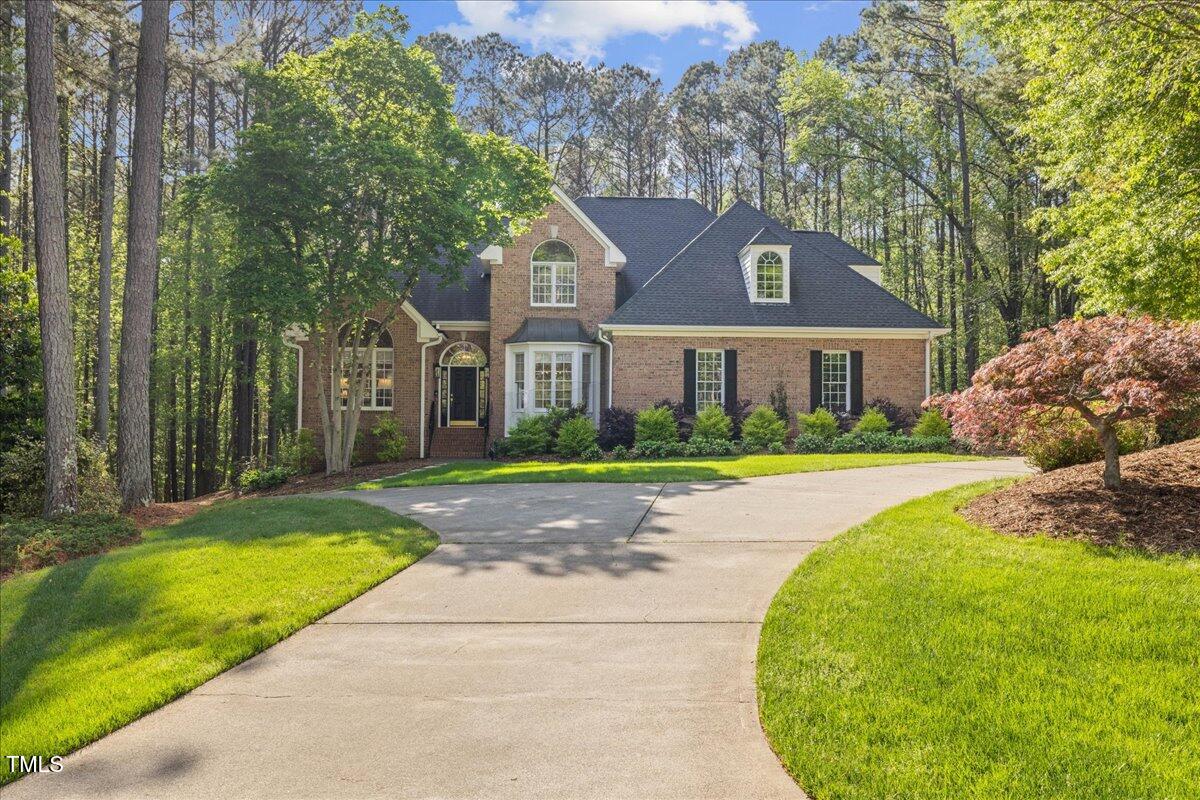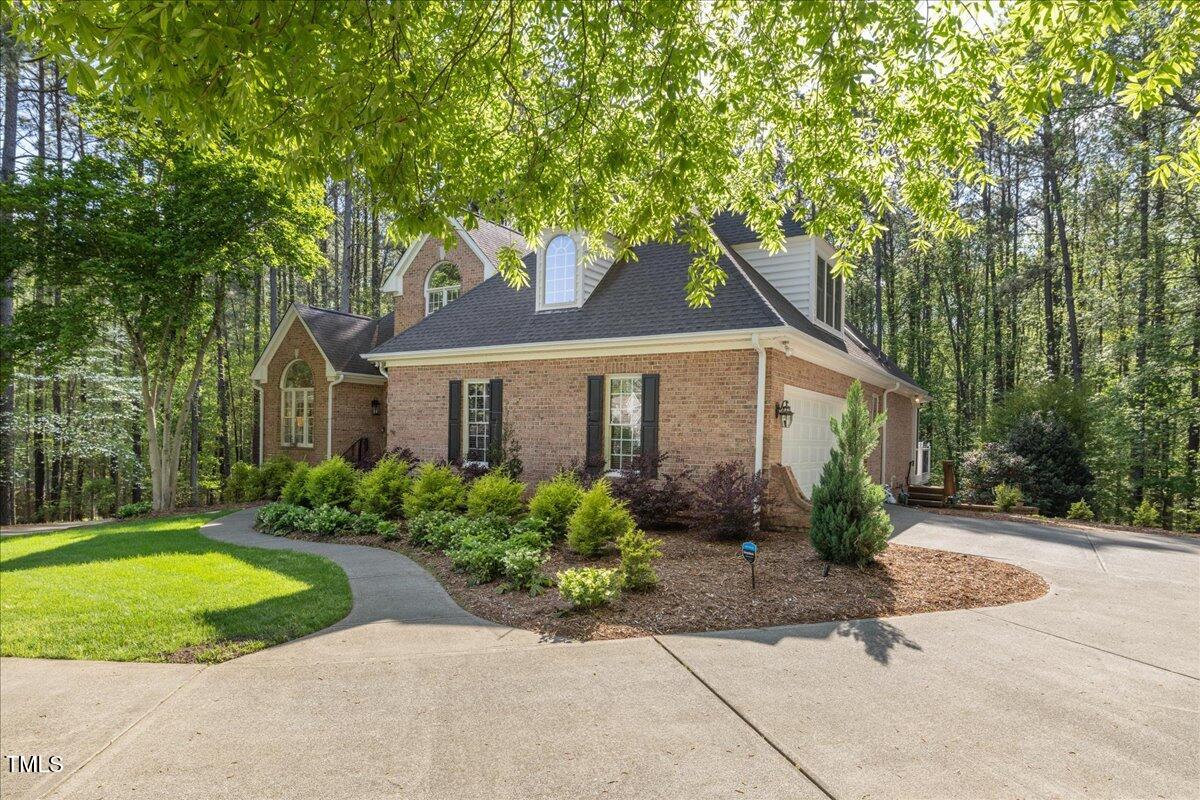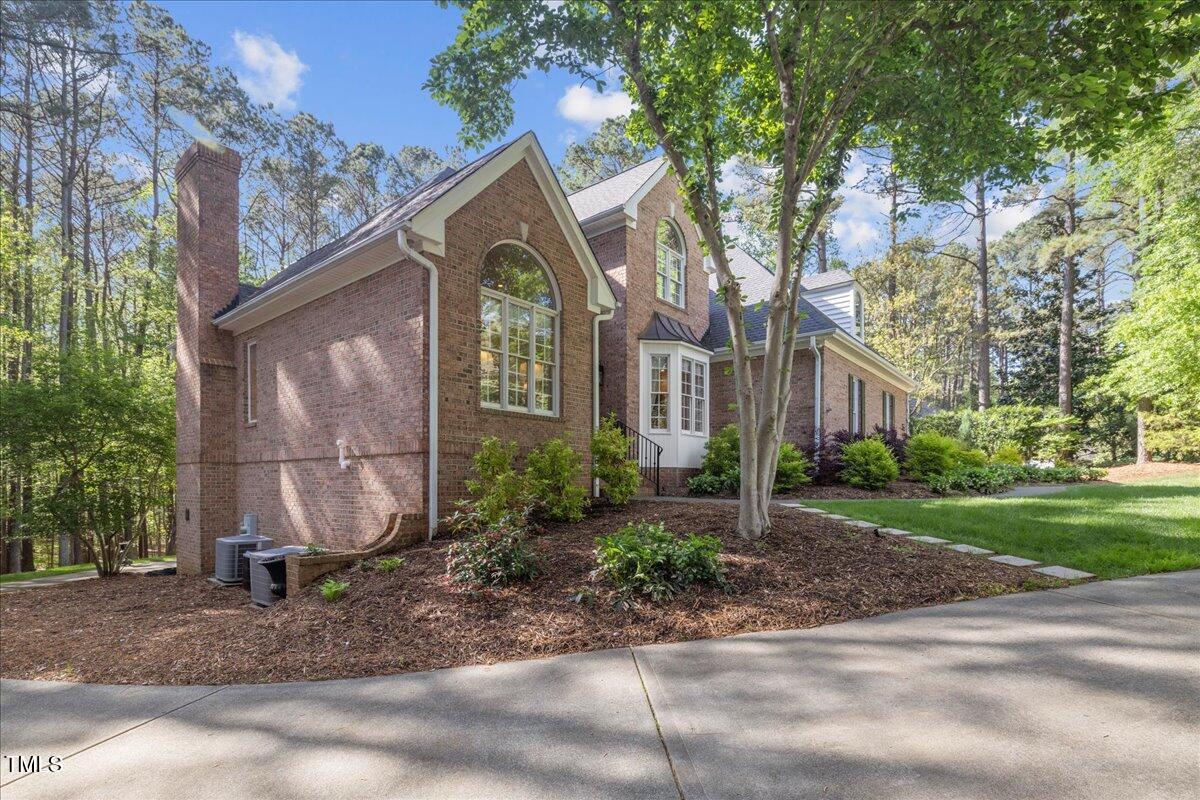


3928 White Chapel Way, Raleigh, NC 27615
$1,325,000
5
Beds
5
Baths
4,721
Sq Ft
Single Family
Pending
Listed by
Sallie Wall
Steve Wall
Raleigh Custom Realty, LLC.
919-847-2664
Last updated:
April 15, 2025, 07:21 AM
MLS#
10089014
Source:
RD
About This Home
Home Facts
Single Family
5 Baths
5 Bedrooms
Built in 1996
Price Summary
1,325,000
$280 per Sq. Ft.
MLS #:
10089014
Last Updated:
April 15, 2025, 07:21 AM
Added:
a month ago
Rooms & Interior
Bedrooms
Total Bedrooms:
5
Bathrooms
Total Bathrooms:
5
Full Bathrooms:
4
Interior
Living Area:
4,721 Sq. Ft.
Structure
Structure
Architectural Style:
Traditional, Transitional
Building Area:
4,721.79 Sq. Ft.
Year Built:
1996
Lot
Lot Size (Sq. Ft):
60,112
Finances & Disclosures
Price:
$1,325,000
Price per Sq. Ft:
$280 per Sq. Ft.
Contact an Agent
Yes, I would like more information from Coldwell Banker. Please use and/or share my information with a Coldwell Banker agent to contact me about my real estate needs.
By clicking Contact I agree a Coldwell Banker Agent may contact me by phone or text message including by automated means and prerecorded messages about real estate services, and that I can access real estate services without providing my phone number. I acknowledge that I have read and agree to the Terms of Use and Privacy Notice.
Contact an Agent
Yes, I would like more information from Coldwell Banker. Please use and/or share my information with a Coldwell Banker agent to contact me about my real estate needs.
By clicking Contact I agree a Coldwell Banker Agent may contact me by phone or text message including by automated means and prerecorded messages about real estate services, and that I can access real estate services without providing my phone number. I acknowledge that I have read and agree to the Terms of Use and Privacy Notice.