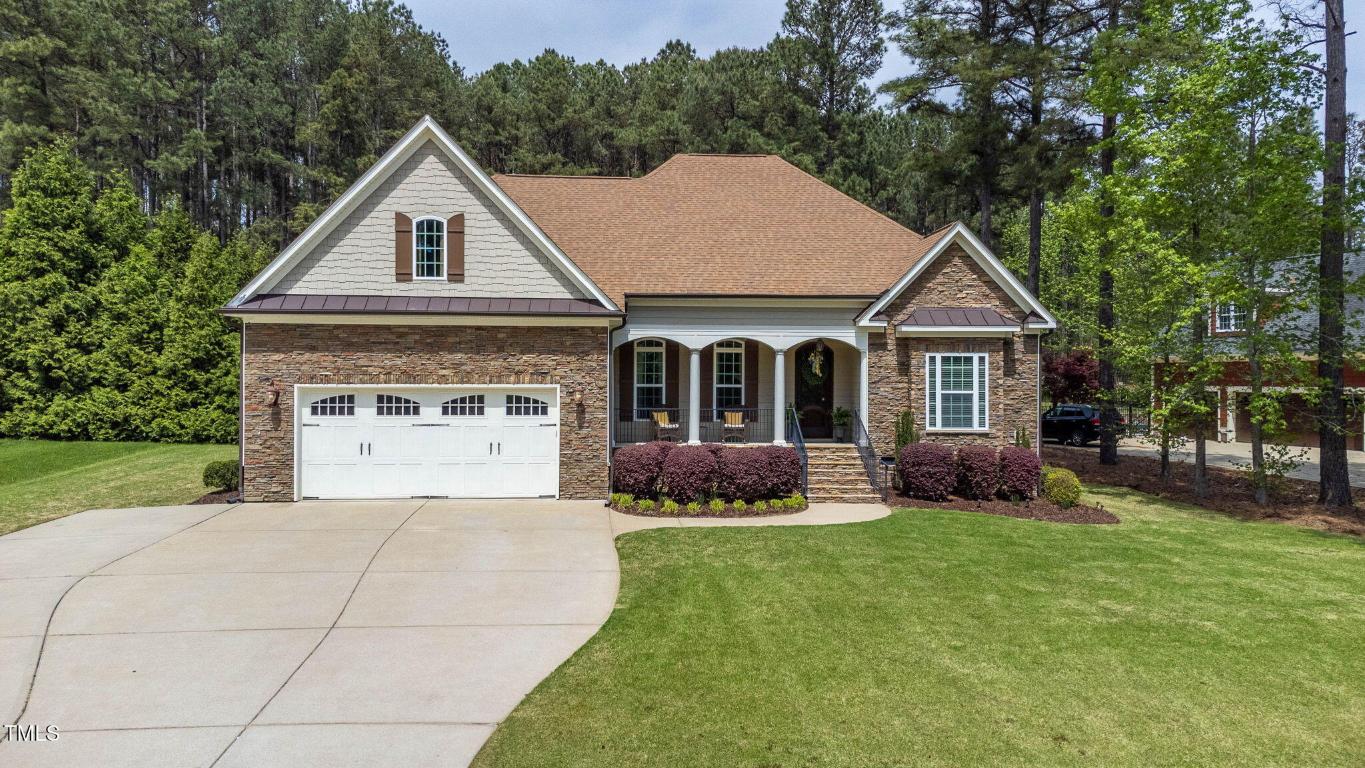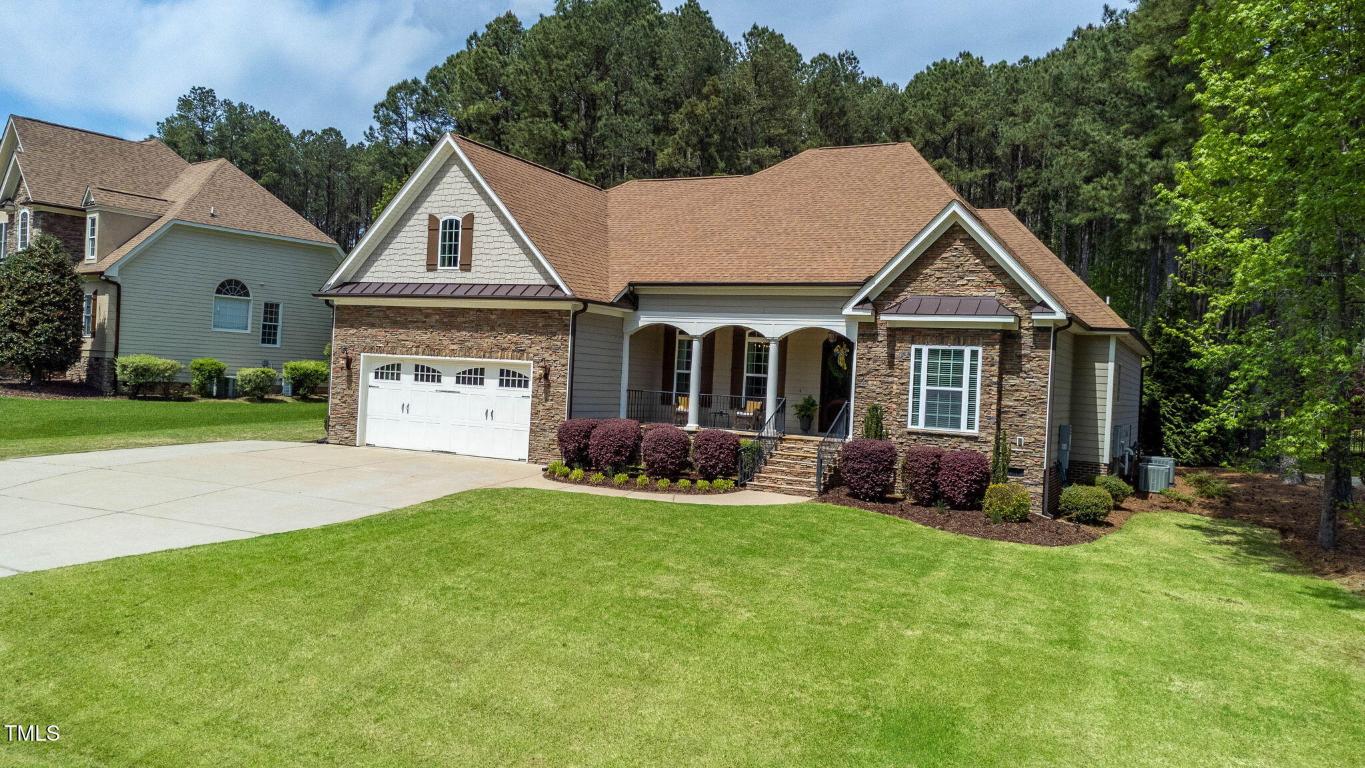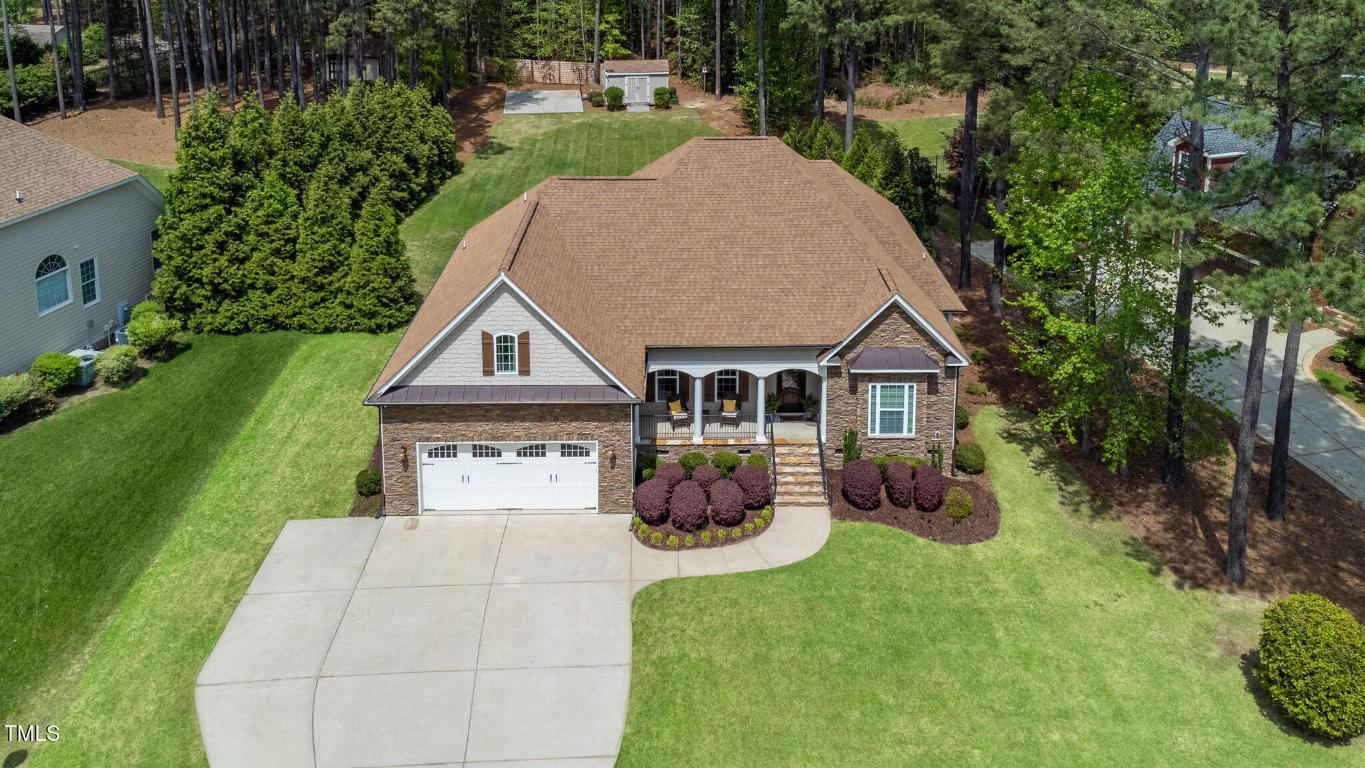


3612 Griffice Mill Road, Raleigh, NC 27610
$774,900
4
Beds
4
Baths
3,148
Sq Ft
Single Family
Active
Listed by
Ginger S Tatum
Tatum Realty LLC.
910-493-3543
Last updated:
May 9, 2025, 12:10 PM
MLS#
10092320
Source:
NC BAAR
About This Home
Home Facts
Single Family
4 Baths
4 Bedrooms
Built in 2012
Price Summary
774,900
$246 per Sq. Ft.
MLS #:
10092320
Last Updated:
May 9, 2025, 12:10 PM
Added:
14 day(s) ago
Rooms & Interior
Bedrooms
Total Bedrooms:
4
Bathrooms
Total Bathrooms:
4
Full Bathrooms:
3
Interior
Living Area:
3,148 Sq. Ft.
Structure
Structure
Architectural Style:
Traditional
Building Area:
3,148 Sq. Ft.
Year Built:
2012
Finances & Disclosures
Price:
$774,900
Price per Sq. Ft:
$246 per Sq. Ft.
Contact an Agent
Yes, I would like more information from Coldwell Banker. Please use and/or share my information with a Coldwell Banker agent to contact me about my real estate needs.
By clicking Contact I agree a Coldwell Banker Agent may contact me by phone or text message including by automated means and prerecorded messages about real estate services, and that I can access real estate services without providing my phone number. I acknowledge that I have read and agree to the Terms of Use and Privacy Notice.
Contact an Agent
Yes, I would like more information from Coldwell Banker. Please use and/or share my information with a Coldwell Banker agent to contact me about my real estate needs.
By clicking Contact I agree a Coldwell Banker Agent may contact me by phone or text message including by automated means and prerecorded messages about real estate services, and that I can access real estate services without providing my phone number. I acknowledge that I have read and agree to the Terms of Use and Privacy Notice.