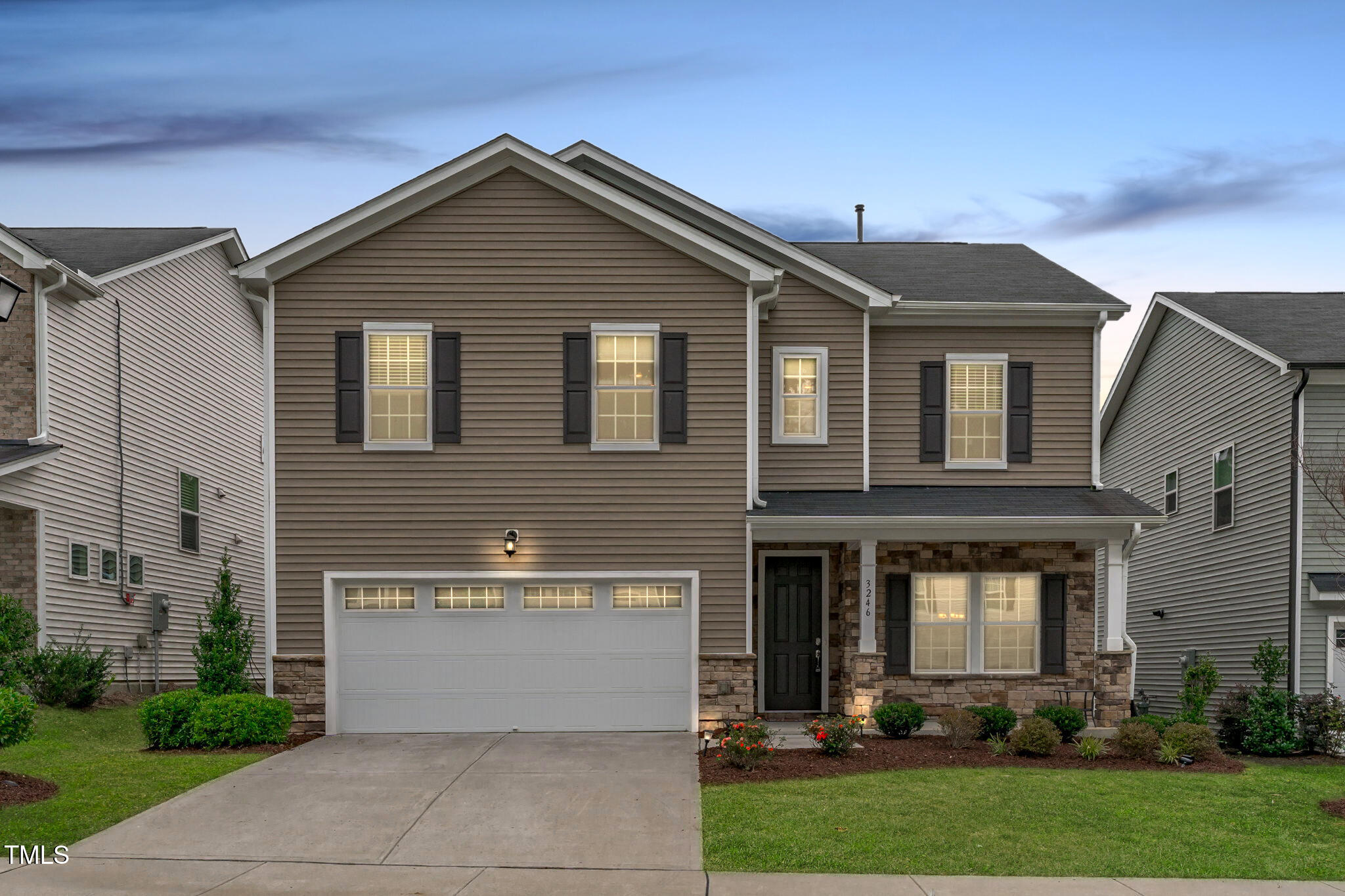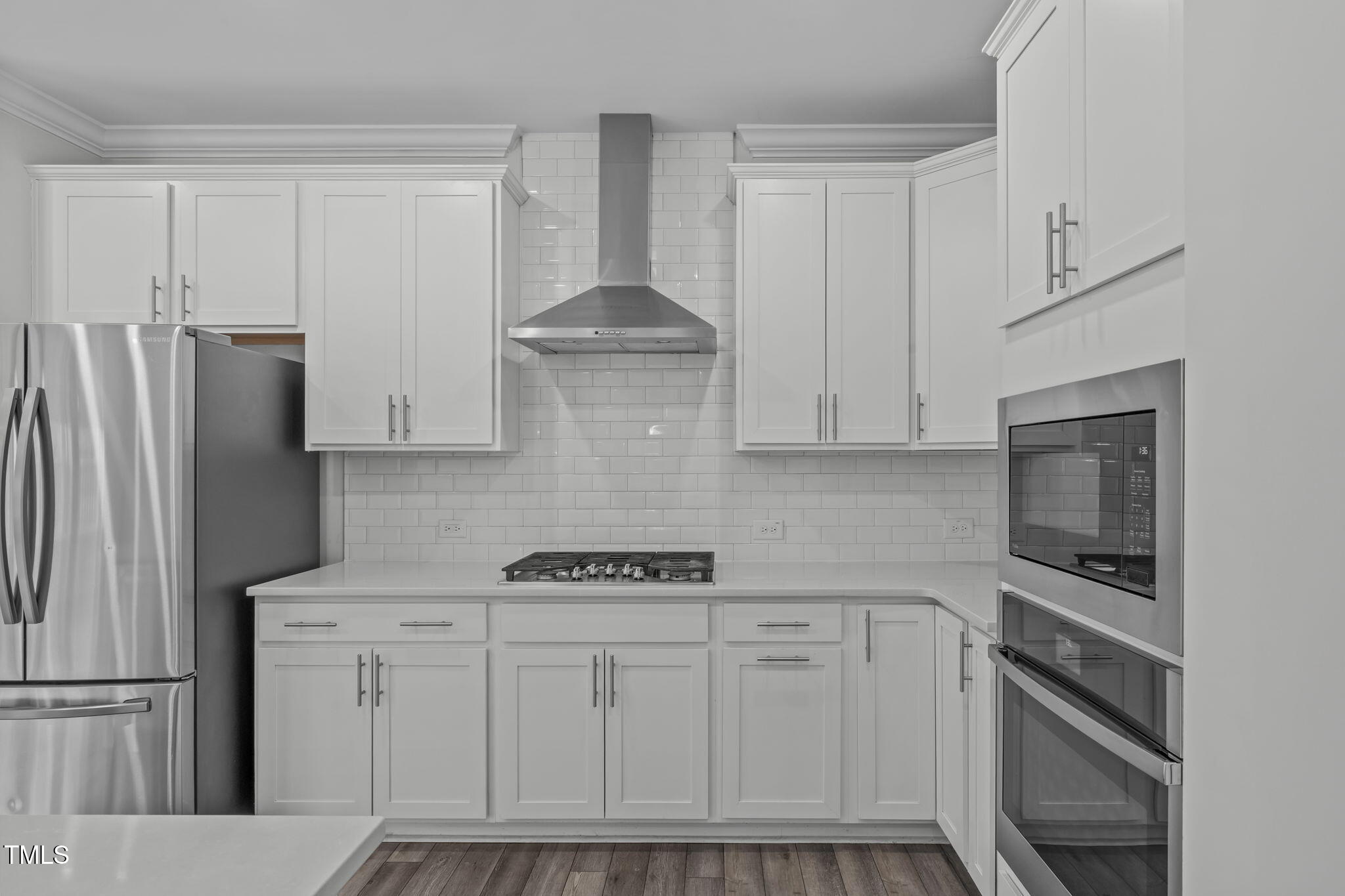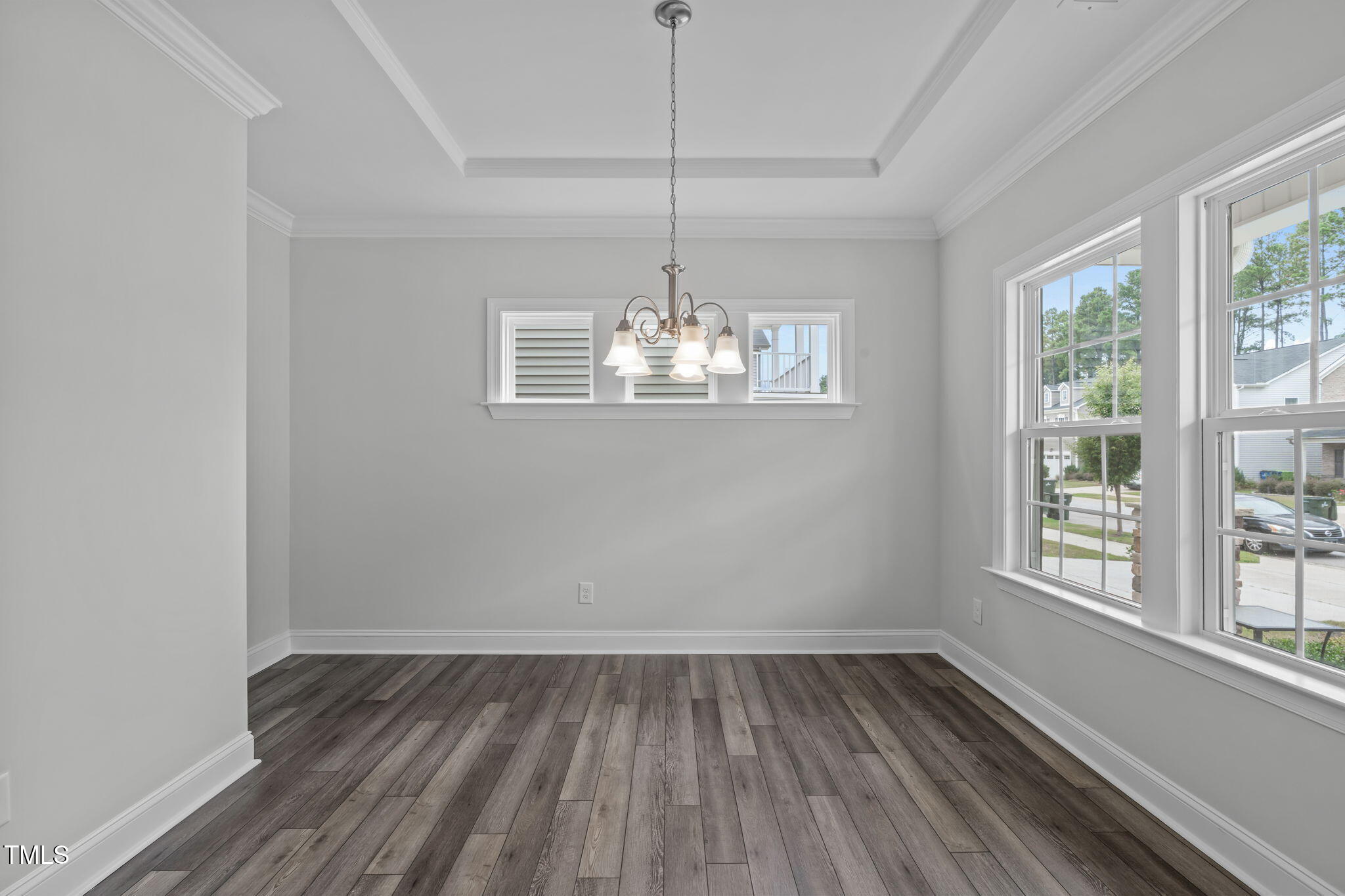


3246 Douglas Fir Road, Raleigh, NC 27616
$499,000
5
Beds
3
Baths
2,712
Sq Ft
Single Family
Active
Listed by
Tina Caul
Emily Brown
eXp Realty LLC.
888-584-9431
Last updated:
August 3, 2025, 03:09 PM
MLS#
10113396
Source:
RD
About This Home
Home Facts
Single Family
3 Baths
5 Bedrooms
Built in 2020
Price Summary
499,000
$183 per Sq. Ft.
MLS #:
10113396
Last Updated:
August 3, 2025, 03:09 PM
Added:
2 day(s) ago
Rooms & Interior
Bedrooms
Total Bedrooms:
5
Bathrooms
Total Bathrooms:
3
Full Bathrooms:
3
Interior
Living Area:
2,712 Sq. Ft.
Structure
Structure
Architectural Style:
Traditional
Building Area:
2,712 Sq. Ft.
Year Built:
2020
Lot
Lot Size (Sq. Ft):
6,534
Finances & Disclosures
Price:
$499,000
Price per Sq. Ft:
$183 per Sq. Ft.
Contact an Agent
Yes, I would like more information from Coldwell Banker. Please use and/or share my information with a Coldwell Banker agent to contact me about my real estate needs.
By clicking Contact I agree a Coldwell Banker Agent may contact me by phone or text message including by automated means and prerecorded messages about real estate services, and that I can access real estate services without providing my phone number. I acknowledge that I have read and agree to the Terms of Use and Privacy Notice.
Contact an Agent
Yes, I would like more information from Coldwell Banker. Please use and/or share my information with a Coldwell Banker agent to contact me about my real estate needs.
By clicking Contact I agree a Coldwell Banker Agent may contact me by phone or text message including by automated means and prerecorded messages about real estate services, and that I can access real estate services without providing my phone number. I acknowledge that I have read and agree to the Terms of Use and Privacy Notice.