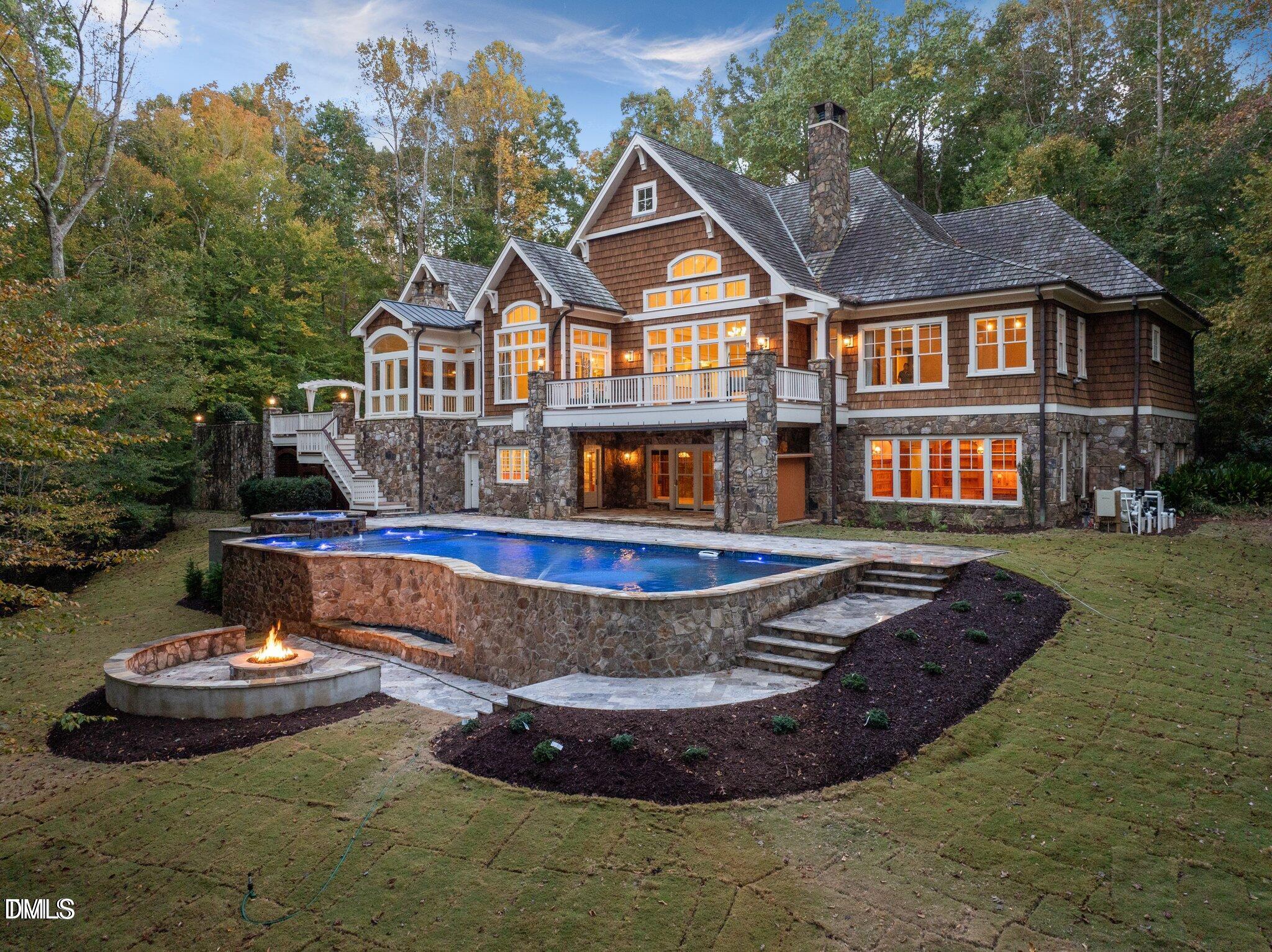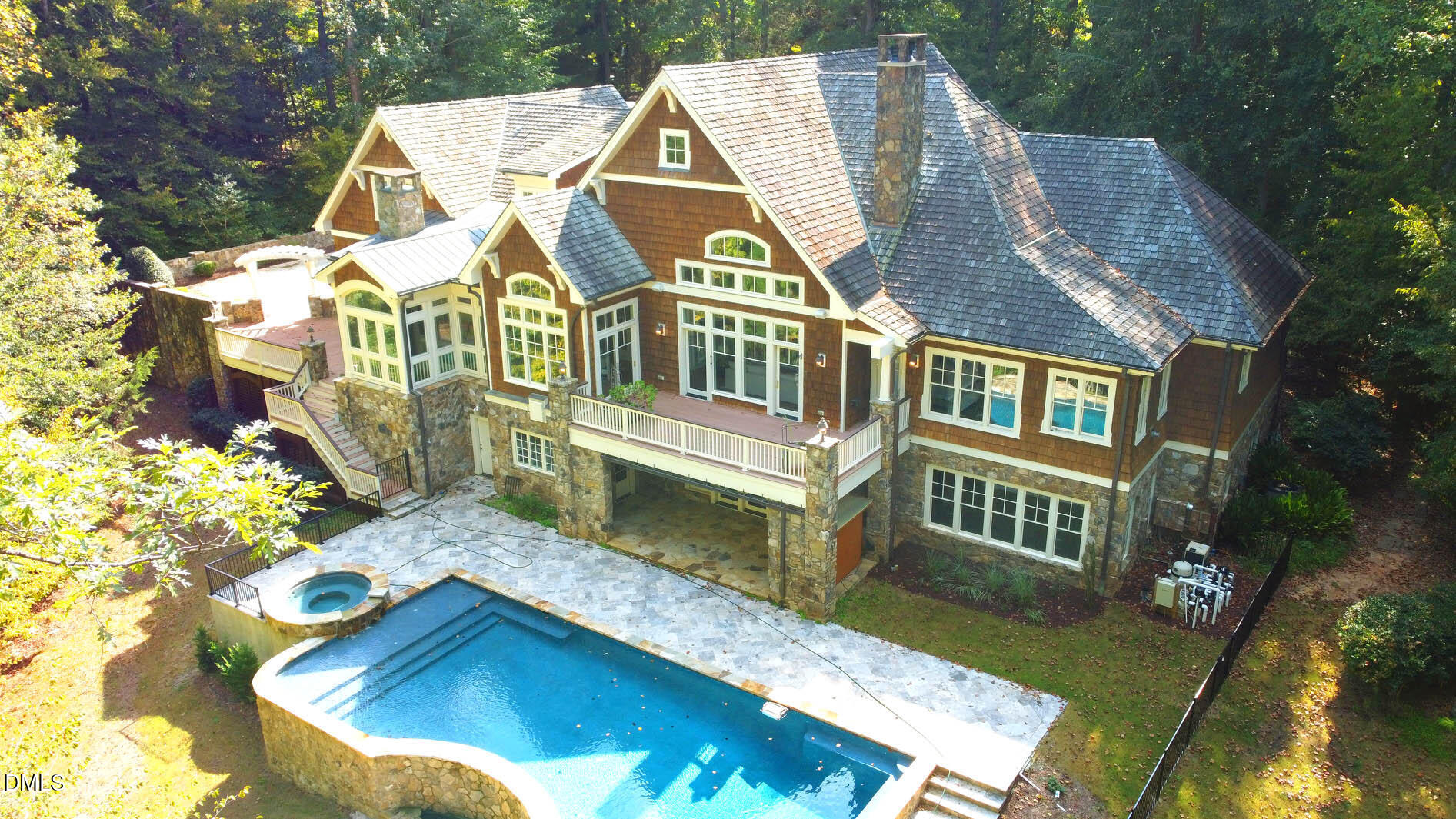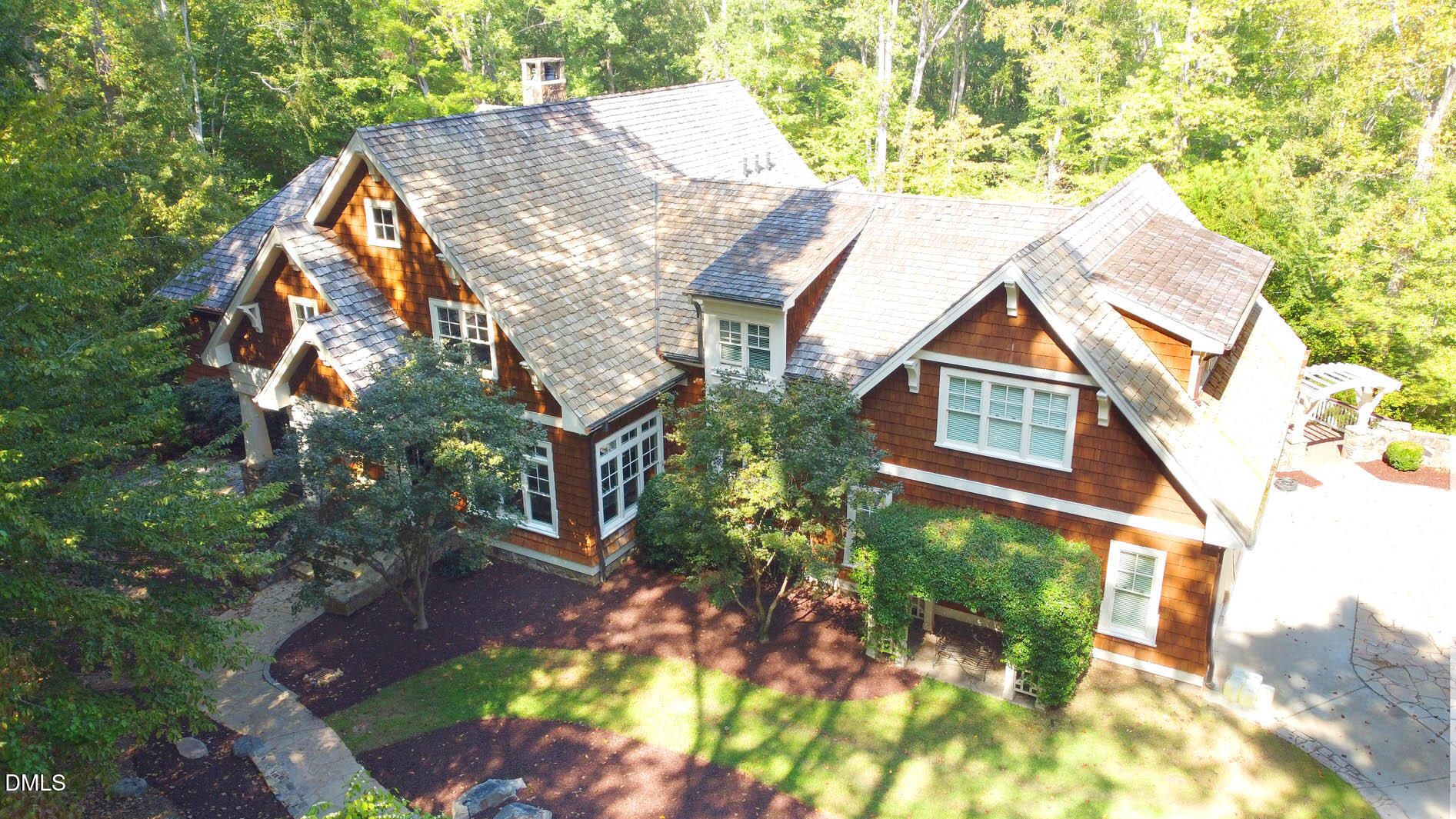


3105 Cone Manor Lane, Raleigh, NC 27613
Active
Listed by
Shawn Britt
Kerri Aikin
Realty World Carolina Prop
919-545-9911
Last updated:
September 29, 2025, 10:27 PM
MLS#
10123685
Source:
RD
About This Home
Home Facts
Single Family
7 Baths
4 Bedrooms
Built in 2006
Price Summary
2,937,000
$278 per Sq. Ft.
MLS #:
10123685
Last Updated:
September 29, 2025, 10:27 PM
Added:
5 day(s) ago
Rooms & Interior
Bedrooms
Total Bedrooms:
4
Bathrooms
Total Bathrooms:
7
Full Bathrooms:
6
Interior
Living Area:
10,558 Sq. Ft.
Structure
Structure
Architectural Style:
Craftsman, Traditional
Building Area:
10,558 Sq. Ft.
Year Built:
2006
Lot
Lot Size (Sq. Ft):
165,963
Finances & Disclosures
Price:
$2,937,000
Price per Sq. Ft:
$278 per Sq. Ft.
Contact an Agent
Yes, I would like more information from Coldwell Banker. Please use and/or share my information with a Coldwell Banker agent to contact me about my real estate needs.
By clicking Contact I agree a Coldwell Banker Agent may contact me by phone or text message including by automated means and prerecorded messages about real estate services, and that I can access real estate services without providing my phone number. I acknowledge that I have read and agree to the Terms of Use and Privacy Notice.
Contact an Agent
Yes, I would like more information from Coldwell Banker. Please use and/or share my information with a Coldwell Banker agent to contact me about my real estate needs.
By clicking Contact I agree a Coldwell Banker Agent may contact me by phone or text message including by automated means and prerecorded messages about real estate services, and that I can access real estate services without providing my phone number. I acknowledge that I have read and agree to the Terms of Use and Privacy Notice.