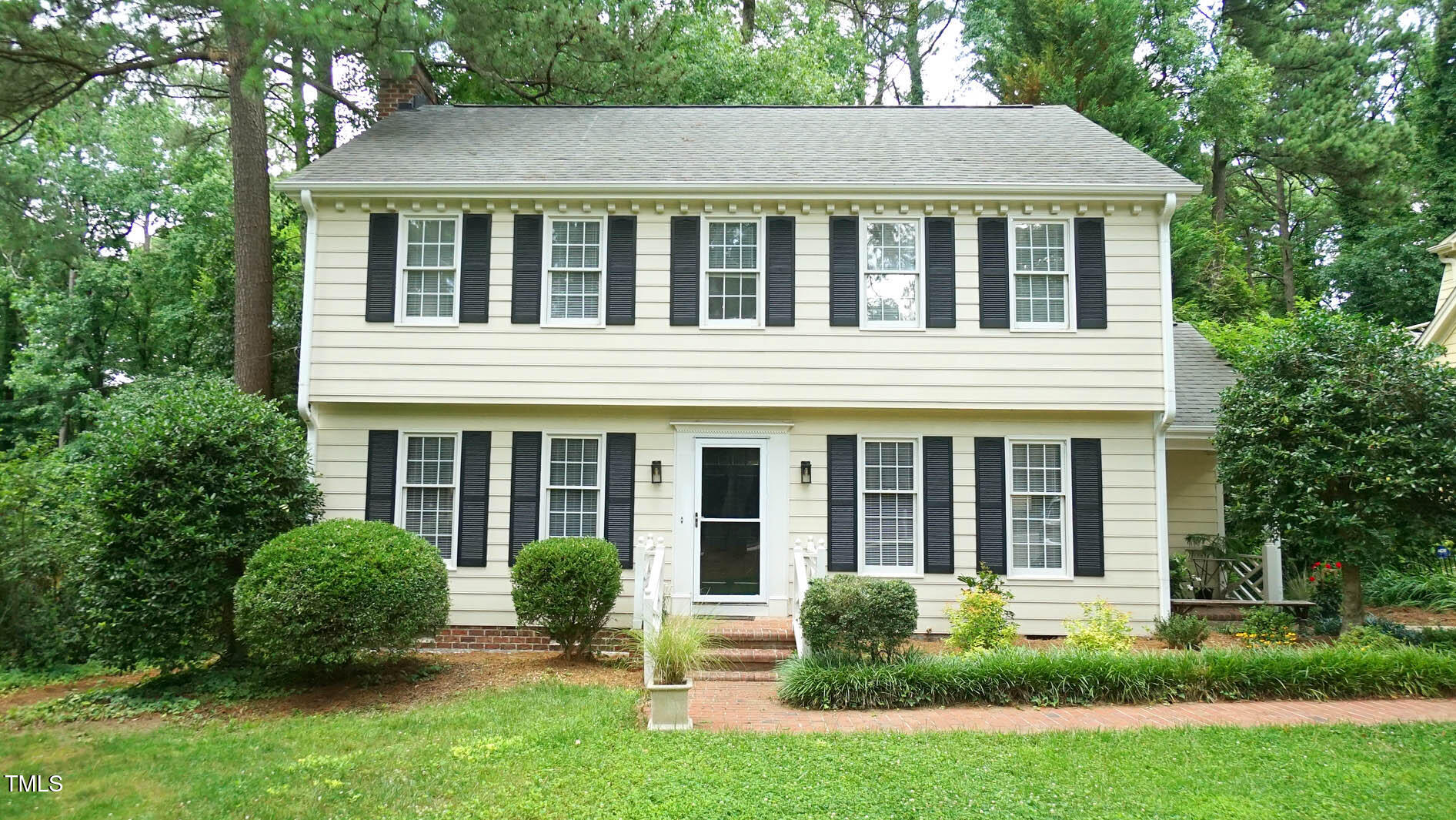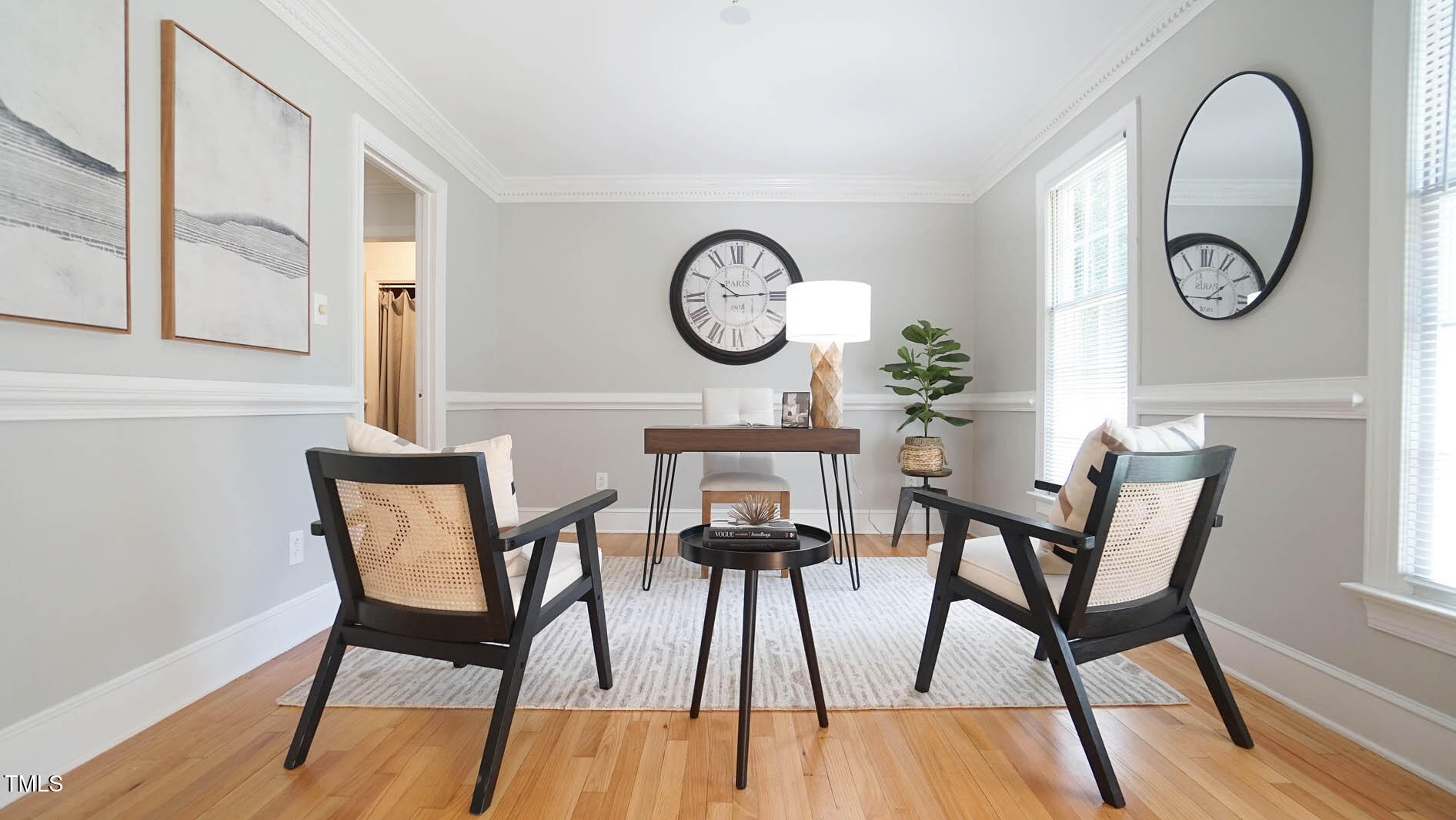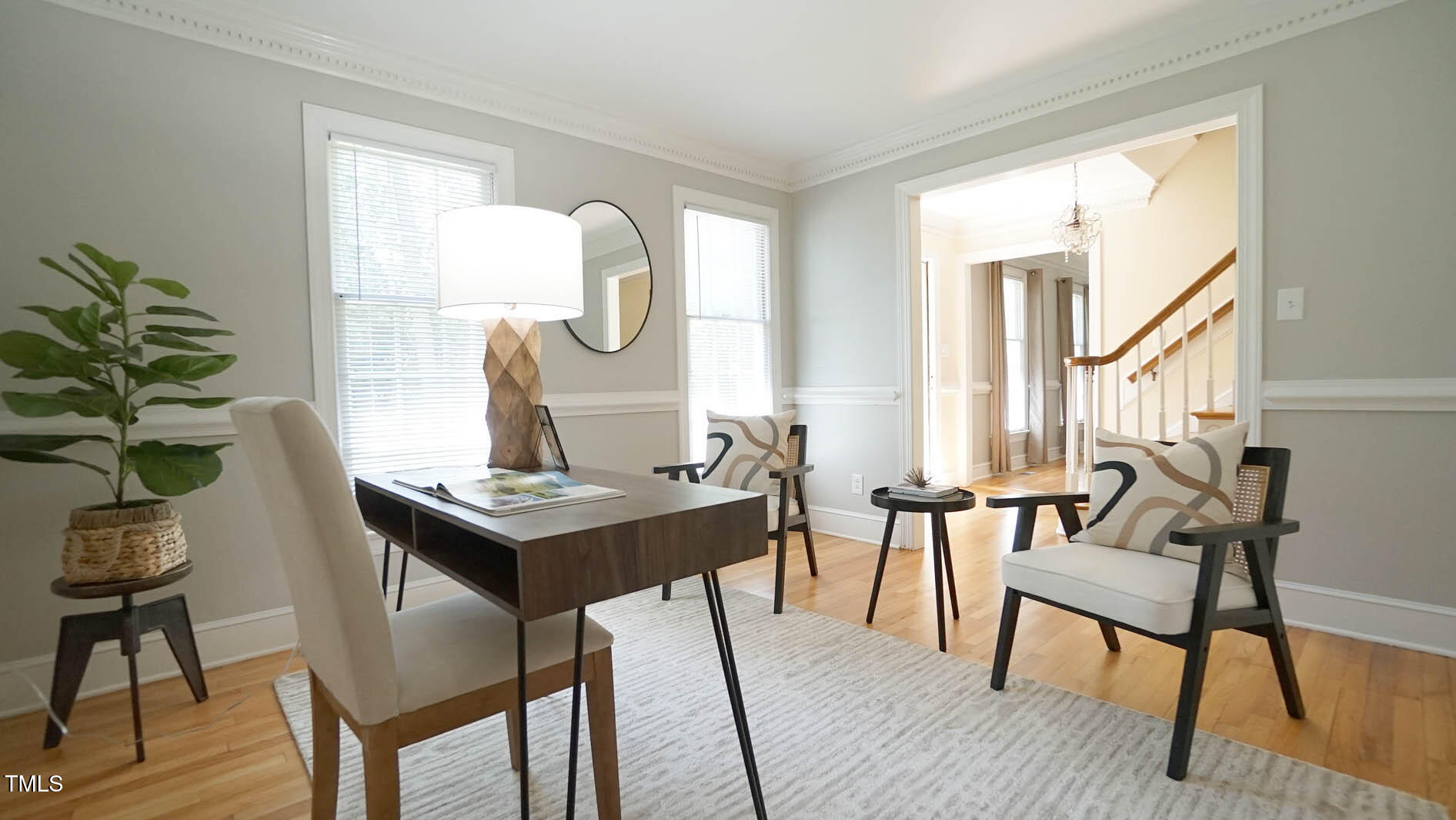


Listed by
Shawn Britt
Kerri Aikin
Realty World Carolina Prop
919-545-9911
Last updated:
June 16, 2025, 01:55 PM
MLS#
10102794
Source:
RD
About This Home
Home Facts
Single Family
3 Baths
3 Bedrooms
Built in 1982
Price Summary
745,000
$385 per Sq. Ft.
MLS #:
10102794
Last Updated:
June 16, 2025, 01:55 PM
Added:
6 day(s) ago
Rooms & Interior
Bedrooms
Total Bedrooms:
3
Bathrooms
Total Bathrooms:
3
Full Bathrooms:
2
Interior
Living Area:
1,932 Sq. Ft.
Structure
Structure
Architectural Style:
Traditional, Transitional, Williamsburg
Building Area:
1,932 Sq. Ft.
Year Built:
1982
Lot
Lot Size (Sq. Ft):
13,939
Finances & Disclosures
Price:
$745,000
Price per Sq. Ft:
$385 per Sq. Ft.
Contact an Agent
Yes, I would like more information from Coldwell Banker. Please use and/or share my information with a Coldwell Banker agent to contact me about my real estate needs.
By clicking Contact I agree a Coldwell Banker Agent may contact me by phone or text message including by automated means and prerecorded messages about real estate services, and that I can access real estate services without providing my phone number. I acknowledge that I have read and agree to the Terms of Use and Privacy Notice.
Contact an Agent
Yes, I would like more information from Coldwell Banker. Please use and/or share my information with a Coldwell Banker agent to contact me about my real estate needs.
By clicking Contact I agree a Coldwell Banker Agent may contact me by phone or text message including by automated means and prerecorded messages about real estate services, and that I can access real estate services without providing my phone number. I acknowledge that I have read and agree to the Terms of Use and Privacy Notice.