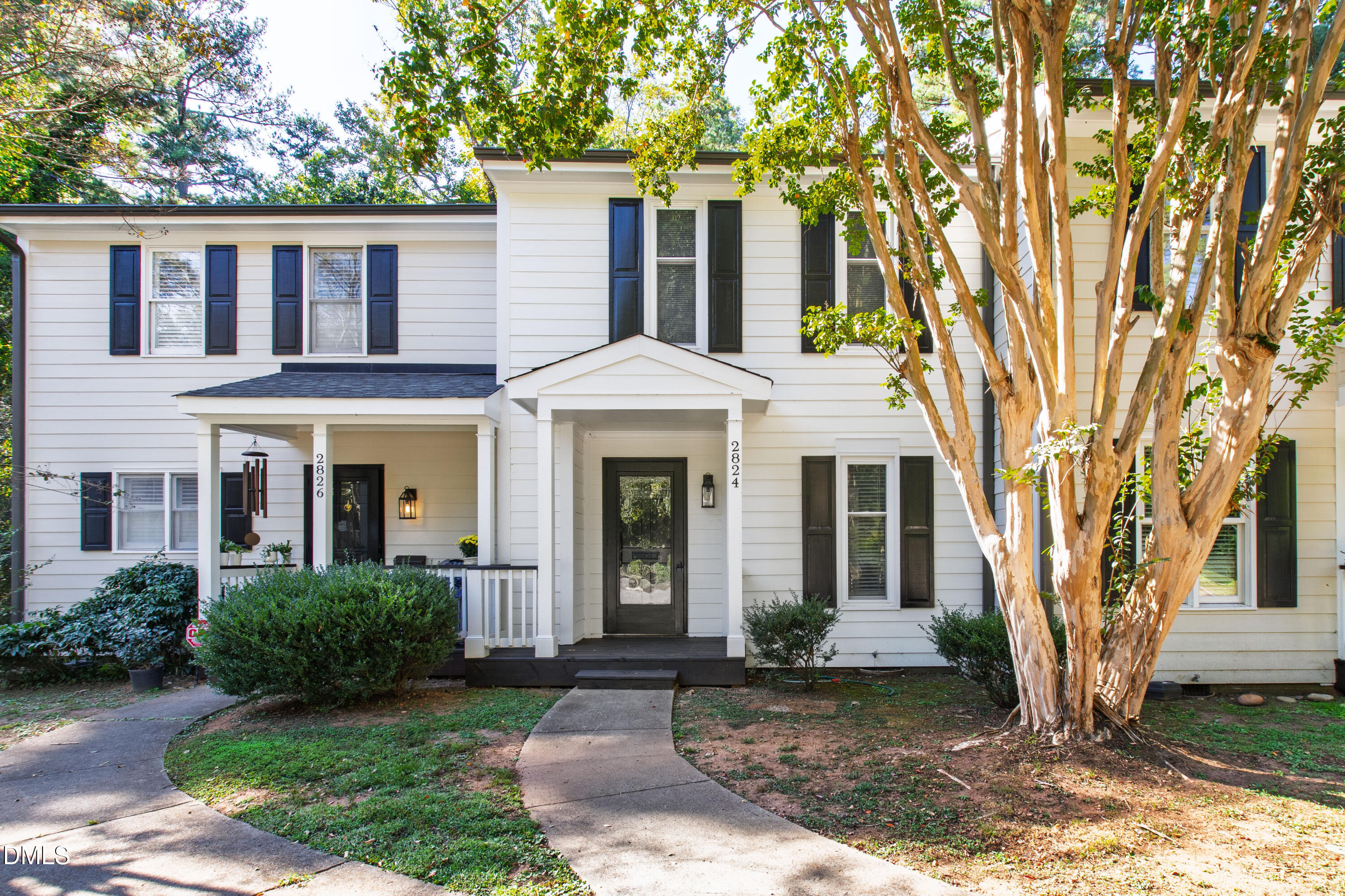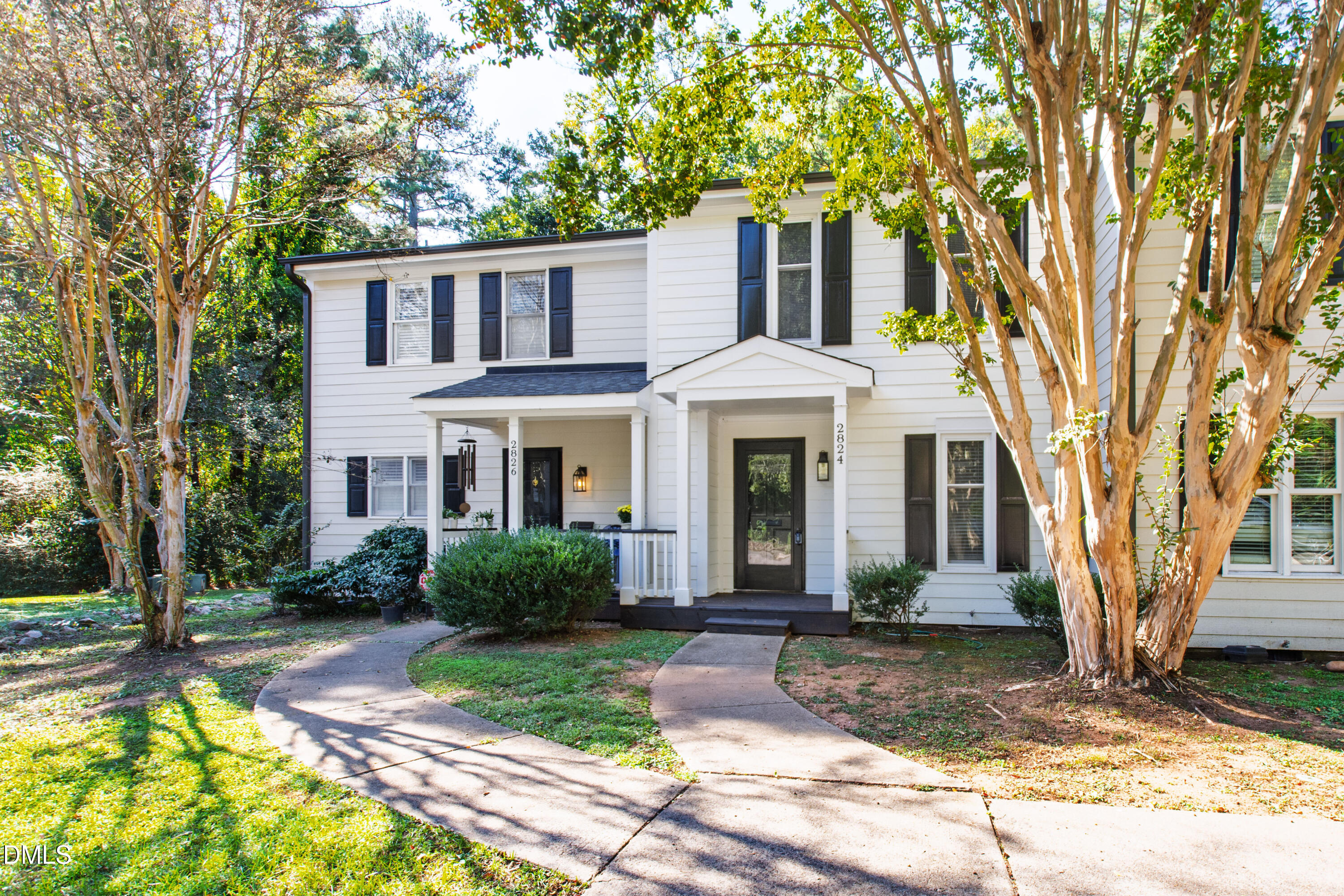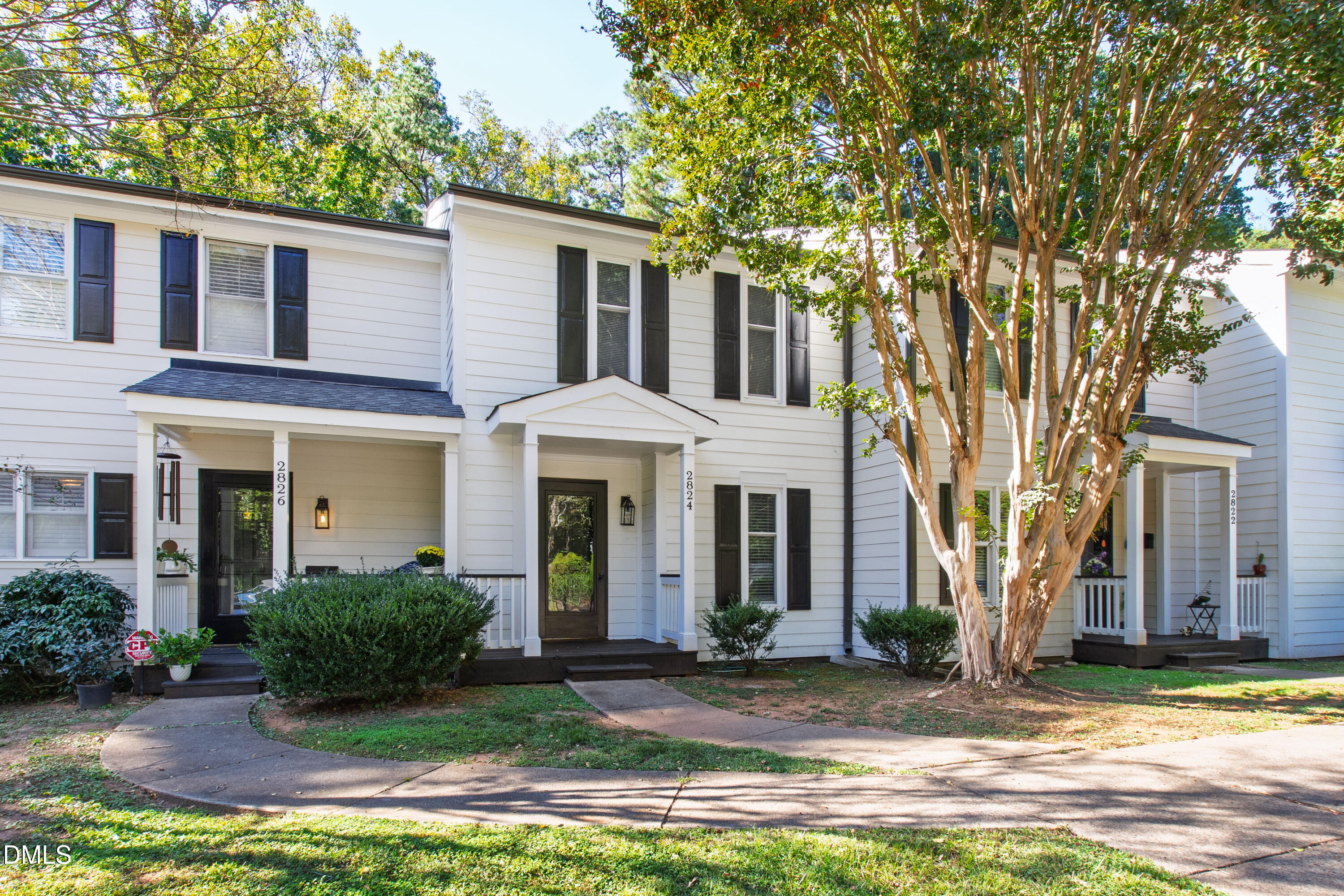


2824 Wayland Drive, Raleigh, NC 27608
$395,000
2
Beds
2
Baths
1,068
Sq Ft
Condo
Active
Listed by
Mollie Owen
Haley Sims
Hodge & Kittrell Sotheby'S Int
919-876-7411
Last updated:
October 16, 2025, 04:10 PM
MLS#
10127748
Source:
RD
About This Home
Home Facts
Condo
2 Baths
2 Bedrooms
Built in 1983
Price Summary
395,000
$369 per Sq. Ft.
MLS #:
10127748
Last Updated:
October 16, 2025, 04:10 PM
Added:
13 day(s) ago
Rooms & Interior
Bedrooms
Total Bedrooms:
2
Bathrooms
Total Bathrooms:
2
Full Bathrooms:
1
Interior
Living Area:
1,068 Sq. Ft.
Structure
Structure
Architectural Style:
Traditional
Building Area:
1,068 Sq. Ft.
Year Built:
1983
Finances & Disclosures
Price:
$395,000
Price per Sq. Ft:
$369 per Sq. Ft.
Contact an Agent
Yes, I would like more information from Coldwell Banker. Please use and/or share my information with a Coldwell Banker agent to contact me about my real estate needs.
By clicking Contact I agree a Coldwell Banker Agent may contact me by phone or text message including by automated means and prerecorded messages about real estate services, and that I can access real estate services without providing my phone number. I acknowledge that I have read and agree to the Terms of Use and Privacy Notice.
Contact an Agent
Yes, I would like more information from Coldwell Banker. Please use and/or share my information with a Coldwell Banker agent to contact me about my real estate needs.
By clicking Contact I agree a Coldwell Banker Agent may contact me by phone or text message including by automated means and prerecorded messages about real estate services, and that I can access real estate services without providing my phone number. I acknowledge that I have read and agree to the Terms of Use and Privacy Notice.