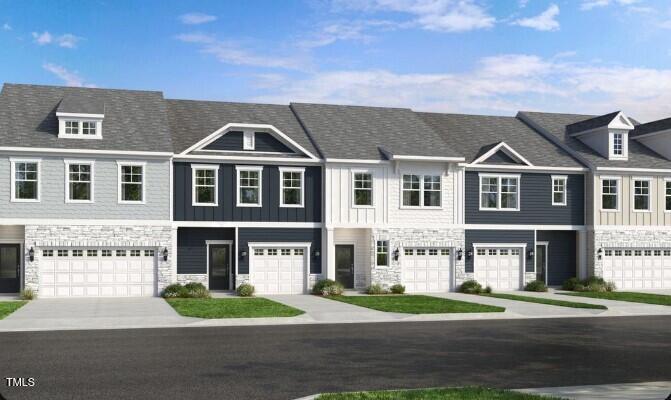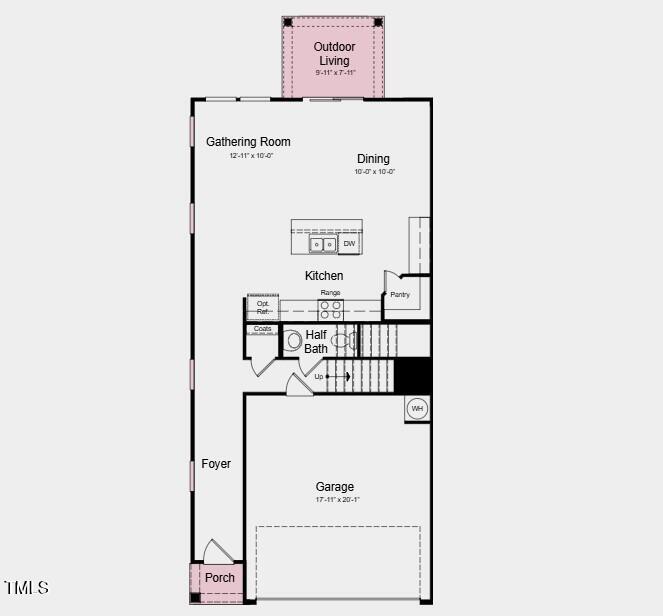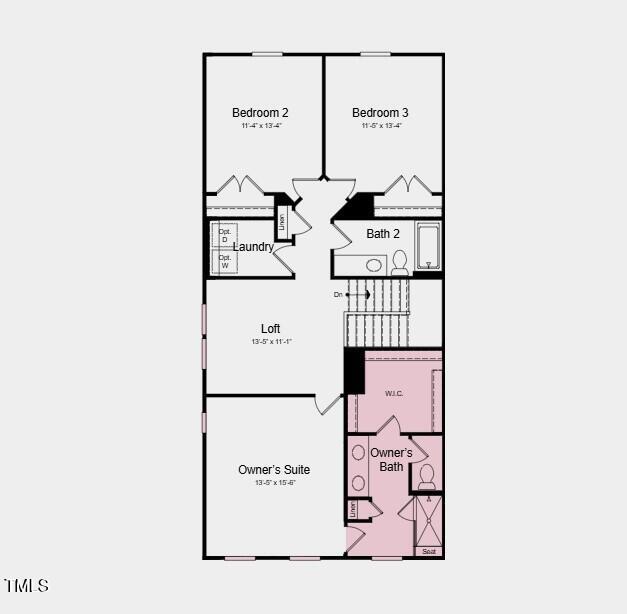2730 Sammish Way, Raleigh, NC 27616
$389,999
3
Beds
3
Baths
1,885
Sq Ft
Townhouse
Active
Listed by
Asya Lebeau
Noah Emsley Pittarelli
Taylor Morrison Of Carolinas,
919-380-7223
Last updated:
June 18, 2025, 12:04 AM
MLS#
10100618
Source:
RD
About This Home
Home Facts
Townhouse
3 Baths
3 Bedrooms
Built in 2025
Price Summary
389,999
$206 per Sq. Ft.
MLS #:
10100618
Last Updated:
June 18, 2025, 12:04 AM
Added:
14 day(s) ago
Rooms & Interior
Bedrooms
Total Bedrooms:
3
Bathrooms
Total Bathrooms:
3
Full Bathrooms:
2
Interior
Living Area:
1,885 Sq. Ft.
Structure
Structure
Architectural Style:
Traditional
Building Area:
1,885 Sq. Ft.
Year Built:
2025
Lot
Lot Size (Sq. Ft):
4,791
Finances & Disclosures
Price:
$389,999
Price per Sq. Ft:
$206 per Sq. Ft.
Contact an Agent
Yes, I would like more information from Coldwell Banker. Please use and/or share my information with a Coldwell Banker agent to contact me about my real estate needs.
By clicking Contact I agree a Coldwell Banker Agent may contact me by phone or text message including by automated means and prerecorded messages about real estate services, and that I can access real estate services without providing my phone number. I acknowledge that I have read and agree to the Terms of Use and Privacy Notice.
Contact an Agent
Yes, I would like more information from Coldwell Banker. Please use and/or share my information with a Coldwell Banker agent to contact me about my real estate needs.
By clicking Contact I agree a Coldwell Banker Agent may contact me by phone or text message including by automated means and prerecorded messages about real estate services, and that I can access real estate services without providing my phone number. I acknowledge that I have read and agree to the Terms of Use and Privacy Notice.


