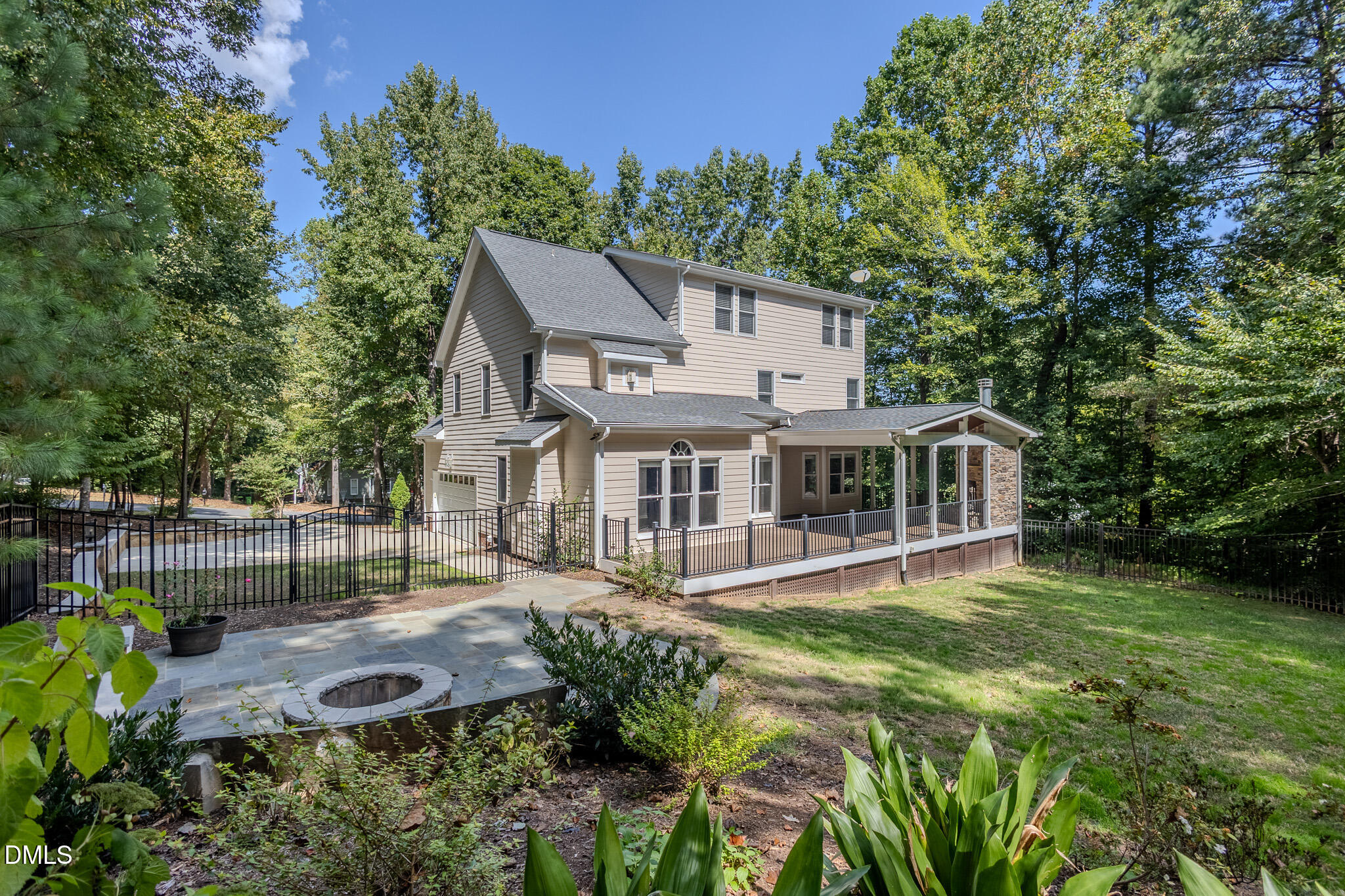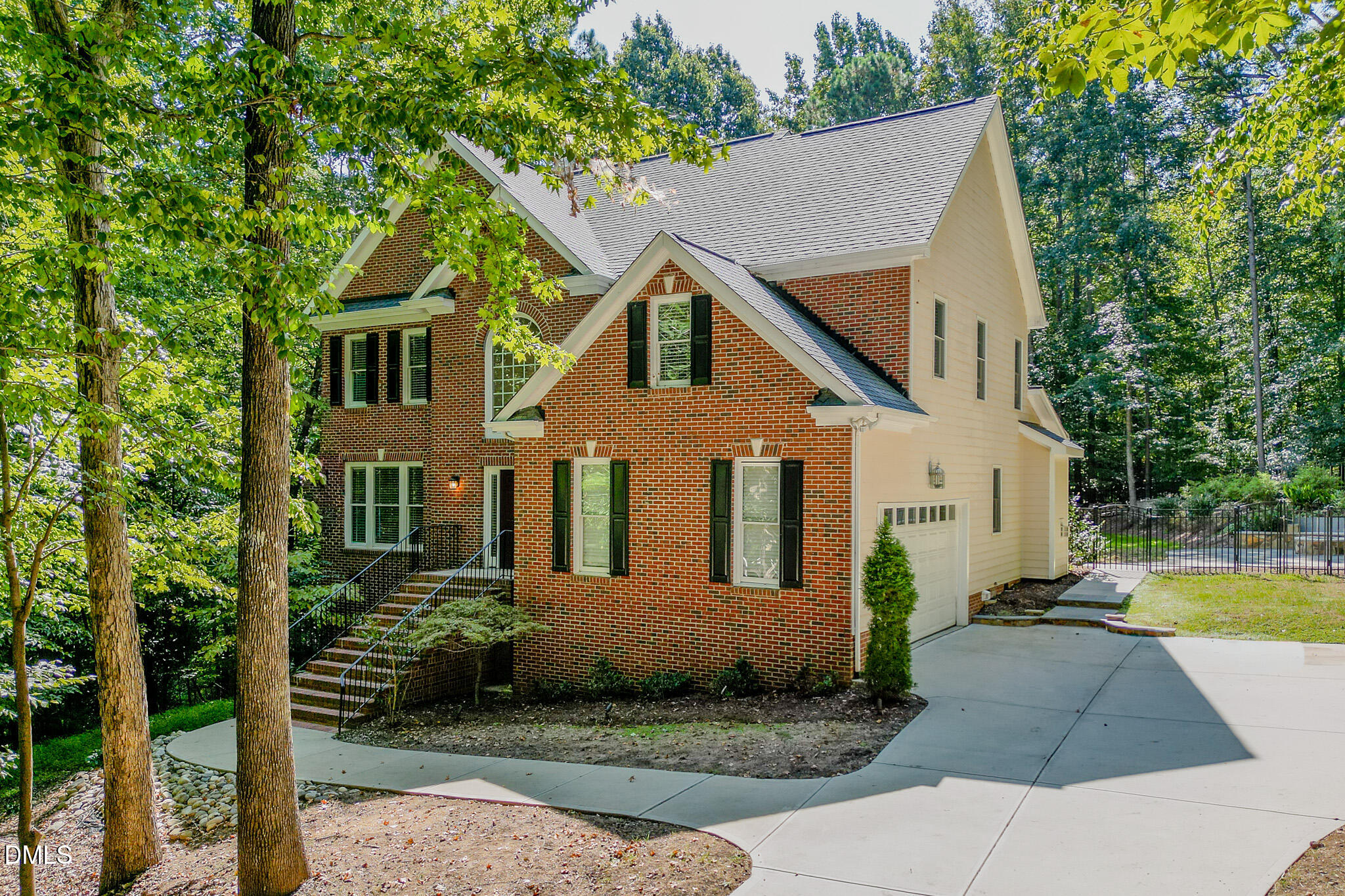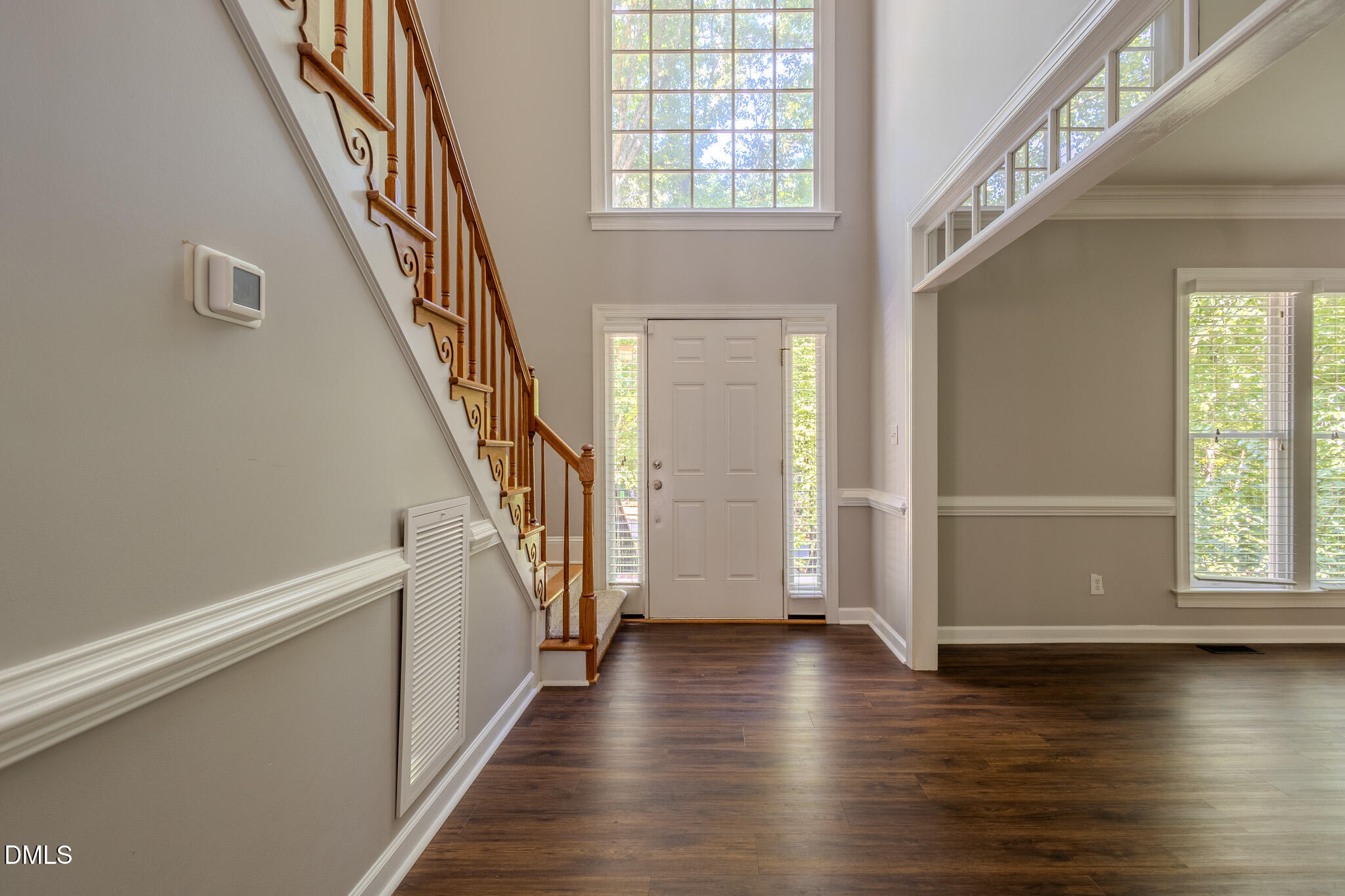


2729 Sunnystone Way, Raleigh, NC 27613
$825,000
4
Beds
3
Baths
3,093
Sq Ft
Single Family
Pending
Listed by
Timothy Kinzie
Darrell Maurice Jones Ii
Montlor, Inc.
919-297-8183
Last updated:
September 22, 2025, 03:39 PM
MLS#
10123033
Source:
RD
About This Home
Home Facts
Single Family
3 Baths
4 Bedrooms
Built in 2001
Price Summary
825,000
$266 per Sq. Ft.
MLS #:
10123033
Last Updated:
September 22, 2025, 03:39 PM
Added:
17 day(s) ago
Rooms & Interior
Bedrooms
Total Bedrooms:
4
Bathrooms
Total Bathrooms:
3
Full Bathrooms:
2
Interior
Living Area:
3,093 Sq. Ft.
Structure
Structure
Architectural Style:
Traditional
Building Area:
3,093 Sq. Ft.
Year Built:
2001
Lot
Lot Size (Sq. Ft):
48,351
Finances & Disclosures
Price:
$825,000
Price per Sq. Ft:
$266 per Sq. Ft.
Contact an Agent
Yes, I would like more information from Coldwell Banker. Please use and/or share my information with a Coldwell Banker agent to contact me about my real estate needs.
By clicking Contact I agree a Coldwell Banker Agent may contact me by phone or text message including by automated means and prerecorded messages about real estate services, and that I can access real estate services without providing my phone number. I acknowledge that I have read and agree to the Terms of Use and Privacy Notice.
Contact an Agent
Yes, I would like more information from Coldwell Banker. Please use and/or share my information with a Coldwell Banker agent to contact me about my real estate needs.
By clicking Contact I agree a Coldwell Banker Agent may contact me by phone or text message including by automated means and prerecorded messages about real estate services, and that I can access real estate services without providing my phone number. I acknowledge that I have read and agree to the Terms of Use and Privacy Notice.