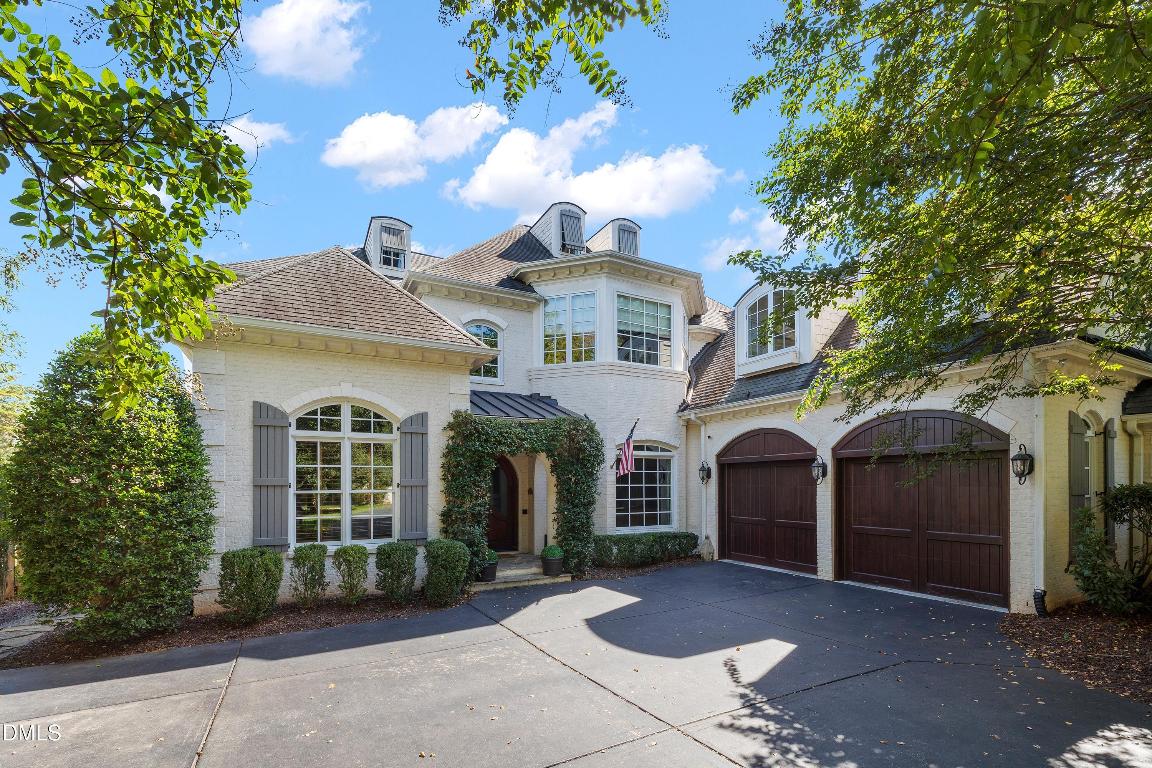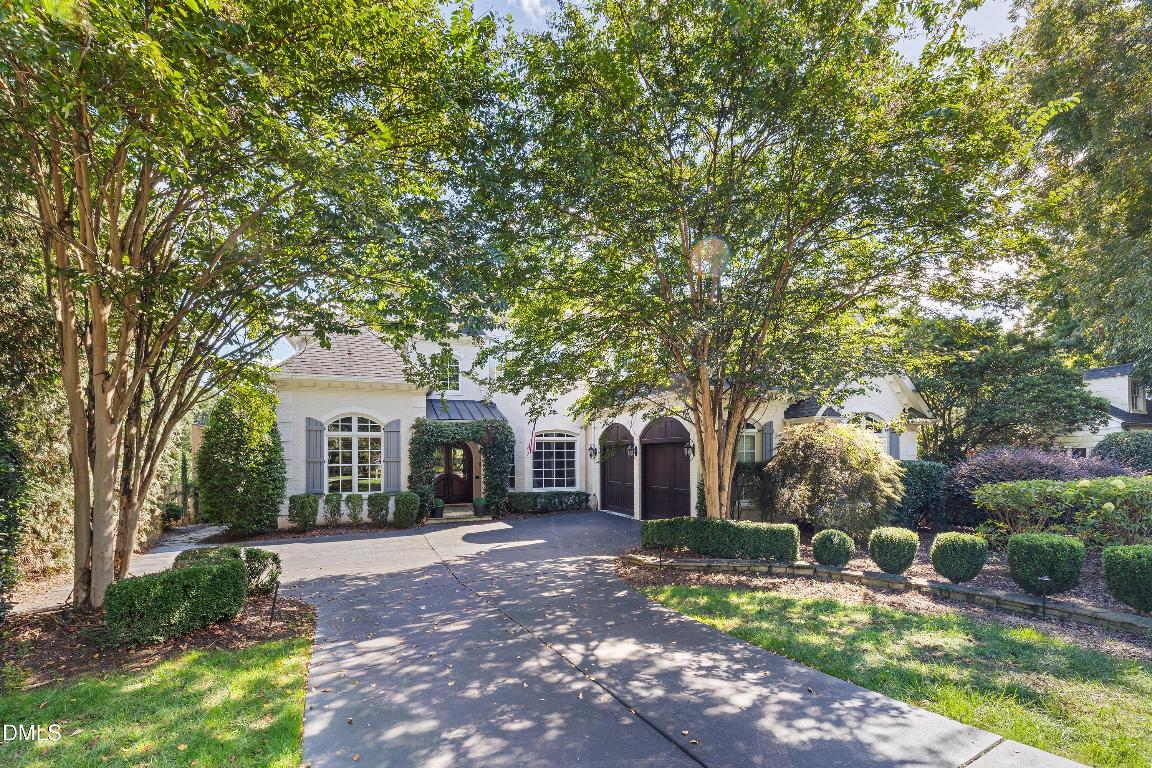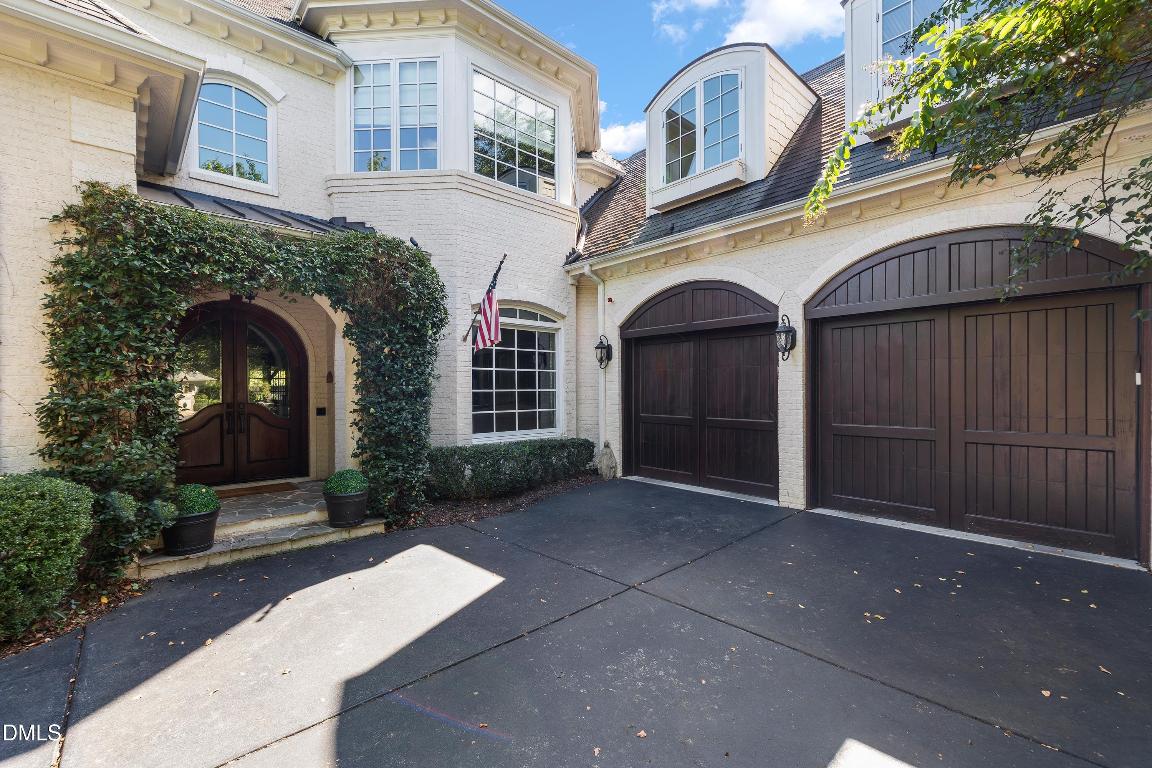2712 Anderson Drive, Raleigh, NC 27608
$2,800,000
5
Beds
5
Baths
6,929
Sq Ft
Single Family
Active
Listed by
Judy Thanhauser
Pinnacle Group Realty
919-233-9700
Last updated:
October 23, 2025, 03:24 PM
MLS#
10127828
Source:
NC BAAR
About This Home
Home Facts
Single Family
5 Baths
5 Bedrooms
Built in 2008
Price Summary
2,800,000
$404 per Sq. Ft.
MLS #:
10127828
Last Updated:
October 23, 2025, 03:24 PM
Added:
14 day(s) ago
Rooms & Interior
Bedrooms
Total Bedrooms:
5
Bathrooms
Total Bathrooms:
5
Full Bathrooms:
4
Interior
Living Area:
6,929 Sq. Ft.
Structure
Structure
Architectural Style:
Traditional, Transitional
Building Area:
6,929 Sq. Ft.
Year Built:
2008
Finances & Disclosures
Price:
$2,800,000
Price per Sq. Ft:
$404 per Sq. Ft.
Contact an Agent
Yes, I would like more information from Coldwell Banker. Please use and/or share my information with a Coldwell Banker agent to contact me about my real estate needs.
By clicking Contact I agree a Coldwell Banker Agent may contact me by phone or text message including by automated means and prerecorded messages about real estate services, and that I can access real estate services without providing my phone number. I acknowledge that I have read and agree to the Terms of Use and Privacy Notice.
Contact an Agent
Yes, I would like more information from Coldwell Banker. Please use and/or share my information with a Coldwell Banker agent to contact me about my real estate needs.
By clicking Contact I agree a Coldwell Banker Agent may contact me by phone or text message including by automated means and prerecorded messages about real estate services, and that I can access real estate services without providing my phone number. I acknowledge that I have read and agree to the Terms of Use and Privacy Notice.


