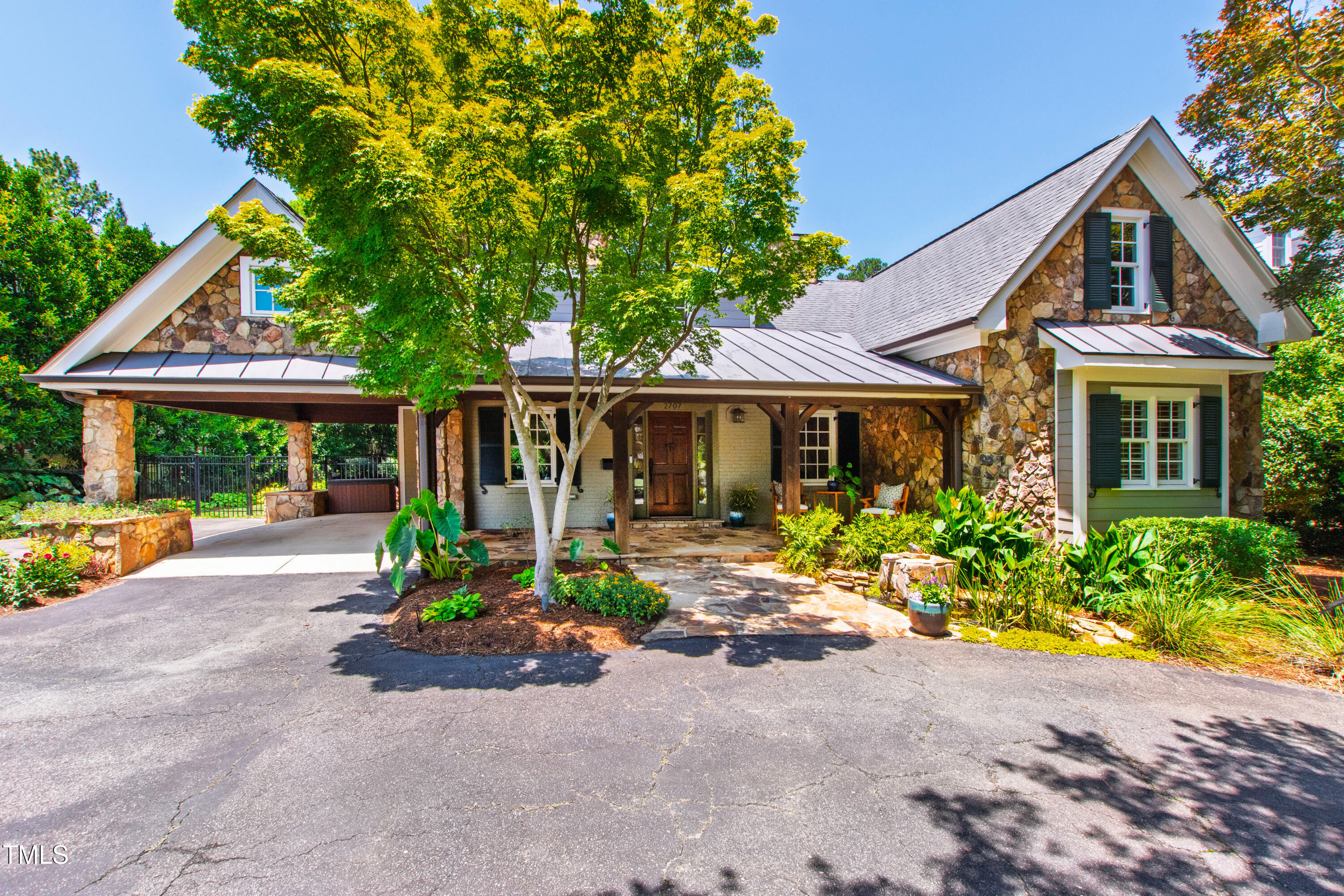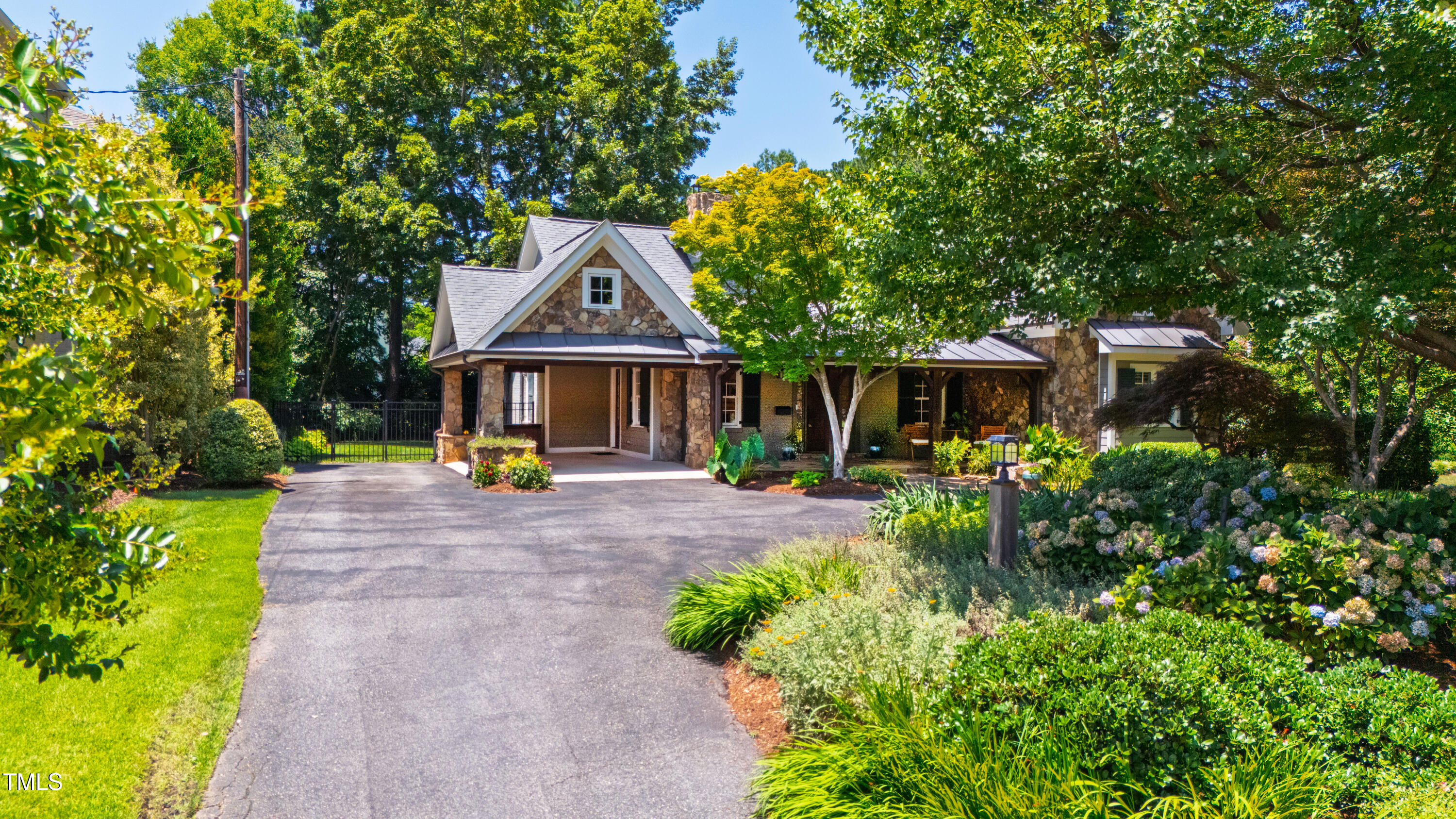


2707 Anderson Drive, Raleigh, NC 27608
Active
Listed by
Sheri Hagerty
Kristy Howard
Hodge & Kittrell Sotheby'S Int
919-876-7411
Last updated:
June 27, 2025, 04:29 AM
MLS#
10105337
Source:
RD
About This Home
Home Facts
Single Family
4 Baths
5 Bedrooms
Built in 1940
Price Summary
1,595,000
$401 per Sq. Ft.
MLS #:
10105337
Last Updated:
June 27, 2025, 04:29 AM
Added:
3 day(s) ago
Rooms & Interior
Bedrooms
Total Bedrooms:
5
Bathrooms
Total Bathrooms:
4
Full Bathrooms:
3
Interior
Living Area:
3,976 Sq. Ft.
Structure
Structure
Architectural Style:
Craftsman
Building Area:
3,976 Sq. Ft.
Year Built:
1940
Lot
Lot Size (Sq. Ft):
13,068
Finances & Disclosures
Price:
$1,595,000
Price per Sq. Ft:
$401 per Sq. Ft.
See this home in person
Attend an upcoming open house
Sat, Jun 28
02:00 PM - 04:00 PMSun, Jun 29
02:00 PM - 04:00 PMContact an Agent
Yes, I would like more information from Coldwell Banker. Please use and/or share my information with a Coldwell Banker agent to contact me about my real estate needs.
By clicking Contact I agree a Coldwell Banker Agent may contact me by phone or text message including by automated means and prerecorded messages about real estate services, and that I can access real estate services without providing my phone number. I acknowledge that I have read and agree to the Terms of Use and Privacy Notice.
Contact an Agent
Yes, I would like more information from Coldwell Banker. Please use and/or share my information with a Coldwell Banker agent to contact me about my real estate needs.
By clicking Contact I agree a Coldwell Banker Agent may contact me by phone or text message including by automated means and prerecorded messages about real estate services, and that I can access real estate services without providing my phone number. I acknowledge that I have read and agree to the Terms of Use and Privacy Notice.