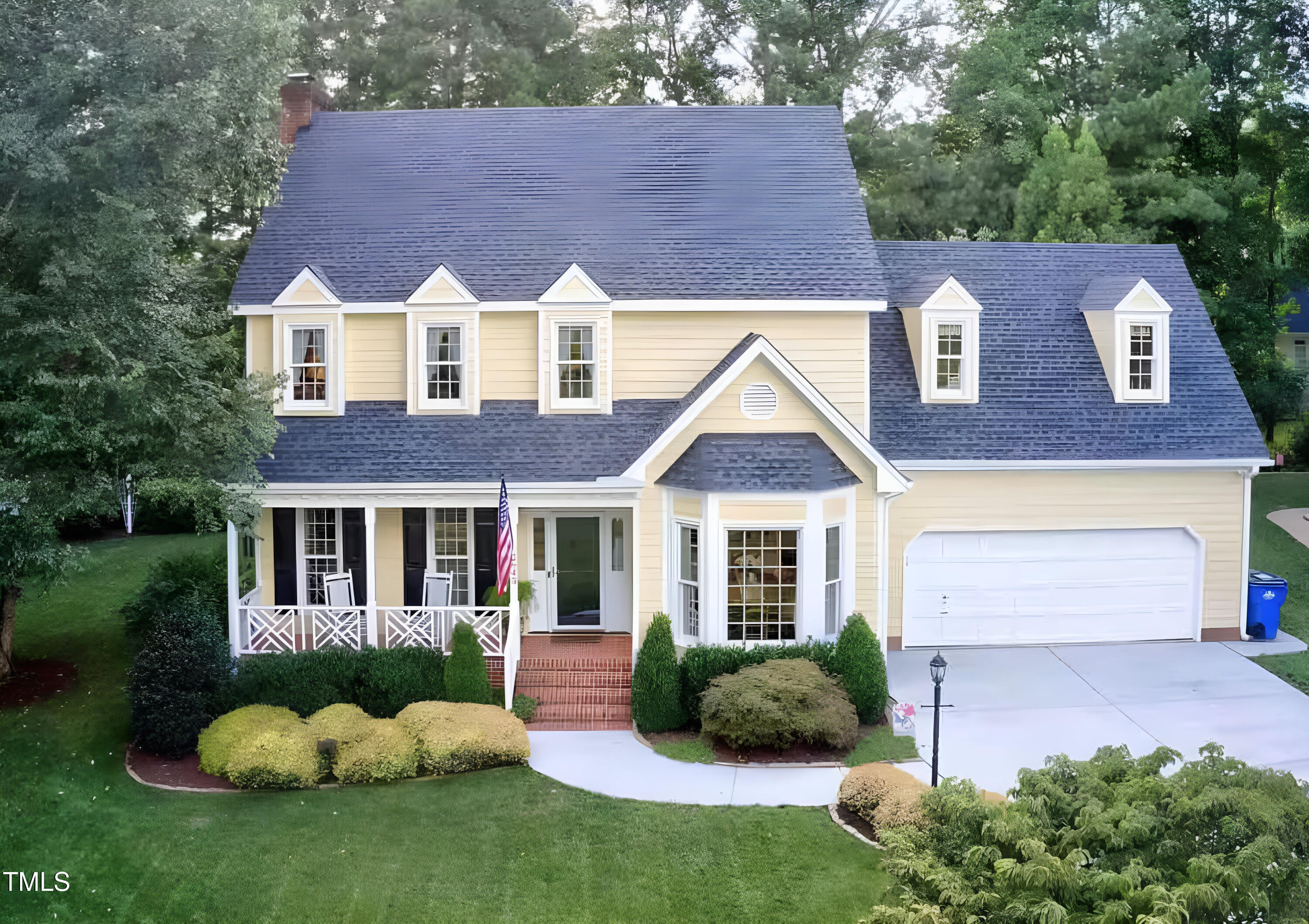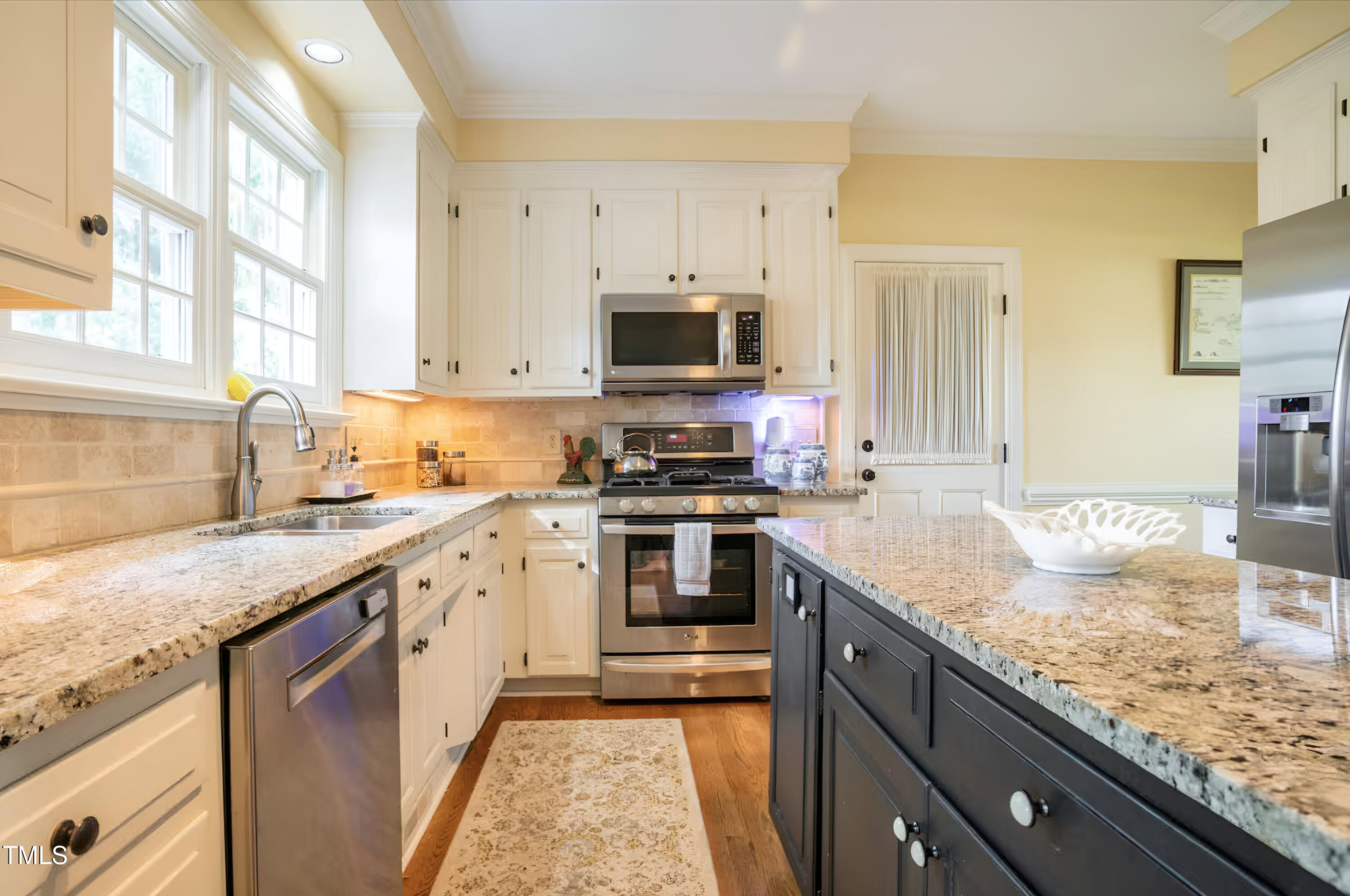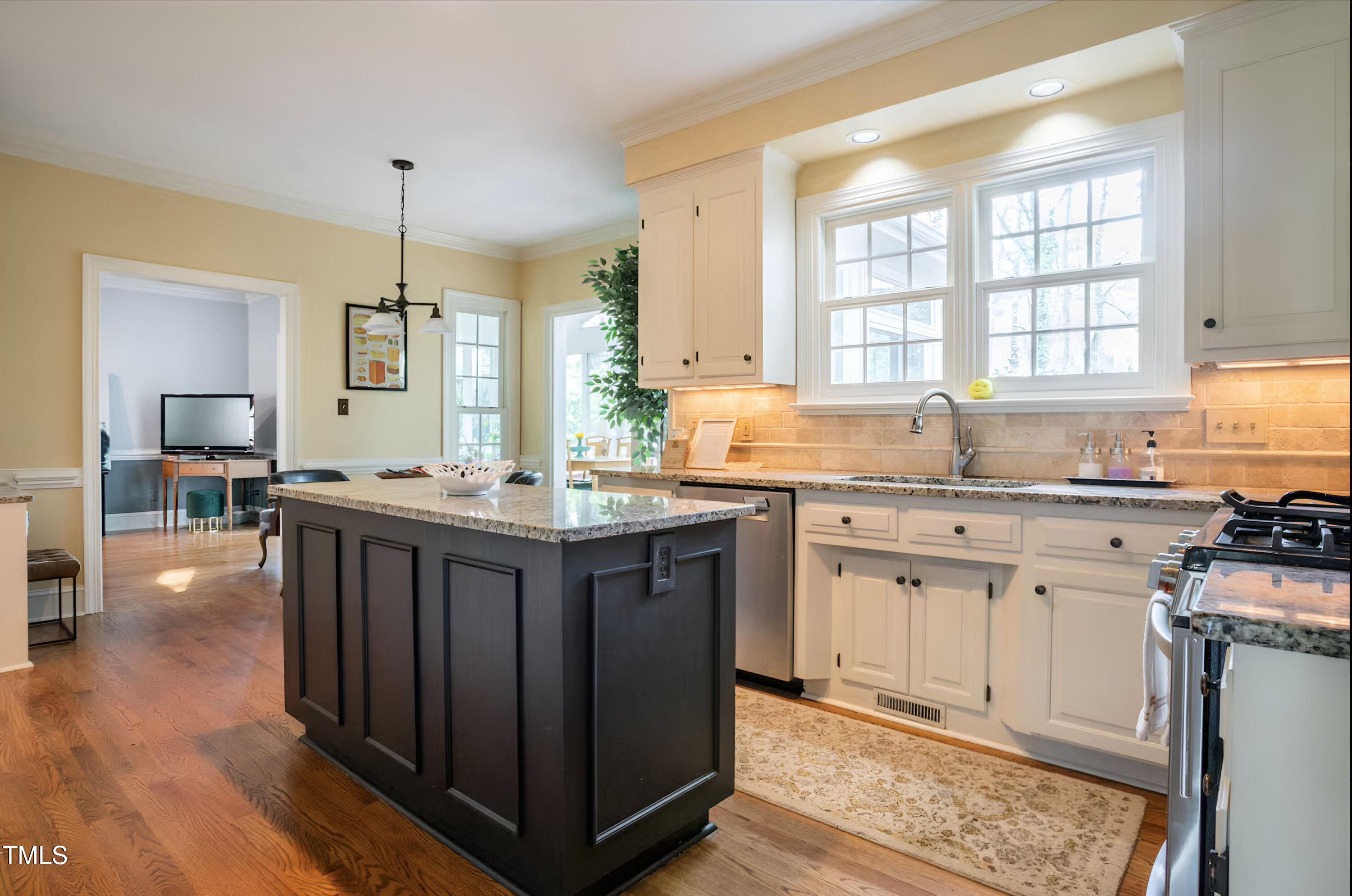


2645 Ridgewell Court, Raleigh, NC 27613
$795,000
3
Beds
3
Baths
2,845
Sq Ft
Single Family
Active
Listed by
Anna Fadel
Susan Peak
Peak, Swirles & Cavallito
919-419-1234
Last updated:
May 20, 2025, 02:52 PM
MLS#
10097063
Source:
RD
About This Home
Home Facts
Single Family
3 Baths
3 Bedrooms
Built in 1989
Price Summary
795,000
$279 per Sq. Ft.
MLS #:
10097063
Last Updated:
May 20, 2025, 02:52 PM
Added:
4 day(s) ago
Rooms & Interior
Bedrooms
Total Bedrooms:
3
Bathrooms
Total Bathrooms:
3
Full Bathrooms:
2
Interior
Living Area:
2,845 Sq. Ft.
Structure
Structure
Architectural Style:
Traditional, Transitional
Building Area:
2,845 Sq. Ft.
Year Built:
1989
Lot
Lot Size (Sq. Ft):
15,246
Finances & Disclosures
Price:
$795,000
Price per Sq. Ft:
$279 per Sq. Ft.
Contact an Agent
Yes, I would like more information from Coldwell Banker. Please use and/or share my information with a Coldwell Banker agent to contact me about my real estate needs.
By clicking Contact I agree a Coldwell Banker Agent may contact me by phone or text message including by automated means and prerecorded messages about real estate services, and that I can access real estate services without providing my phone number. I acknowledge that I have read and agree to the Terms of Use and Privacy Notice.
Contact an Agent
Yes, I would like more information from Coldwell Banker. Please use and/or share my information with a Coldwell Banker agent to contact me about my real estate needs.
By clicking Contact I agree a Coldwell Banker Agent may contact me by phone or text message including by automated means and prerecorded messages about real estate services, and that I can access real estate services without providing my phone number. I acknowledge that I have read and agree to the Terms of Use and Privacy Notice.