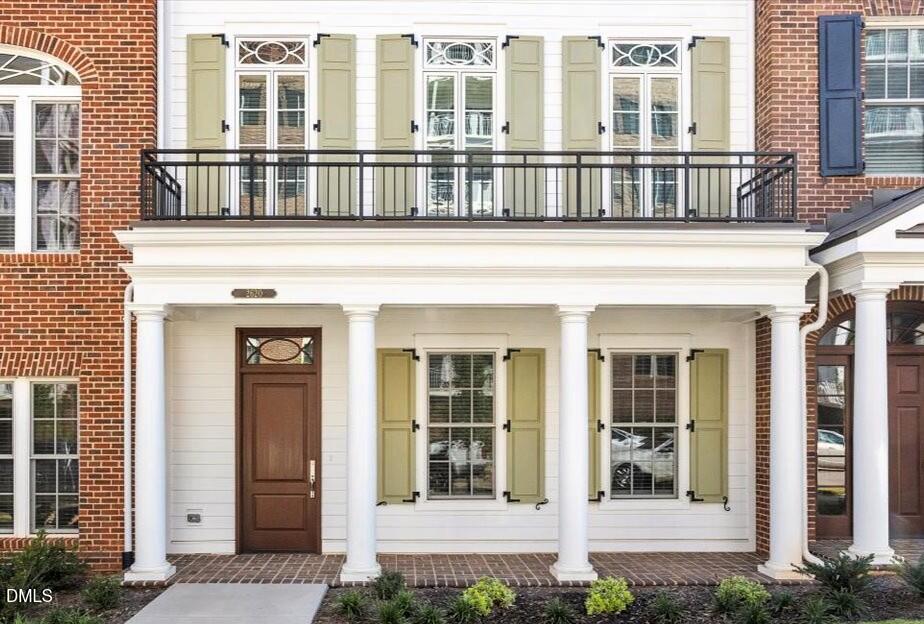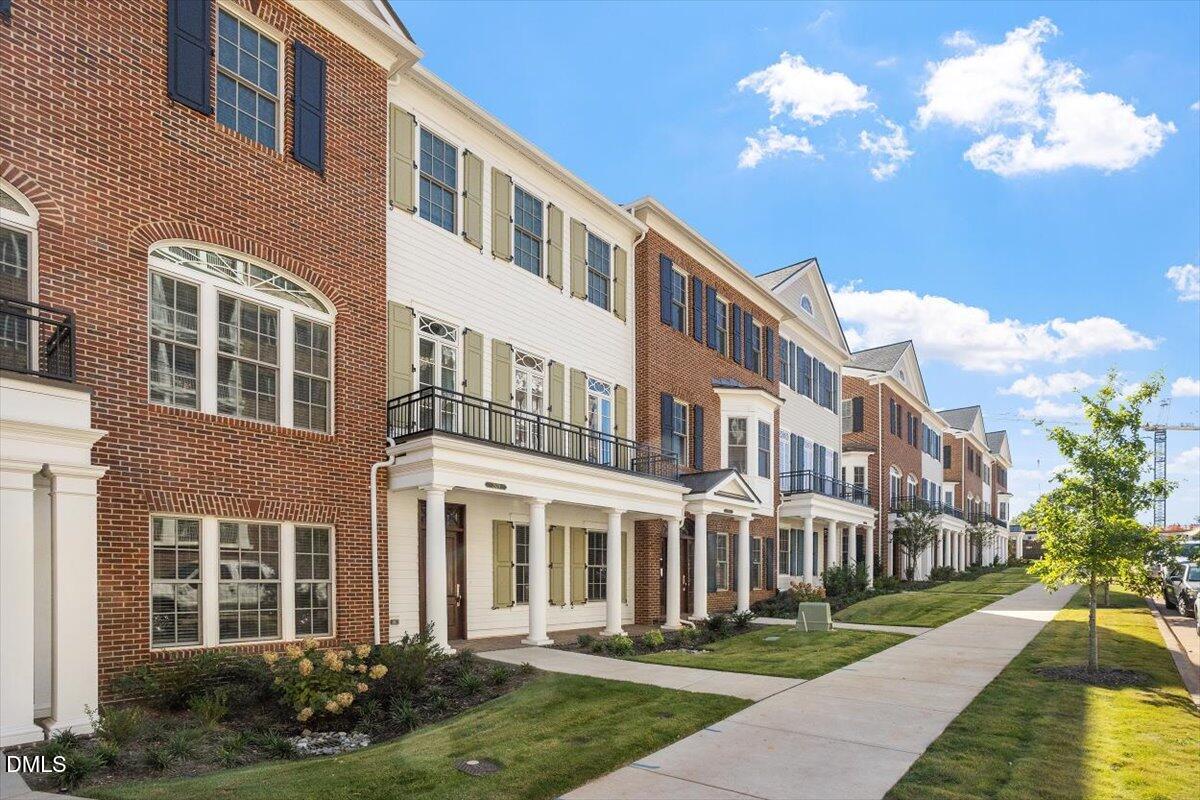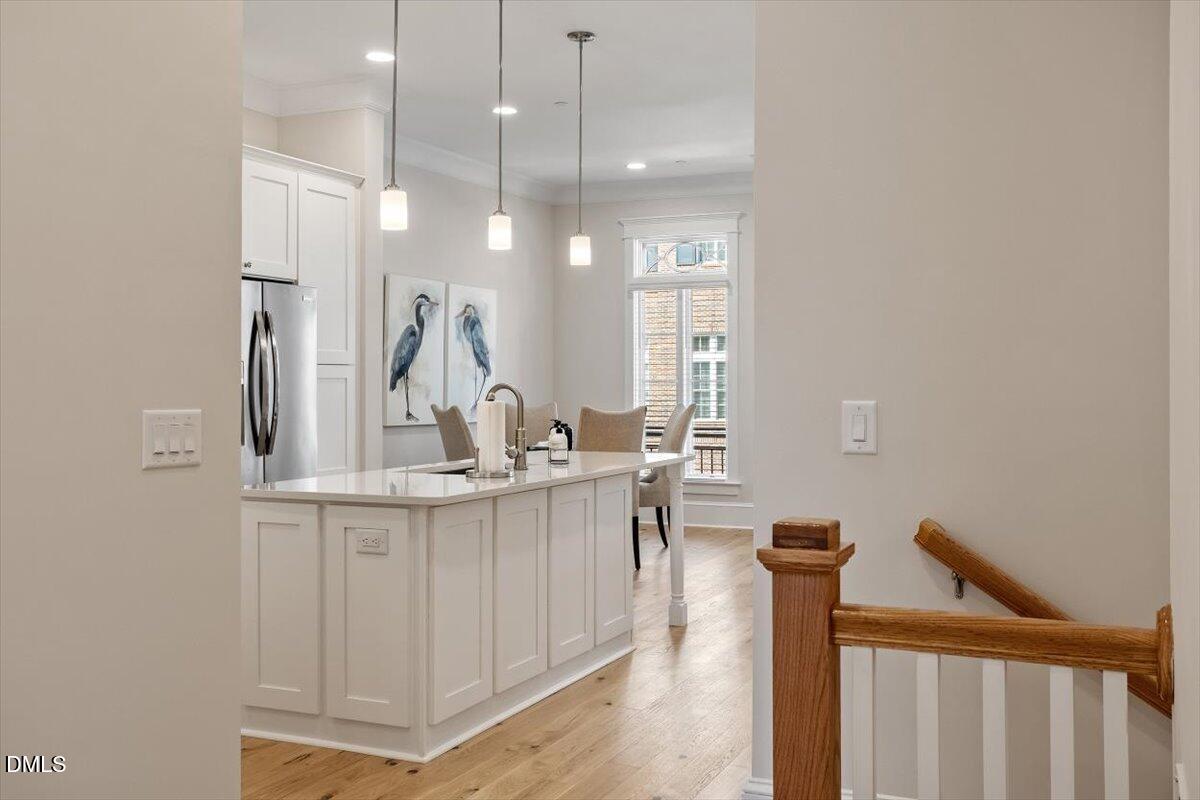2620 Tidwell Street, Raleigh, NC 27608
$1,645,000
3
Beds
4
Baths
2,753
Sq Ft
Townhouse
Active
Listed by
Jason Queen
Diana Ortega
Monarch Realty Co.
919-606-2905
Last updated:
October 28, 2025, 01:55 AM
MLS#
10127229
Source:
RD
About This Home
Home Facts
Townhouse
4 Baths
3 Bedrooms
Built in 2025
Price Summary
1,645,000
$597 per Sq. Ft.
MLS #:
10127229
Last Updated:
October 28, 2025, 01:55 AM
Added:
17 day(s) ago
Rooms & Interior
Bedrooms
Total Bedrooms:
3
Bathrooms
Total Bathrooms:
4
Full Bathrooms:
3
Interior
Living Area:
2,753 Sq. Ft.
Structure
Structure
Architectural Style:
Colonial, Traditional, Williamsburg
Building Area:
2,753 Sq. Ft.
Year Built:
2025
Lot
Lot Size (Sq. Ft):
2,178
Finances & Disclosures
Price:
$1,645,000
Price per Sq. Ft:
$597 per Sq. Ft.
Contact an Agent
Yes, I would like more information from Coldwell Banker. Please use and/or share my information with a Coldwell Banker agent to contact me about my real estate needs.
By clicking Contact I agree a Coldwell Banker Agent may contact me by phone or text message including by automated means and prerecorded messages about real estate services, and that I can access real estate services without providing my phone number. I acknowledge that I have read and agree to the Terms of Use and Privacy Notice.
Contact an Agent
Yes, I would like more information from Coldwell Banker. Please use and/or share my information with a Coldwell Banker agent to contact me about my real estate needs.
By clicking Contact I agree a Coldwell Banker Agent may contact me by phone or text message including by automated means and prerecorded messages about real estate services, and that I can access real estate services without providing my phone number. I acknowledge that I have read and agree to the Terms of Use and Privacy Notice.


