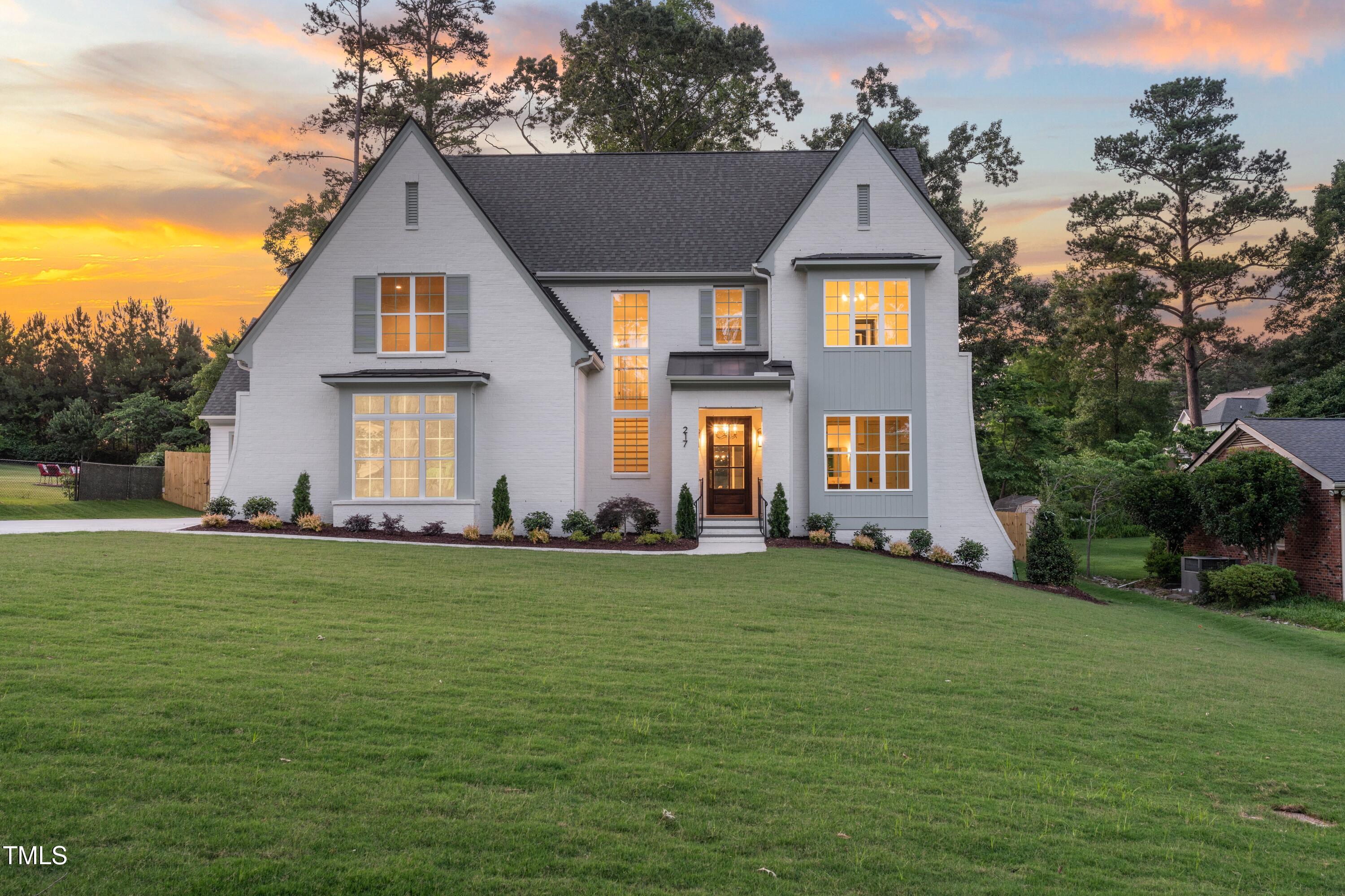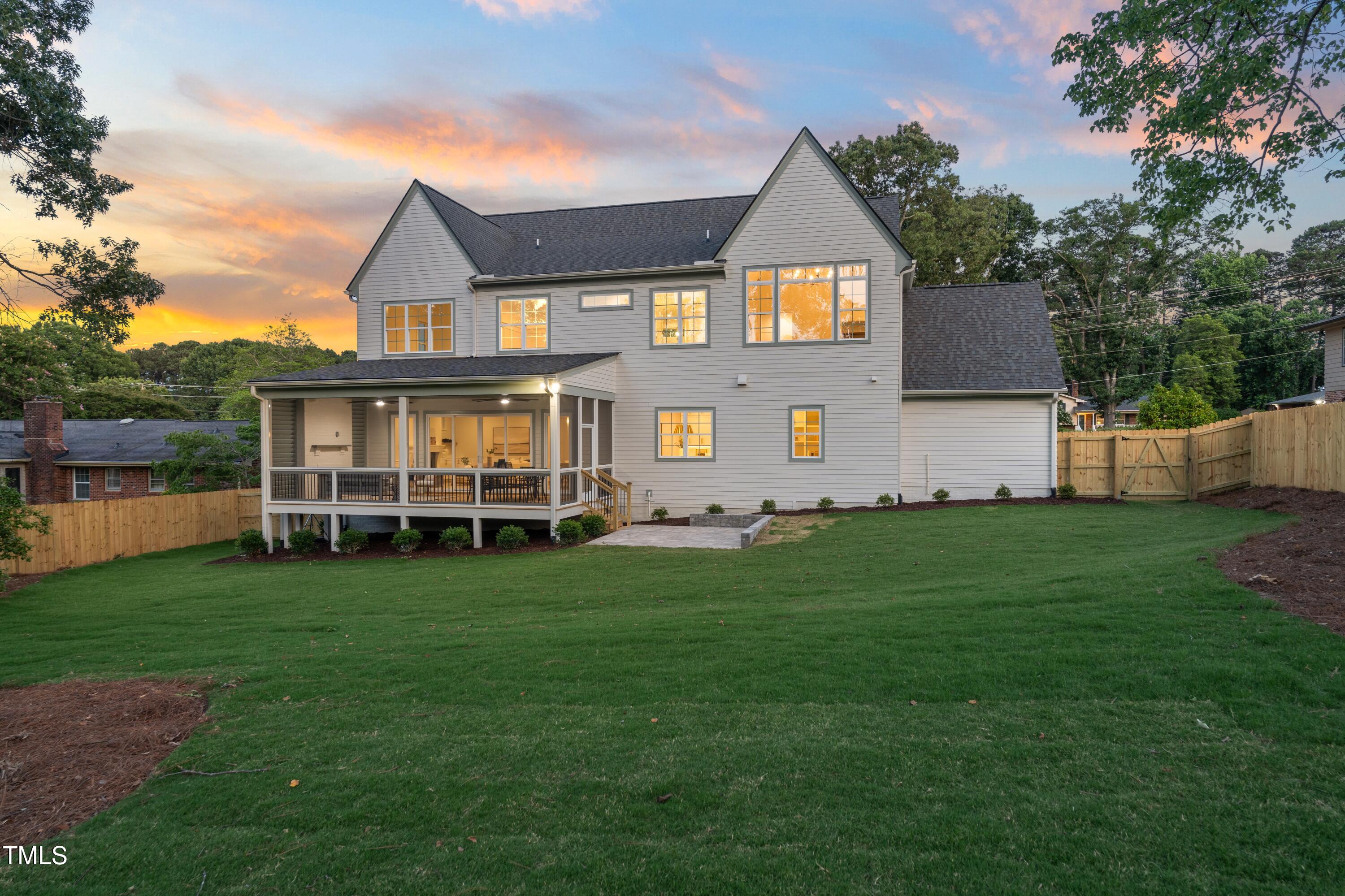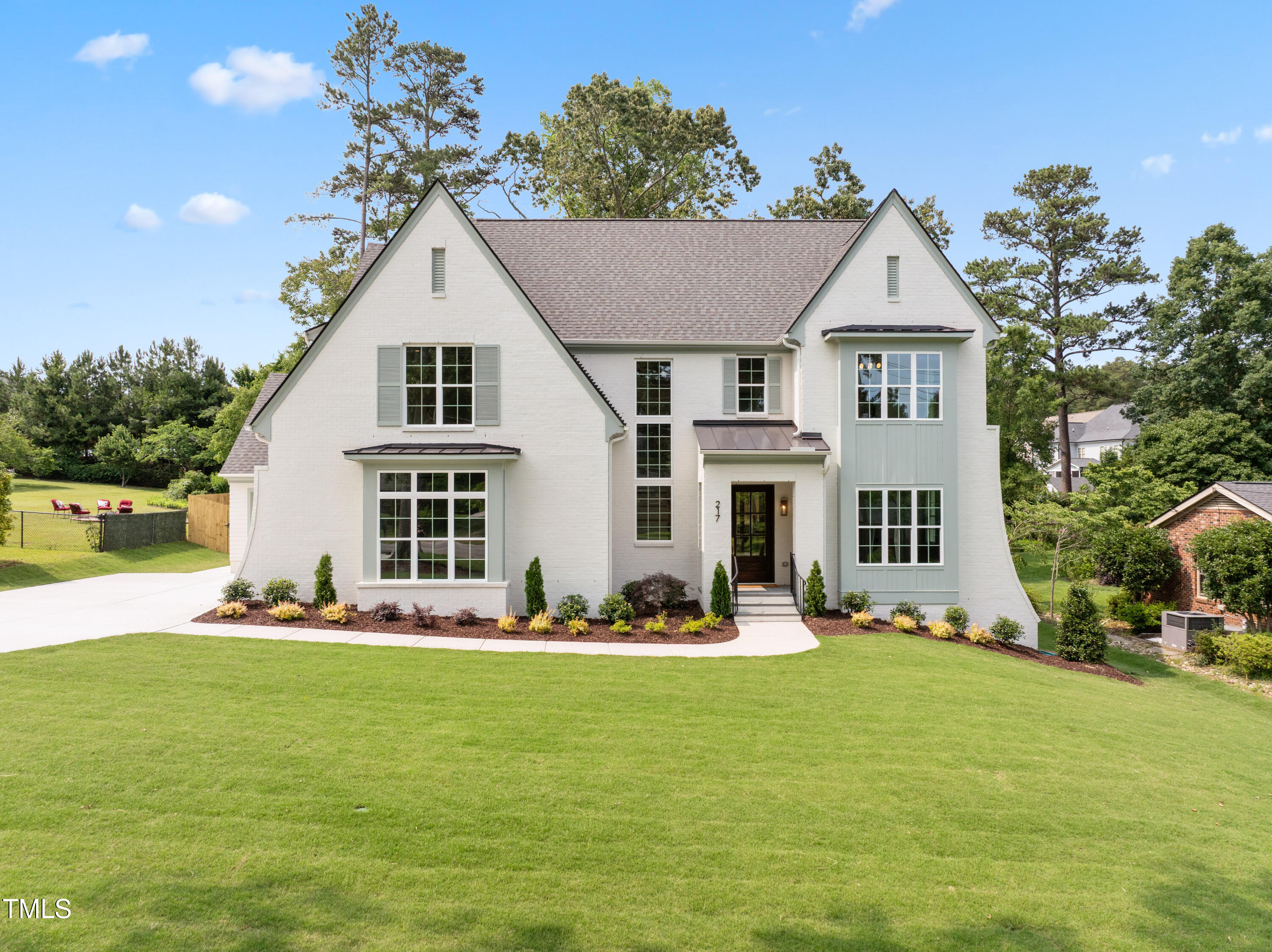


217 Dublin Road, Raleigh, NC 27609
$1,790,000
4
Beds
5
Baths
4,000
Sq Ft
Single Family
Active
Listed by
Marshall Rich
Rich Realty Group
919-710-0256
Last updated:
June 18, 2025, 12:59 AM
MLS#
10100494
Source:
RD
About This Home
Home Facts
Single Family
5 Baths
4 Bedrooms
Built in 2025
Price Summary
1,790,000
$447 per Sq. Ft.
MLS #:
10100494
Last Updated:
June 18, 2025, 12:59 AM
Added:
15 day(s) ago
Rooms & Interior
Bedrooms
Total Bedrooms:
4
Bathrooms
Total Bathrooms:
5
Full Bathrooms:
3
Interior
Living Area:
4,000 Sq. Ft.
Structure
Structure
Architectural Style:
Traditional, Transitional
Building Area:
4,000 Sq. Ft.
Year Built:
2025
Lot
Lot Size (Sq. Ft):
25,264
Finances & Disclosures
Price:
$1,790,000
Price per Sq. Ft:
$447 per Sq. Ft.
Contact an Agent
Yes, I would like more information from Coldwell Banker. Please use and/or share my information with a Coldwell Banker agent to contact me about my real estate needs.
By clicking Contact I agree a Coldwell Banker Agent may contact me by phone or text message including by automated means and prerecorded messages about real estate services, and that I can access real estate services without providing my phone number. I acknowledge that I have read and agree to the Terms of Use and Privacy Notice.
Contact an Agent
Yes, I would like more information from Coldwell Banker. Please use and/or share my information with a Coldwell Banker agent to contact me about my real estate needs.
By clicking Contact I agree a Coldwell Banker Agent may contact me by phone or text message including by automated means and prerecorded messages about real estate services, and that I can access real estate services without providing my phone number. I acknowledge that I have read and agree to the Terms of Use and Privacy Notice.