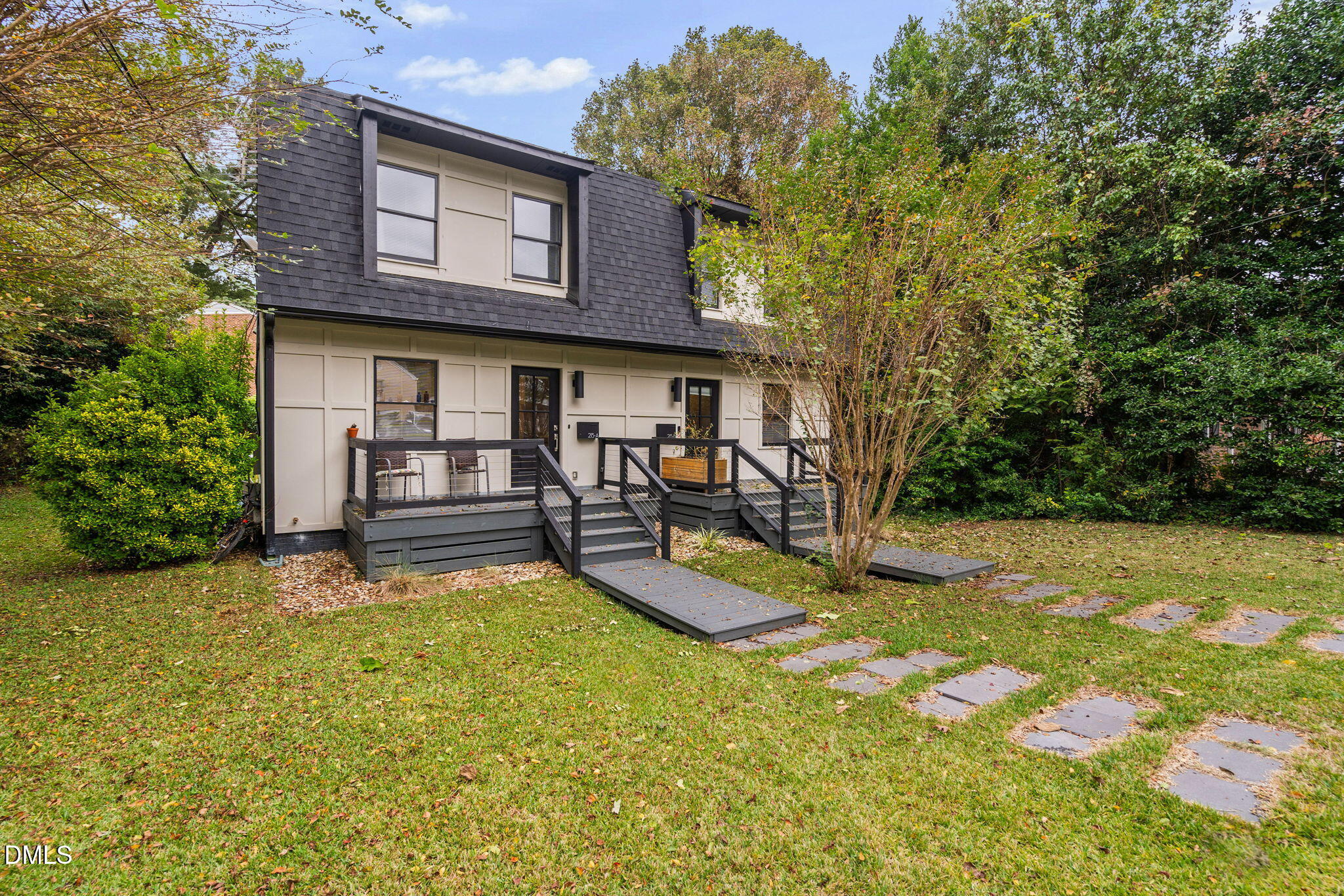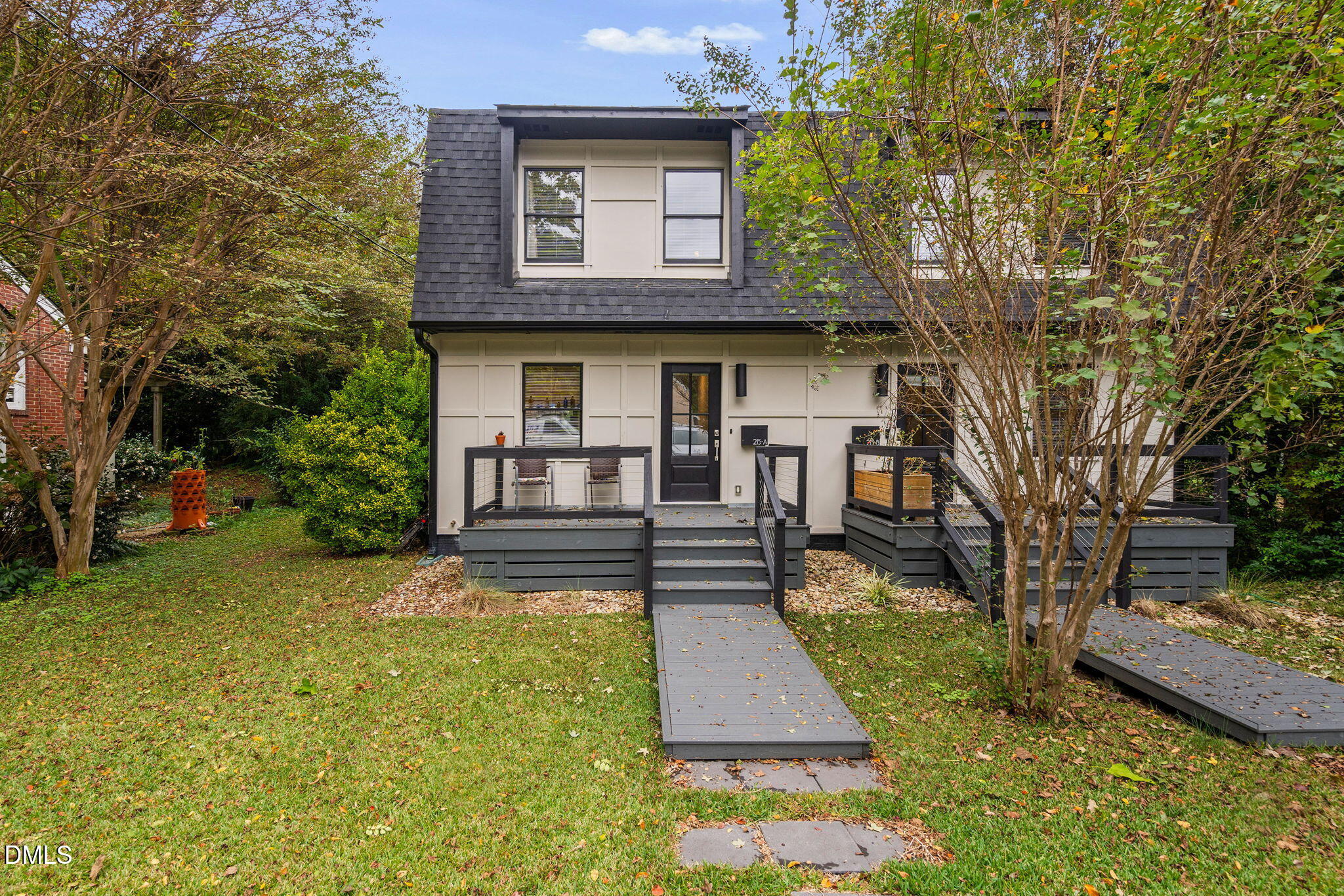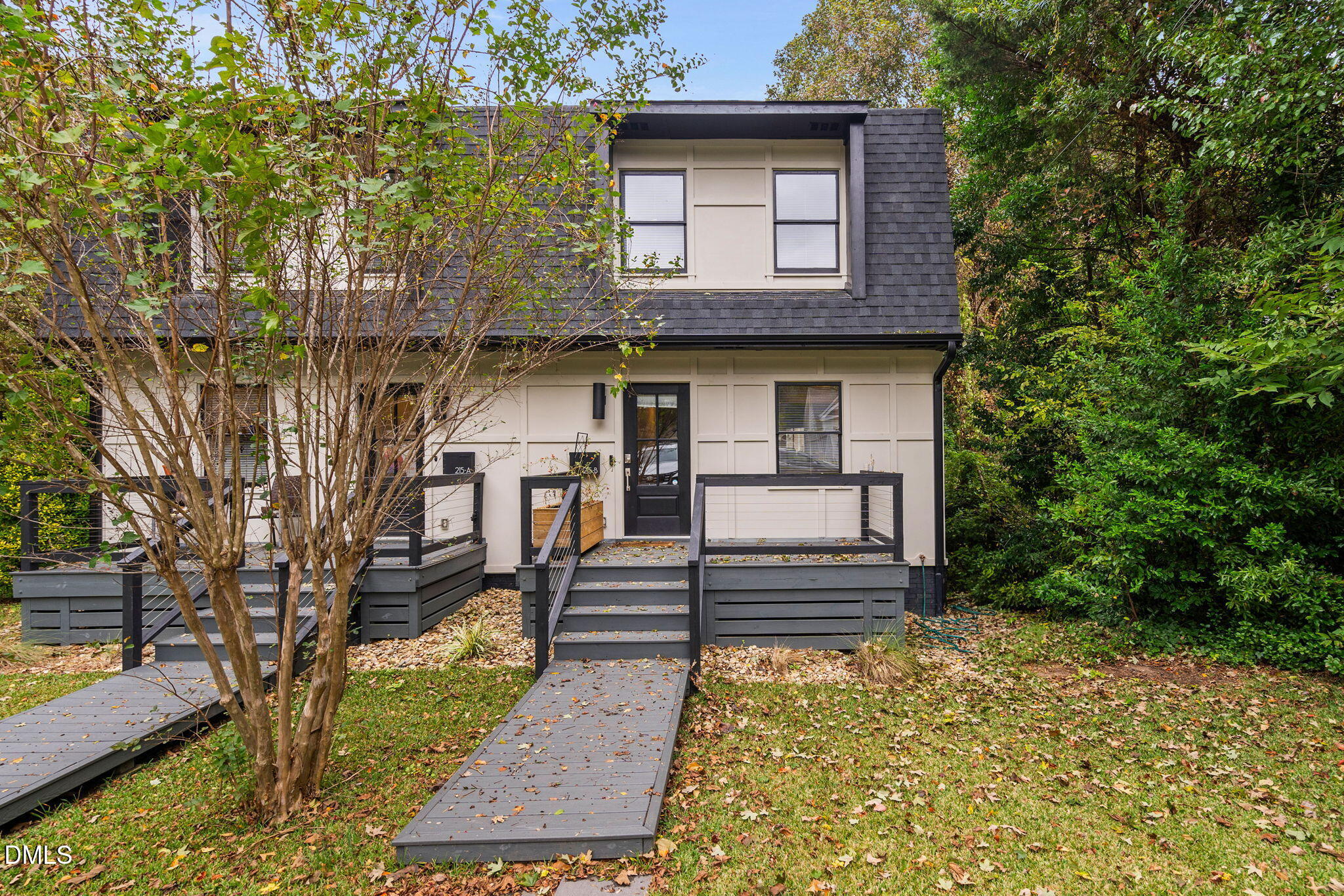


215 1/2 Lafayette Road #A And B, Raleigh, NC 27604
$725,000
4
Beds
4
Baths
2,136
Sq Ft
Multi-Family
Active
Listed by
David Worters
Emma Singer
Compass -- Raleigh
919-726-6548
Last updated:
October 21, 2025, 10:26 AM
MLS#
10128754
Source:
RD
About This Home
Home Facts
Multi-Family
4 Baths
4 Bedrooms
Built in 1986
Price Summary
725,000
$339 per Sq. Ft.
MLS #:
10128754
Last Updated:
October 21, 2025, 10:26 AM
Added:
4 day(s) ago
Rooms & Interior
Bedrooms
Total Bedrooms:
4
Bathrooms
Total Bathrooms:
4
Full Bathrooms:
2
Interior
Living Area:
2,136 Sq. Ft.
Structure
Structure
Building Area:
2,136 Sq. Ft.
Year Built:
1986
Lot
Lot Size (Sq. Ft):
6,969
Finances & Disclosures
Price:
$725,000
Price per Sq. Ft:
$339 per Sq. Ft.
Contact an Agent
Yes, I would like more information from Coldwell Banker. Please use and/or share my information with a Coldwell Banker agent to contact me about my real estate needs.
By clicking Contact I agree a Coldwell Banker Agent may contact me by phone or text message including by automated means and prerecorded messages about real estate services, and that I can access real estate services without providing my phone number. I acknowledge that I have read and agree to the Terms of Use and Privacy Notice.
Contact an Agent
Yes, I would like more information from Coldwell Banker. Please use and/or share my information with a Coldwell Banker agent to contact me about my real estate needs.
By clicking Contact I agree a Coldwell Banker Agent may contact me by phone or text message including by automated means and prerecorded messages about real estate services, and that I can access real estate services without providing my phone number. I acknowledge that I have read and agree to the Terms of Use and Privacy Notice.