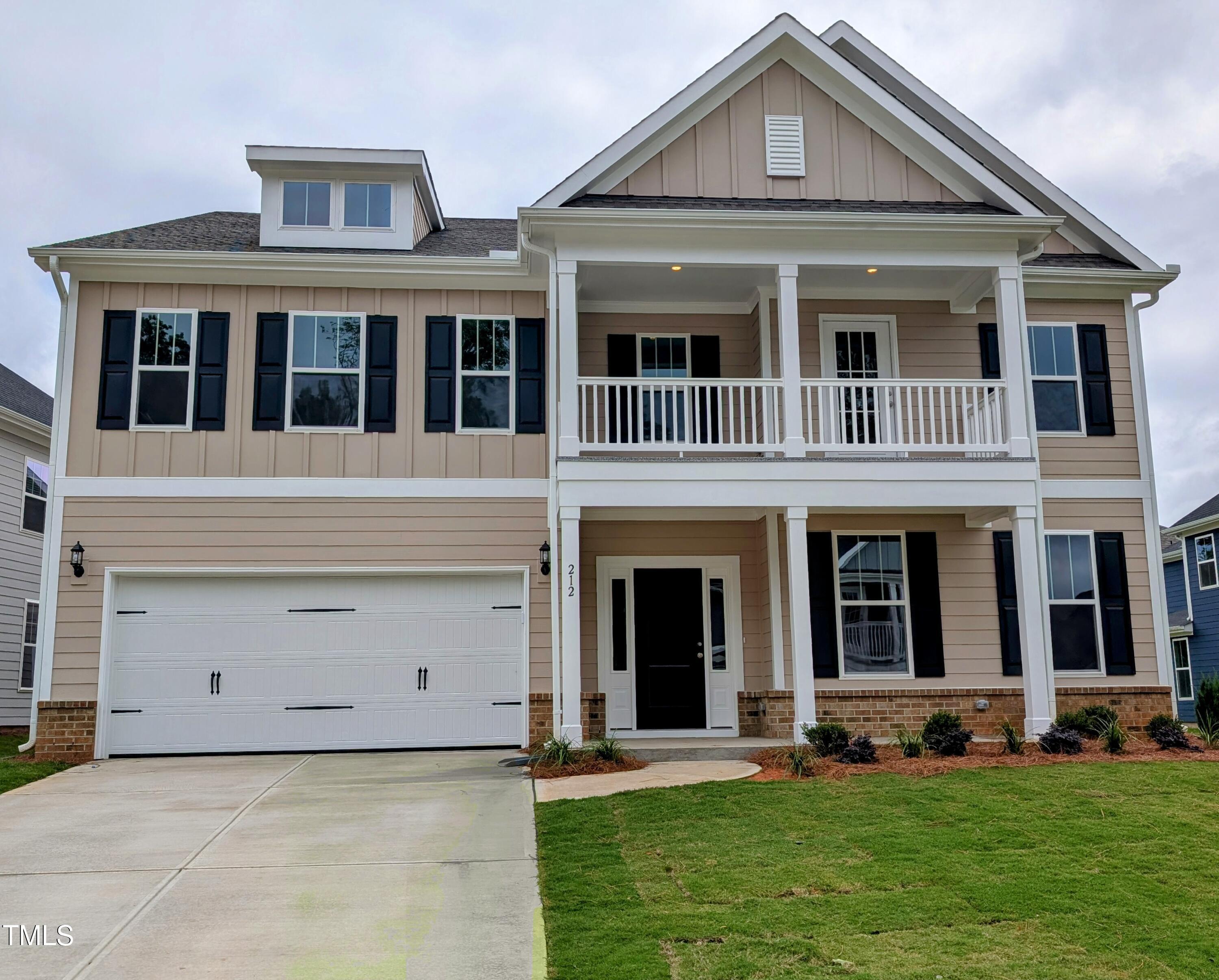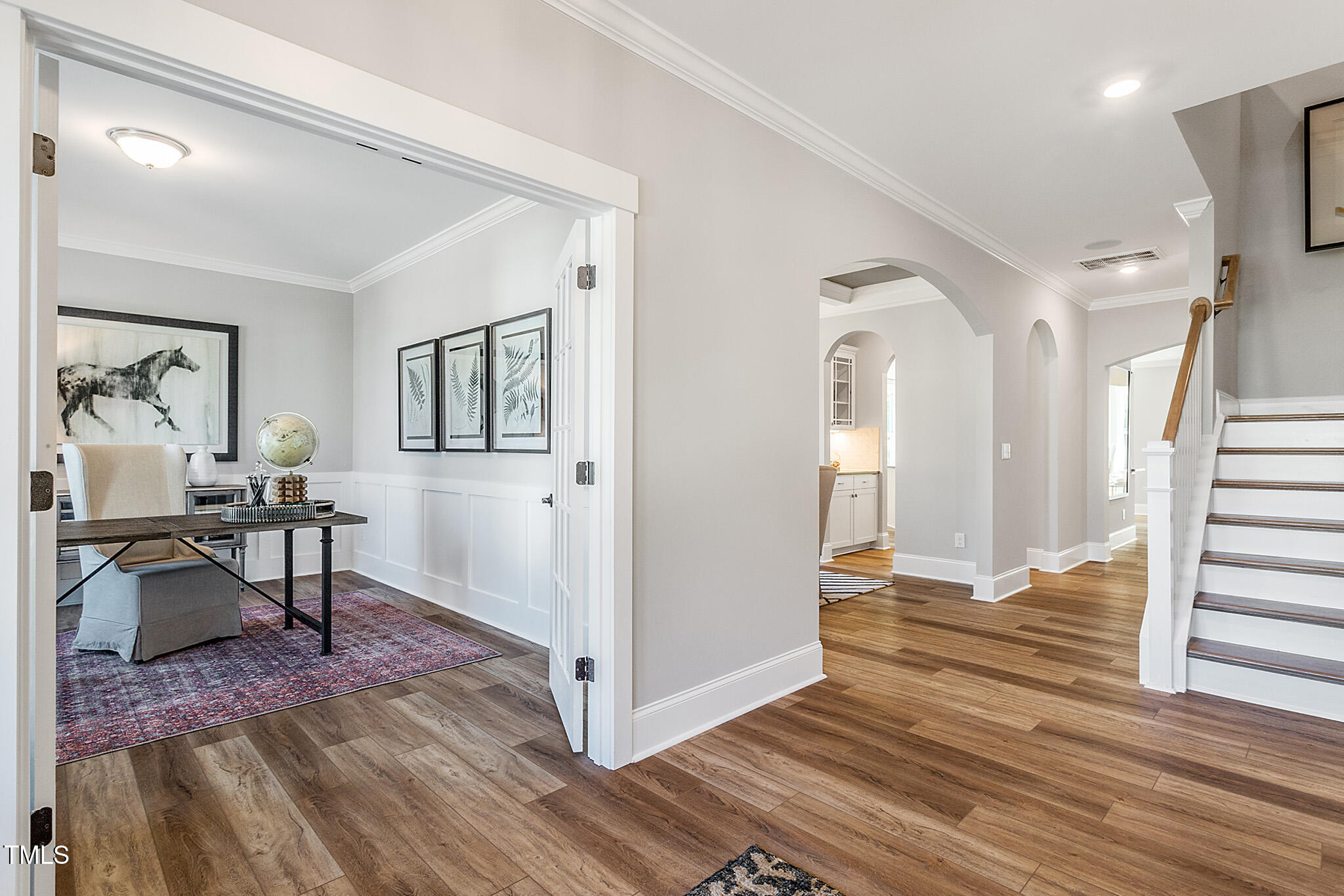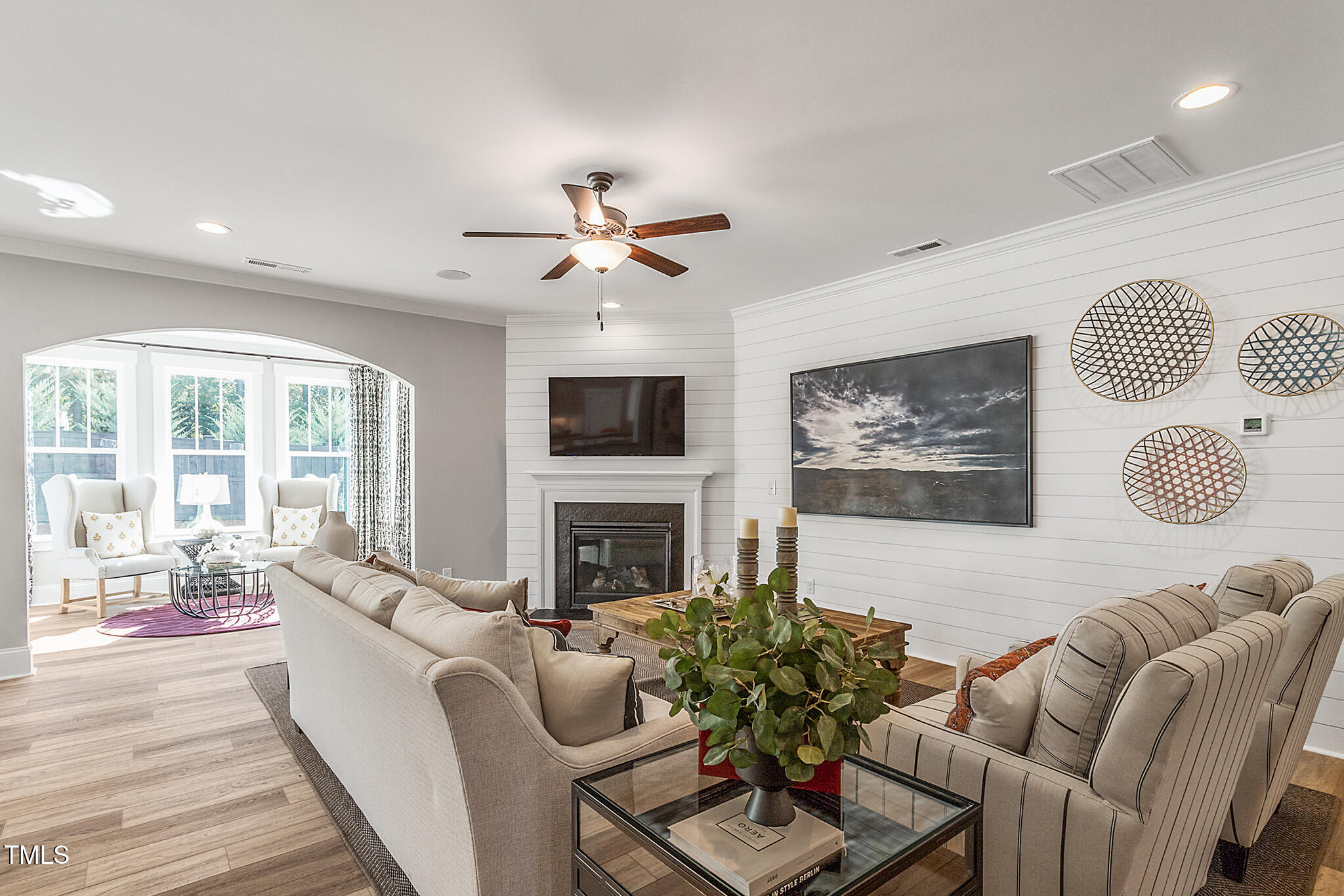


212 Augusta Pond Way #128, Raleigh, NC 27603
$768,592
5
Beds
4
Baths
4,166
Sq Ft
Single Family
Active
Listed by
Shawna Clark
Lisa Gadzinski
Clayton Properties Group Inc Dba Mungo Homes
Mungo Homes Of North Carolina
919-303-0852
Last updated:
May 30, 2025, 10:36 PM
MLS#
10098874
Source:
RD
About This Home
Home Facts
Single Family
4 Baths
5 Bedrooms
Built in 2025
Price Summary
768,592
$184 per Sq. Ft.
MLS #:
10098874
Last Updated:
May 30, 2025, 10:36 PM
Added:
4 day(s) ago
Rooms & Interior
Bedrooms
Total Bedrooms:
5
Bathrooms
Total Bathrooms:
4
Full Bathrooms:
4
Interior
Living Area:
4,166 Sq. Ft.
Structure
Structure
Architectural Style:
Traditional
Building Area:
4,166 Sq. Ft.
Year Built:
2025
Lot
Lot Size (Sq. Ft):
6,534
Finances & Disclosures
Price:
$768,592
Price per Sq. Ft:
$184 per Sq. Ft.
Contact an Agent
Yes, I would like more information from Coldwell Banker. Please use and/or share my information with a Coldwell Banker agent to contact me about my real estate needs.
By clicking Contact I agree a Coldwell Banker Agent may contact me by phone or text message including by automated means and prerecorded messages about real estate services, and that I can access real estate services without providing my phone number. I acknowledge that I have read and agree to the Terms of Use and Privacy Notice.
Contact an Agent
Yes, I would like more information from Coldwell Banker. Please use and/or share my information with a Coldwell Banker agent to contact me about my real estate needs.
By clicking Contact I agree a Coldwell Banker Agent may contact me by phone or text message including by automated means and prerecorded messages about real estate services, and that I can access real estate services without providing my phone number. I acknowledge that I have read and agree to the Terms of Use and Privacy Notice.