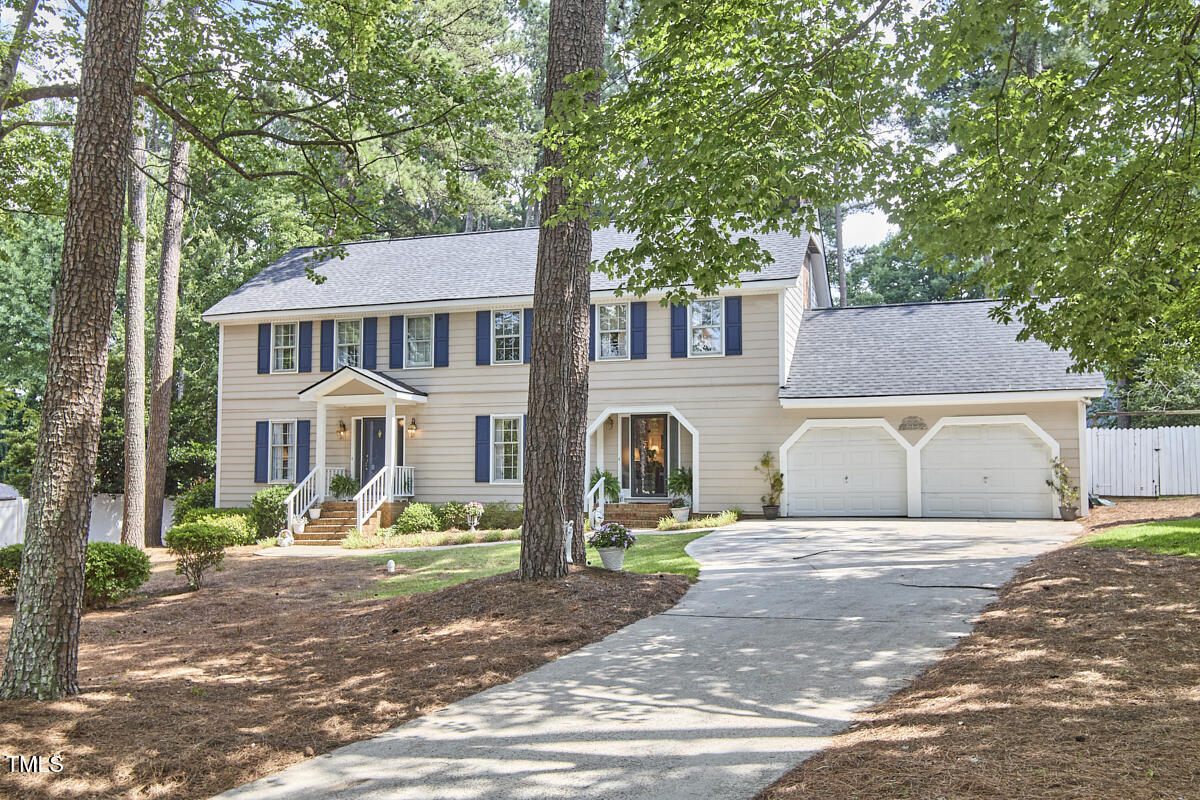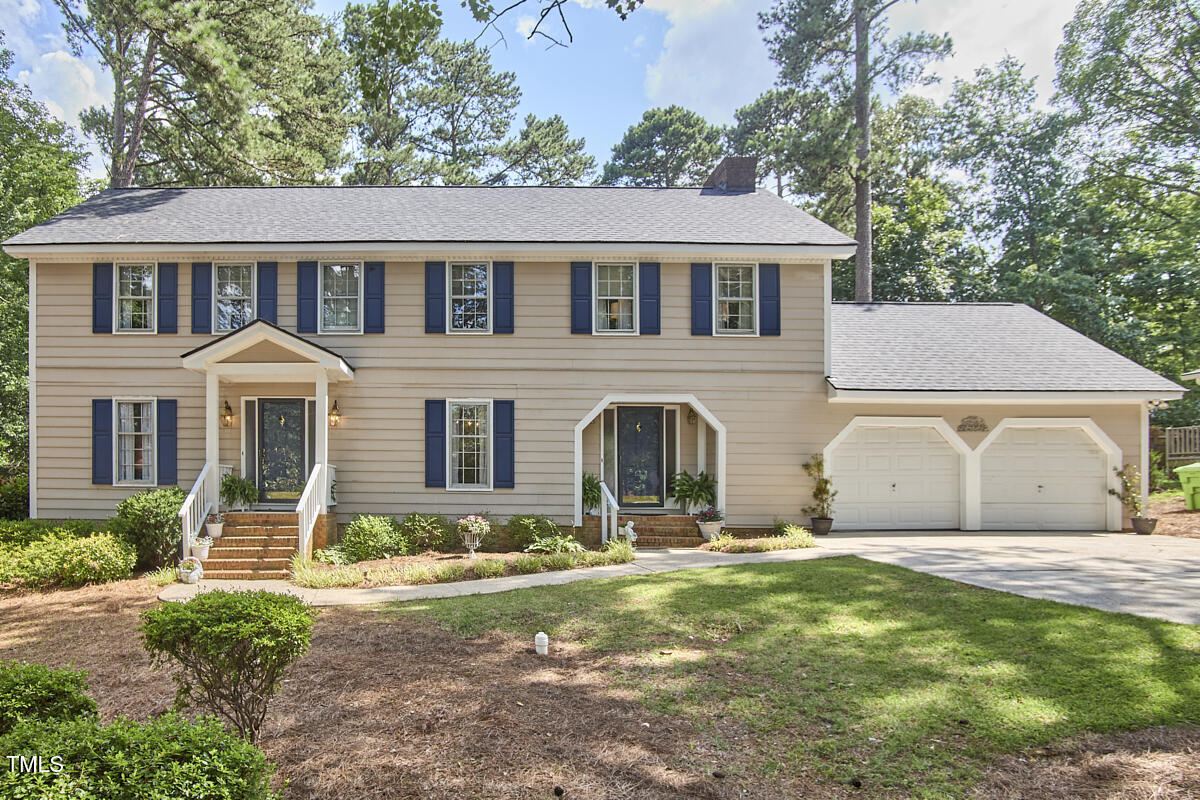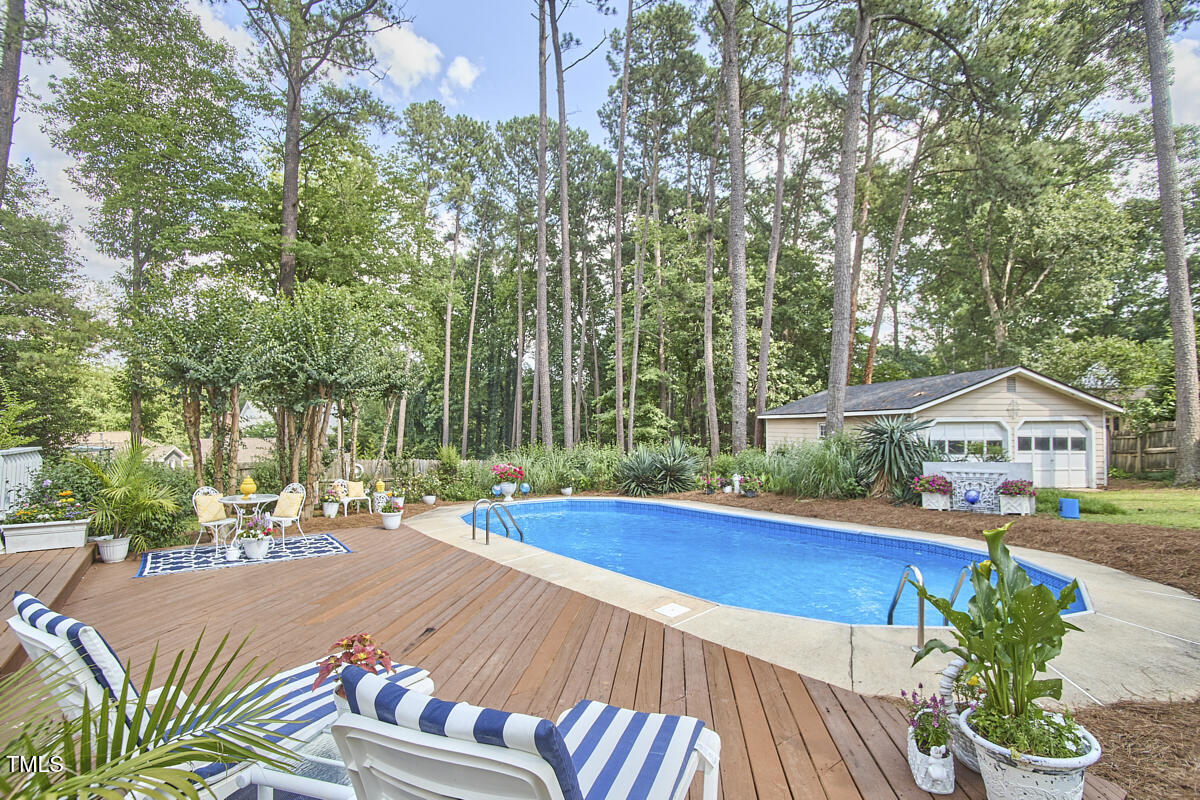


1913 Fawndale Drive, Raleigh, NC 27612
$515,000
4
Beds
3
Baths
2,594
Sq Ft
Single Family
Pending
Listed by
Susan Rains
Corcoran Deronja Real Estate
919-443-3123
Last updated:
June 20, 2025, 05:32 AM
MLS#
10102651
Source:
RD
About This Home
Home Facts
Single Family
3 Baths
4 Bedrooms
Built in 1979
Price Summary
515,000
$198 per Sq. Ft.
MLS #:
10102651
Last Updated:
June 20, 2025, 05:32 AM
Added:
8 day(s) ago
Rooms & Interior
Bedrooms
Total Bedrooms:
4
Bathrooms
Total Bathrooms:
3
Full Bathrooms:
2
Interior
Living Area:
2,594 Sq. Ft.
Structure
Structure
Architectural Style:
Traditional
Building Area:
2,594 Sq. Ft.
Year Built:
1979
Lot
Lot Size (Sq. Ft):
23,958
Finances & Disclosures
Price:
$515,000
Price per Sq. Ft:
$198 per Sq. Ft.
Contact an Agent
Yes, I would like more information from Coldwell Banker. Please use and/or share my information with a Coldwell Banker agent to contact me about my real estate needs.
By clicking Contact I agree a Coldwell Banker Agent may contact me by phone or text message including by automated means and prerecorded messages about real estate services, and that I can access real estate services without providing my phone number. I acknowledge that I have read and agree to the Terms of Use and Privacy Notice.
Contact an Agent
Yes, I would like more information from Coldwell Banker. Please use and/or share my information with a Coldwell Banker agent to contact me about my real estate needs.
By clicking Contact I agree a Coldwell Banker Agent may contact me by phone or text message including by automated means and prerecorded messages about real estate services, and that I can access real estate services without providing my phone number. I acknowledge that I have read and agree to the Terms of Use and Privacy Notice.