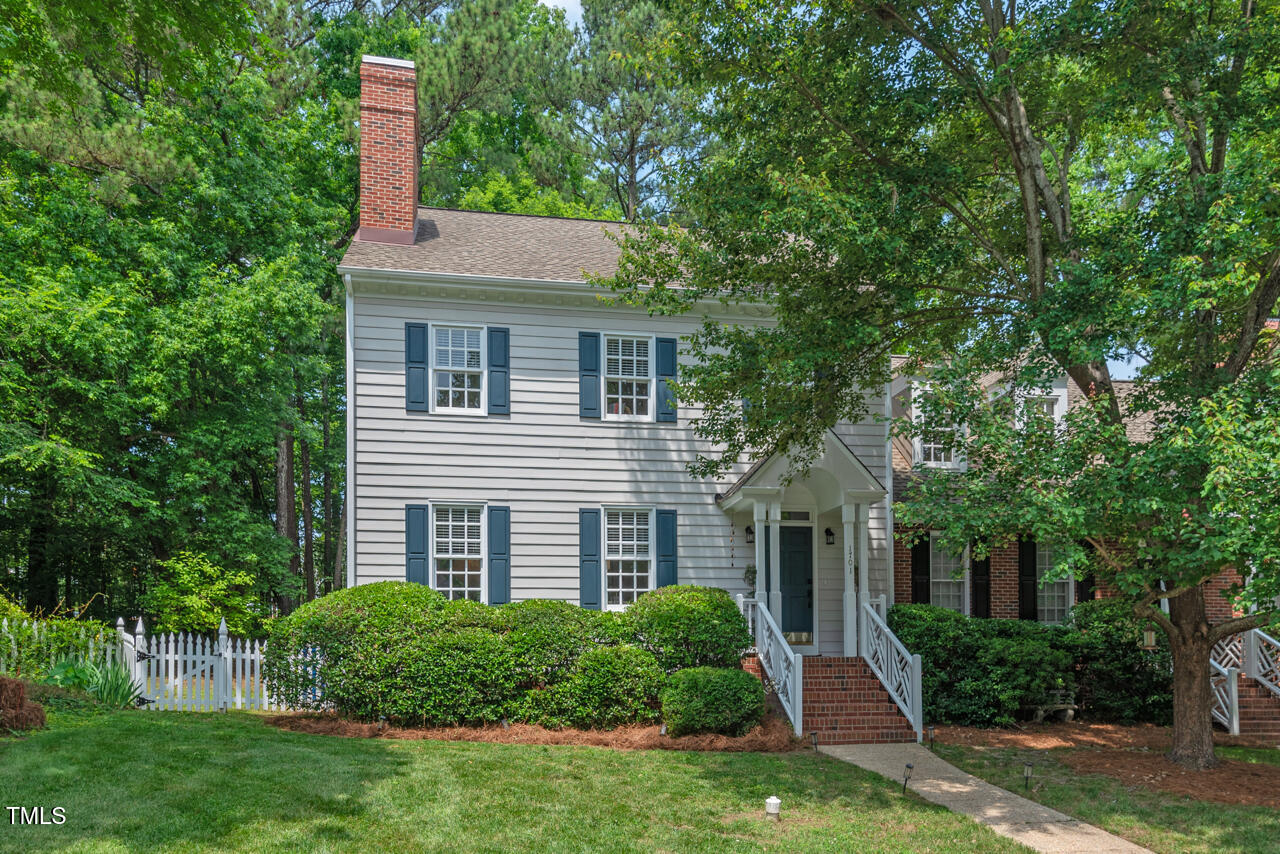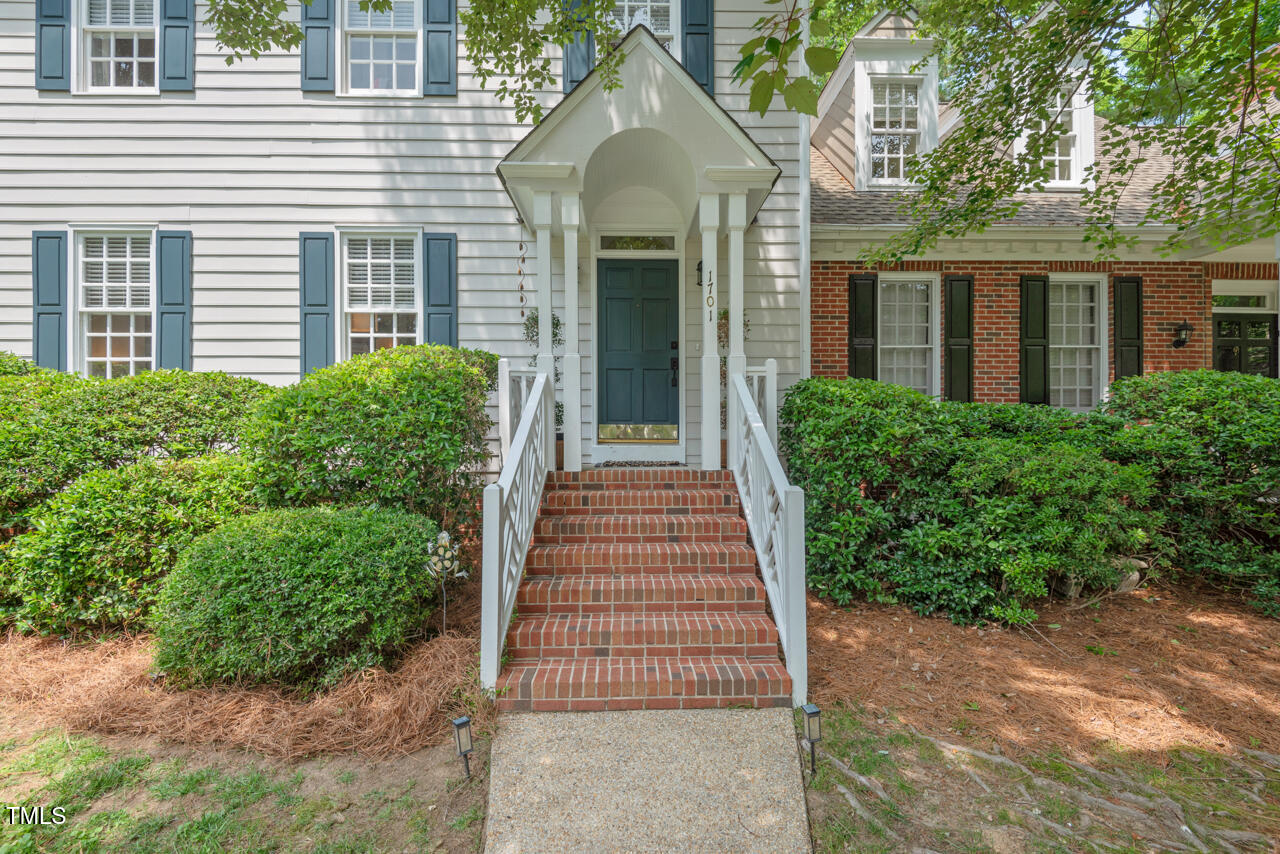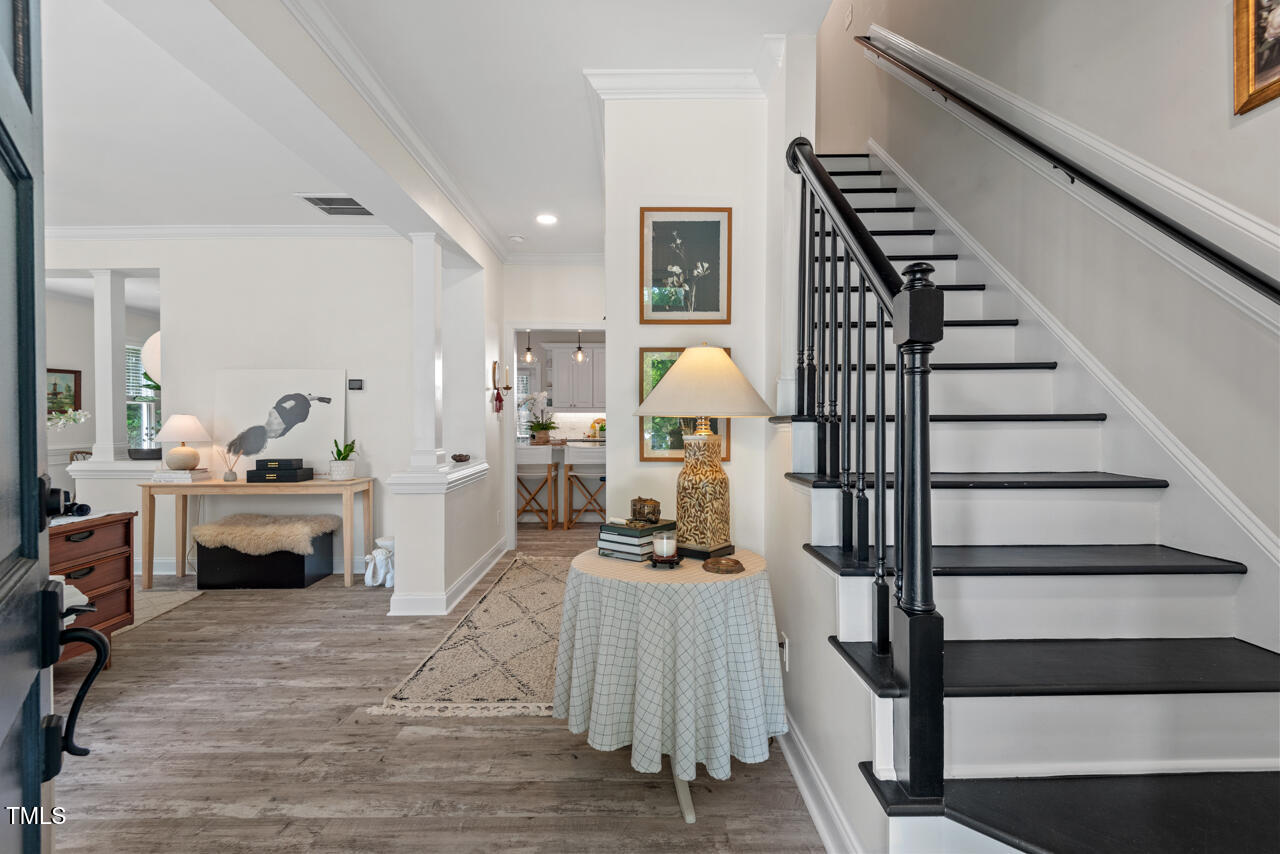


1701 Berwickshire Circle, Raleigh, NC 27615
$420,000
3
Beds
3
Baths
1,841
Sq Ft
Townhouse
Active
Listed by
Marie Kathleen Brockenbrough
Dara Shain
Inhabit Real Estate
919-808-4549
Last updated:
June 18, 2025, 11:24 PM
MLS#
10103775
Source:
RD
About This Home
Home Facts
Townhouse
3 Baths
3 Bedrooms
Built in 1999
Price Summary
420,000
$228 per Sq. Ft.
MLS #:
10103775
Last Updated:
June 18, 2025, 11:24 PM
Added:
2 day(s) ago
Rooms & Interior
Bedrooms
Total Bedrooms:
3
Bathrooms
Total Bathrooms:
3
Full Bathrooms:
2
Interior
Living Area:
1,841 Sq. Ft.
Structure
Structure
Architectural Style:
Traditional, Transitional
Building Area:
1,841 Sq. Ft.
Year Built:
1999
Lot
Lot Size (Sq. Ft):
3,920
Finances & Disclosures
Price:
$420,000
Price per Sq. Ft:
$228 per Sq. Ft.
See this home in person
Attend an upcoming open house
Sat, Jun 21
01:00 PM - 03:00 PMSun, Jun 22
01:00 PM - 03:00 PMContact an Agent
Yes, I would like more information from Coldwell Banker. Please use and/or share my information with a Coldwell Banker agent to contact me about my real estate needs.
By clicking Contact I agree a Coldwell Banker Agent may contact me by phone or text message including by automated means and prerecorded messages about real estate services, and that I can access real estate services without providing my phone number. I acknowledge that I have read and agree to the Terms of Use and Privacy Notice.
Contact an Agent
Yes, I would like more information from Coldwell Banker. Please use and/or share my information with a Coldwell Banker agent to contact me about my real estate needs.
By clicking Contact I agree a Coldwell Banker Agent may contact me by phone or text message including by automated means and prerecorded messages about real estate services, and that I can access real estate services without providing my phone number. I acknowledge that I have read and agree to the Terms of Use and Privacy Notice.