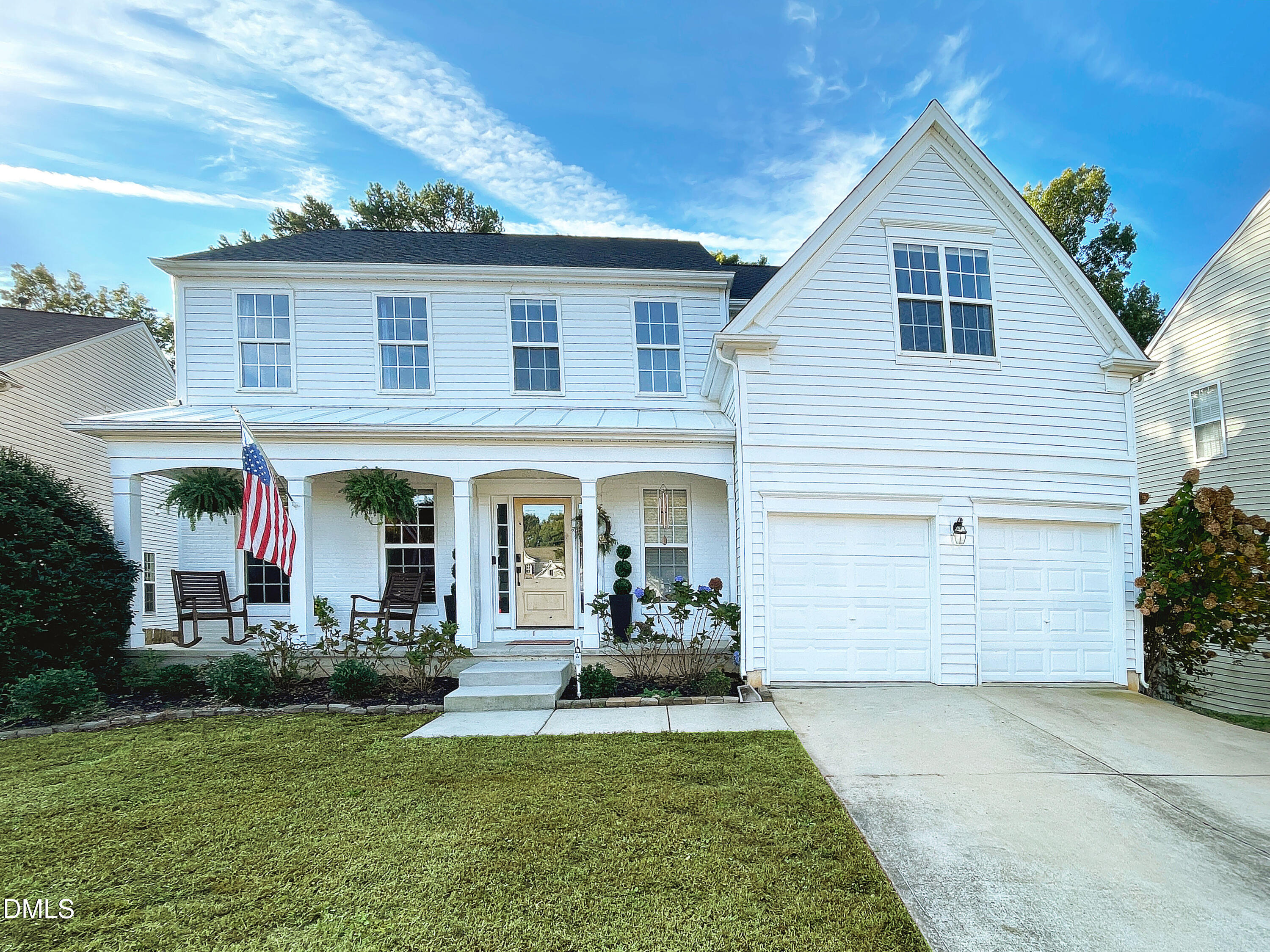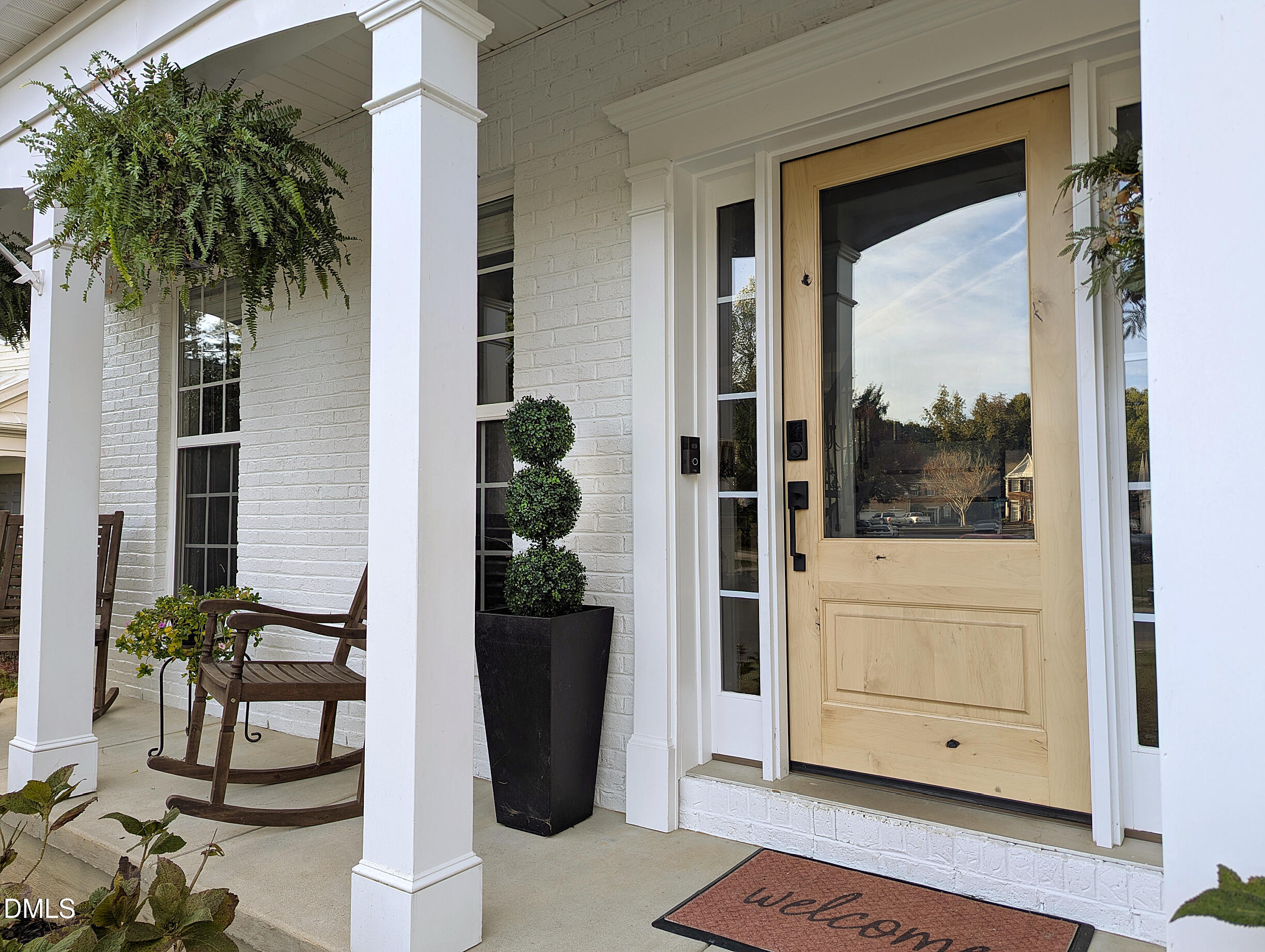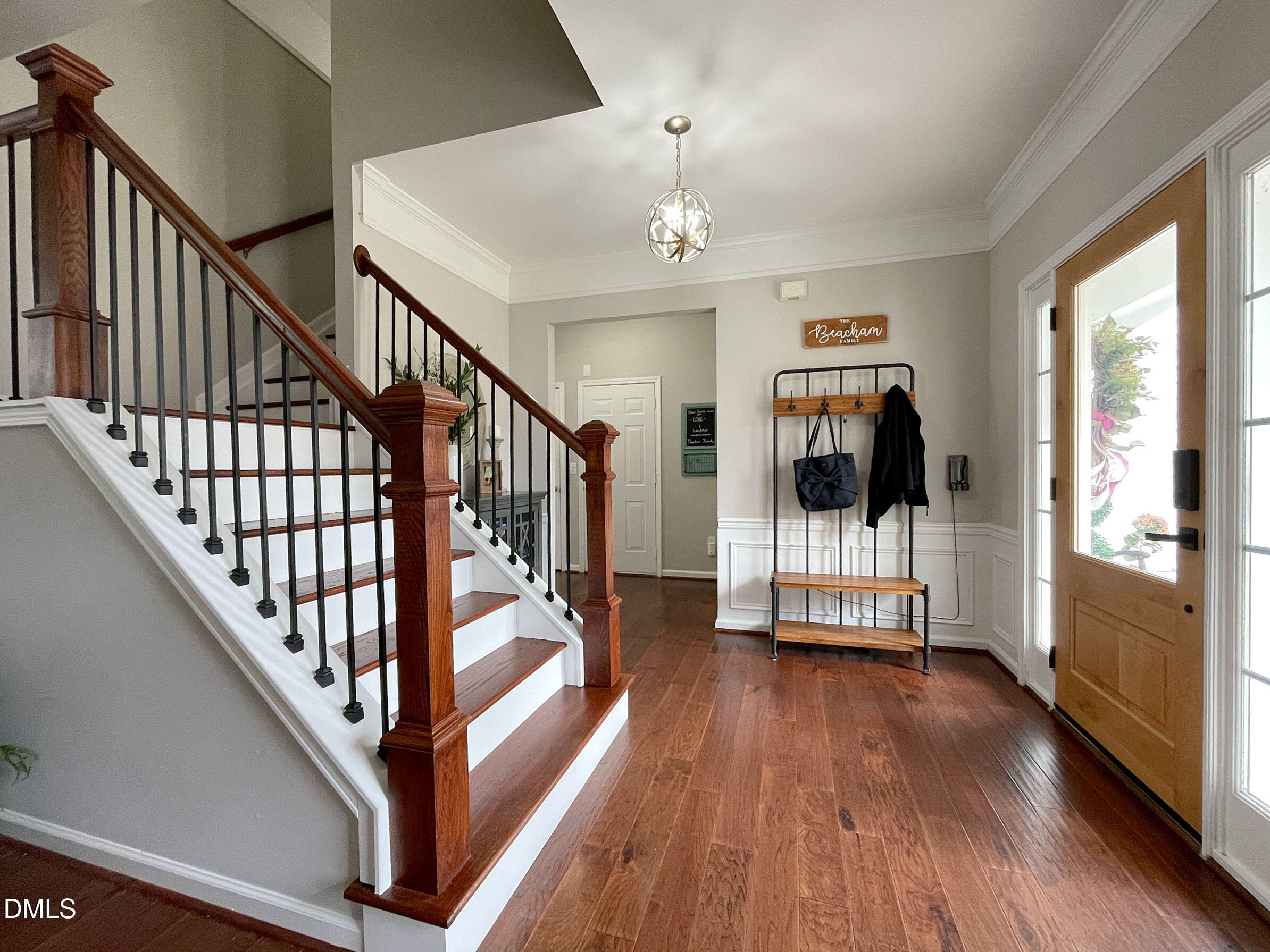


1544 Nealstone Way, Raleigh, NC 27614
$685,000
4
Beds
5
Baths
3,486
Sq Ft
Single Family
Active
About This Home
Home Facts
Single Family
5 Baths
4 Bedrooms
Built in 2003
Price Summary
685,000
$196 per Sq. Ft.
MLS #:
10128570
Last Updated:
December 18, 2025, 04:17 PM
Added:
2 month(s) ago
Rooms & Interior
Bedrooms
Total Bedrooms:
4
Bathrooms
Total Bathrooms:
5
Full Bathrooms:
4
Interior
Living Area:
3,486 Sq. Ft.
Structure
Structure
Architectural Style:
Transitional
Building Area:
3,486 Sq. Ft.
Year Built:
2003
Lot
Lot Size (Sq. Ft):
7,405
Finances & Disclosures
Price:
$685,000
Price per Sq. Ft:
$196 per Sq. Ft.
Contact an Agent
Yes, I would like more information from Coldwell Banker. Please use and/or share my information with a Coldwell Banker agent to contact me about my real estate needs.
By clicking Contact I agree a Coldwell Banker Agent may contact me by phone or text message including by automated means and prerecorded messages about real estate services, and that I can access real estate services without providing my phone number. I acknowledge that I have read and agree to the Terms of Use and Privacy Notice.
Contact an Agent
Yes, I would like more information from Coldwell Banker. Please use and/or share my information with a Coldwell Banker agent to contact me about my real estate needs.
By clicking Contact I agree a Coldwell Banker Agent may contact me by phone or text message including by automated means and prerecorded messages about real estate services, and that I can access real estate services without providing my phone number. I acknowledge that I have read and agree to the Terms of Use and Privacy Notice.