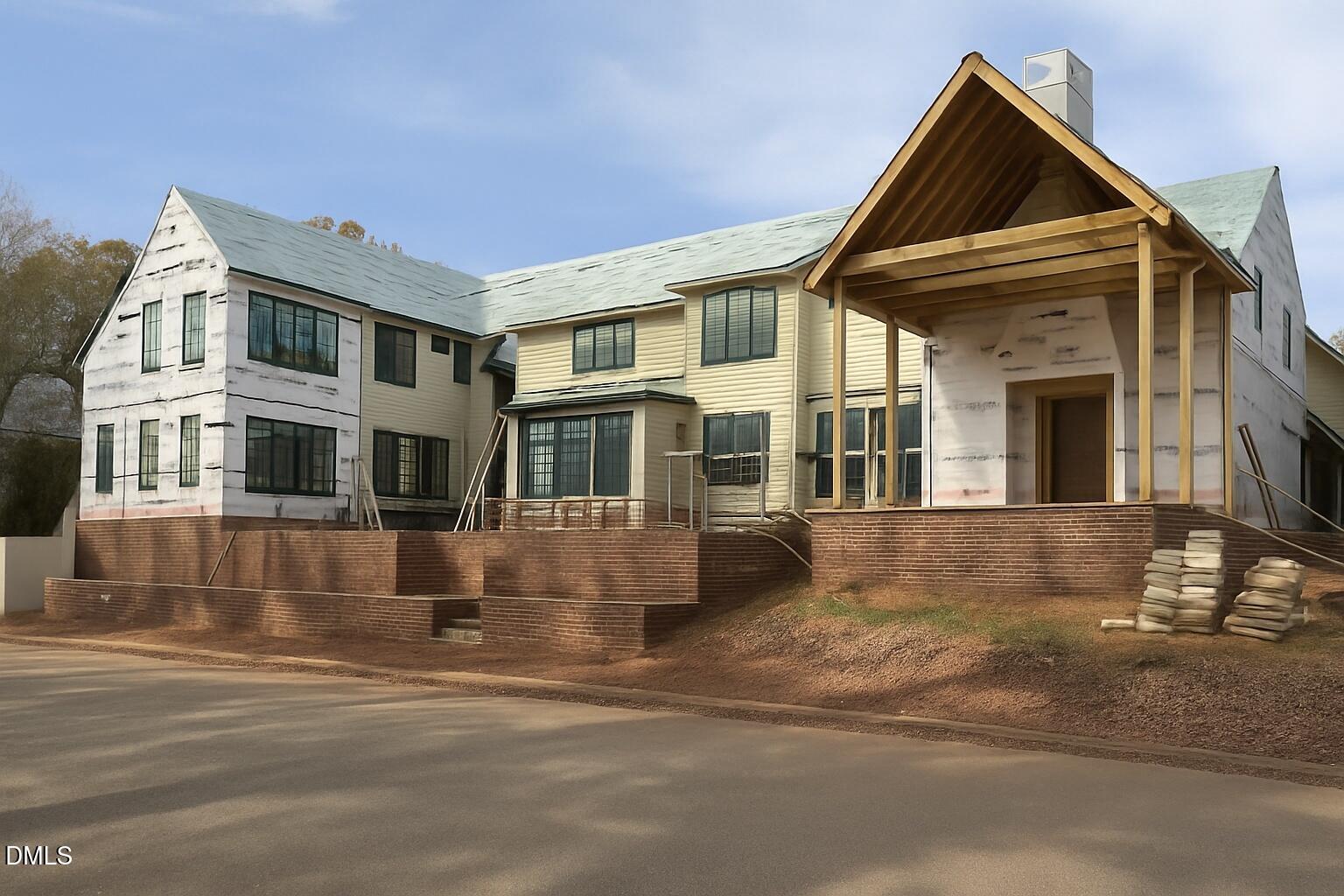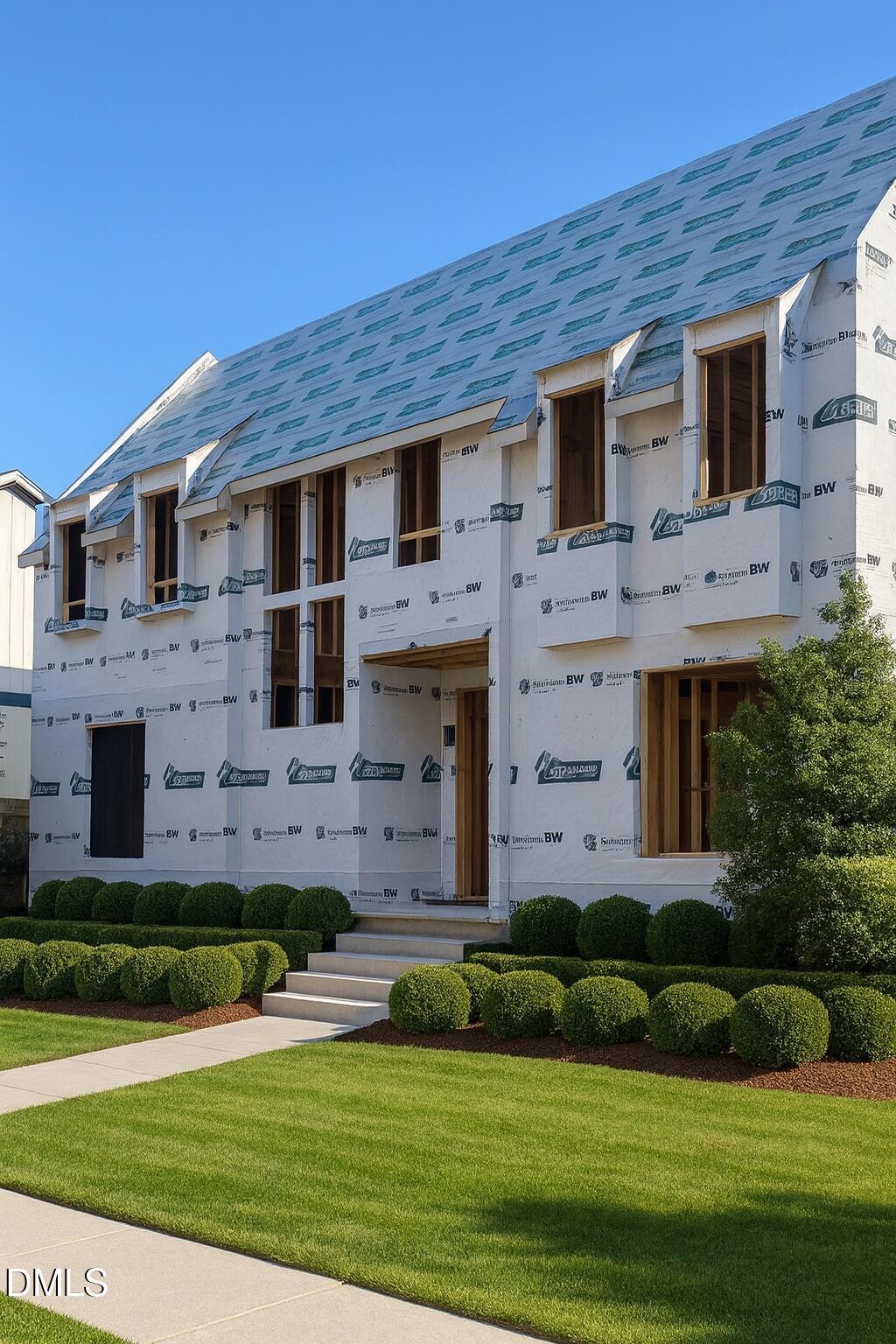

1500 Scales Street, Raleigh, NC 27608
$2,600,000
5
Beds
5
Baths
4,386
Sq Ft
Single Family
Active
Listed by
Brian Cosgriff
Susan Dahlin Bashford
Hodge & Kittrell Sotheby'S Int
919-876-7411
Last updated:
November 26, 2025, 04:52 PM
MLS#
10134794
Source:
RD
About This Home
Home Facts
Single Family
5 Baths
5 Bedrooms
Built in 2026
Price Summary
2,600,000
$592 per Sq. Ft.
MLS #:
10134794
Last Updated:
November 26, 2025, 04:52 PM
Added:
3 day(s) ago
Rooms & Interior
Bedrooms
Total Bedrooms:
5
Bathrooms
Total Bathrooms:
5
Full Bathrooms:
4
Interior
Living Area:
4,386 Sq. Ft.
Structure
Structure
Architectural Style:
Colonial
Building Area:
4,386 Sq. Ft.
Year Built:
2026
Lot
Lot Size (Sq. Ft):
10,454
Finances & Disclosures
Price:
$2,600,000
Price per Sq. Ft:
$592 per Sq. Ft.
Contact an Agent
Yes, I would like more information from Coldwell Banker. Please use and/or share my information with a Coldwell Banker agent to contact me about my real estate needs.
By clicking Contact I agree a Coldwell Banker Agent may contact me by phone or text message including by automated means and prerecorded messages about real estate services, and that I can access real estate services without providing my phone number. I acknowledge that I have read and agree to the Terms of Use and Privacy Notice.
Contact an Agent
Yes, I would like more information from Coldwell Banker. Please use and/or share my information with a Coldwell Banker agent to contact me about my real estate needs.
By clicking Contact I agree a Coldwell Banker Agent may contact me by phone or text message including by automated means and prerecorded messages about real estate services, and that I can access real estate services without providing my phone number. I acknowledge that I have read and agree to the Terms of Use and Privacy Notice.