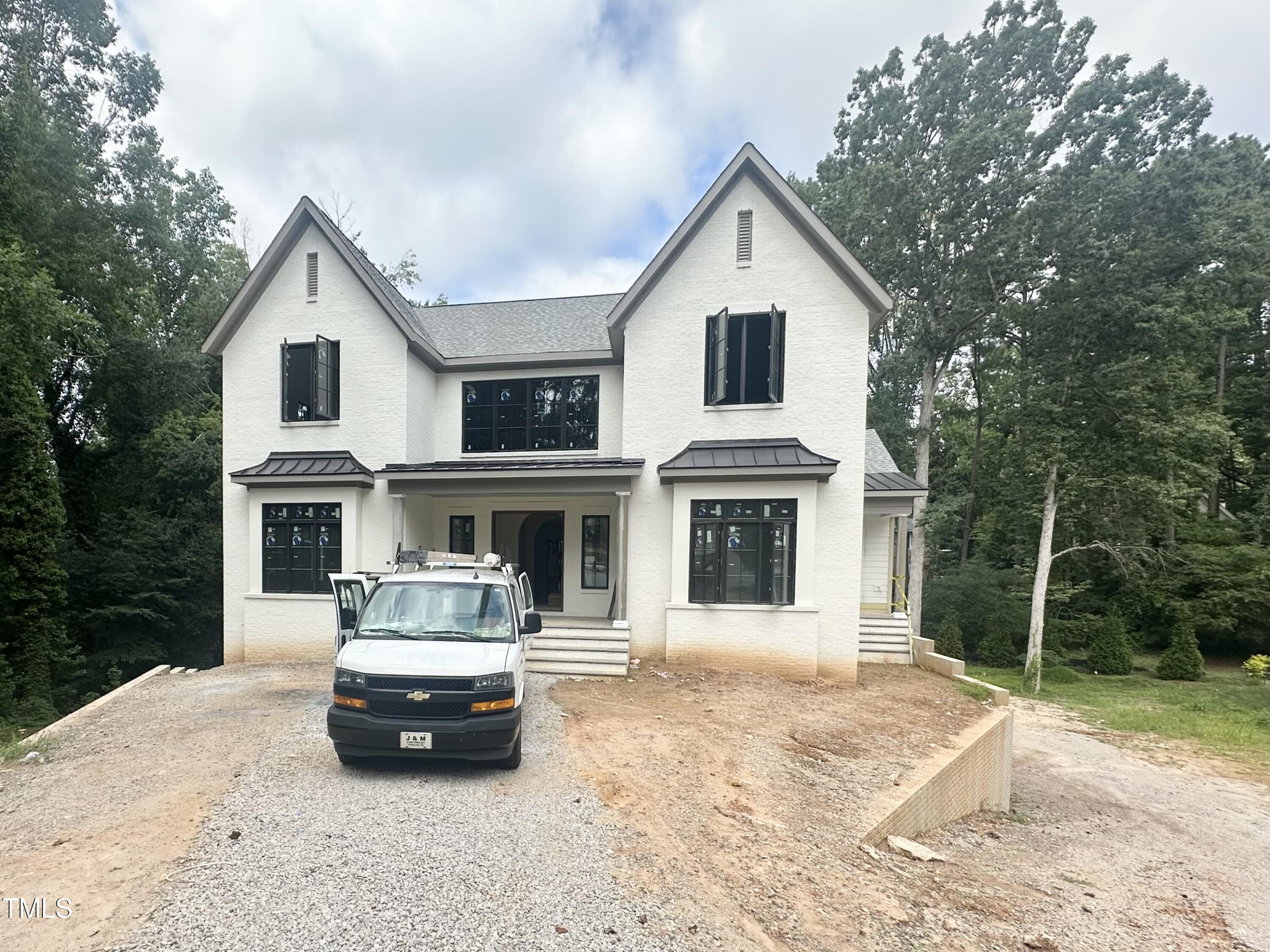


1500 Favorwood Court, Raleigh, NC 27615
$2,750,000
5
Beds
6
Baths
5,619
Sq Ft
Single Family
Active
Listed by
Laurie Evans
The Real Estate Studio LLC.
919-812-3414
Last updated:
July 21, 2025, 04:28 AM
MLS#
10109348
Source:
RD
About This Home
Home Facts
Single Family
6 Baths
5 Bedrooms
Built in 2025
Price Summary
2,750,000
$489 per Sq. Ft.
MLS #:
10109348
Last Updated:
July 21, 2025, 04:28 AM
Added:
6 day(s) ago
Rooms & Interior
Bedrooms
Total Bedrooms:
5
Bathrooms
Total Bathrooms:
6
Full Bathrooms:
5
Interior
Living Area:
5,619 Sq. Ft.
Structure
Structure
Architectural Style:
Traditional, Transitional
Building Area:
5,619 Sq. Ft.
Year Built:
2025
Lot
Lot Size (Sq. Ft):
25,700
Finances & Disclosures
Price:
$2,750,000
Price per Sq. Ft:
$489 per Sq. Ft.
Contact an Agent
Yes, I would like more information from Coldwell Banker. Please use and/or share my information with a Coldwell Banker agent to contact me about my real estate needs.
By clicking Contact I agree a Coldwell Banker Agent may contact me by phone or text message including by automated means and prerecorded messages about real estate services, and that I can access real estate services without providing my phone number. I acknowledge that I have read and agree to the Terms of Use and Privacy Notice.
Contact an Agent
Yes, I would like more information from Coldwell Banker. Please use and/or share my information with a Coldwell Banker agent to contact me about my real estate needs.
By clicking Contact I agree a Coldwell Banker Agent may contact me by phone or text message including by automated means and prerecorded messages about real estate services, and that I can access real estate services without providing my phone number. I acknowledge that I have read and agree to the Terms of Use and Privacy Notice.