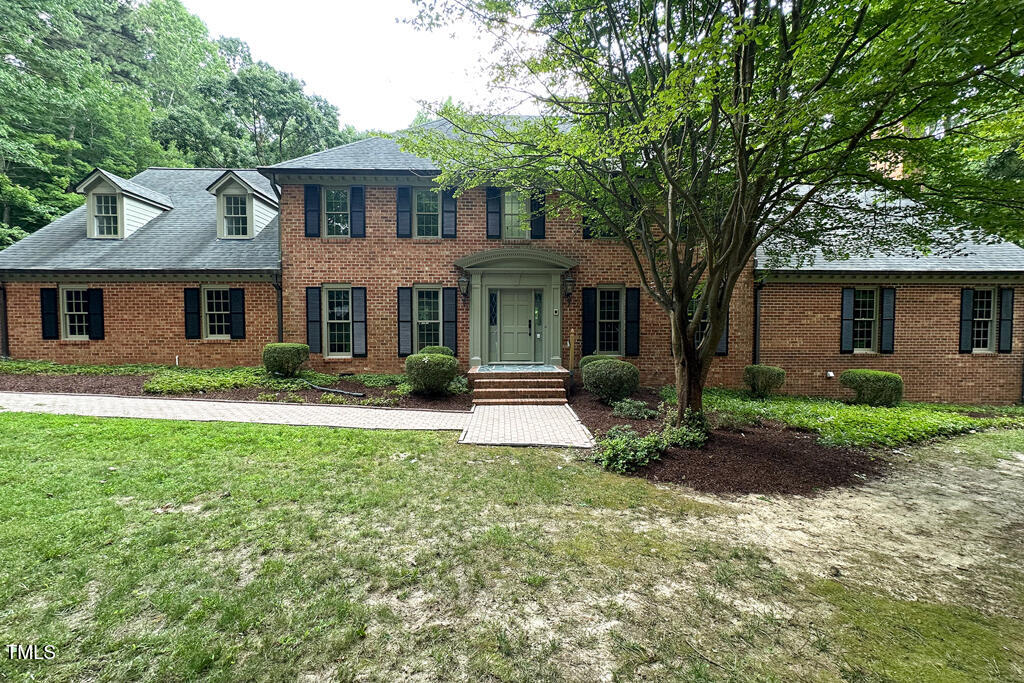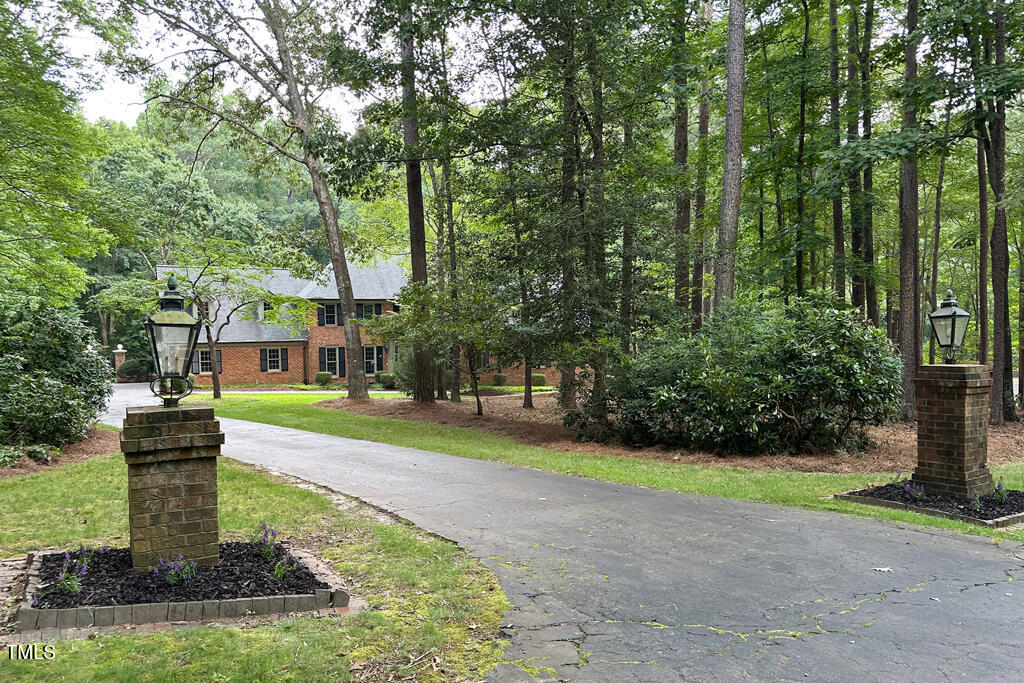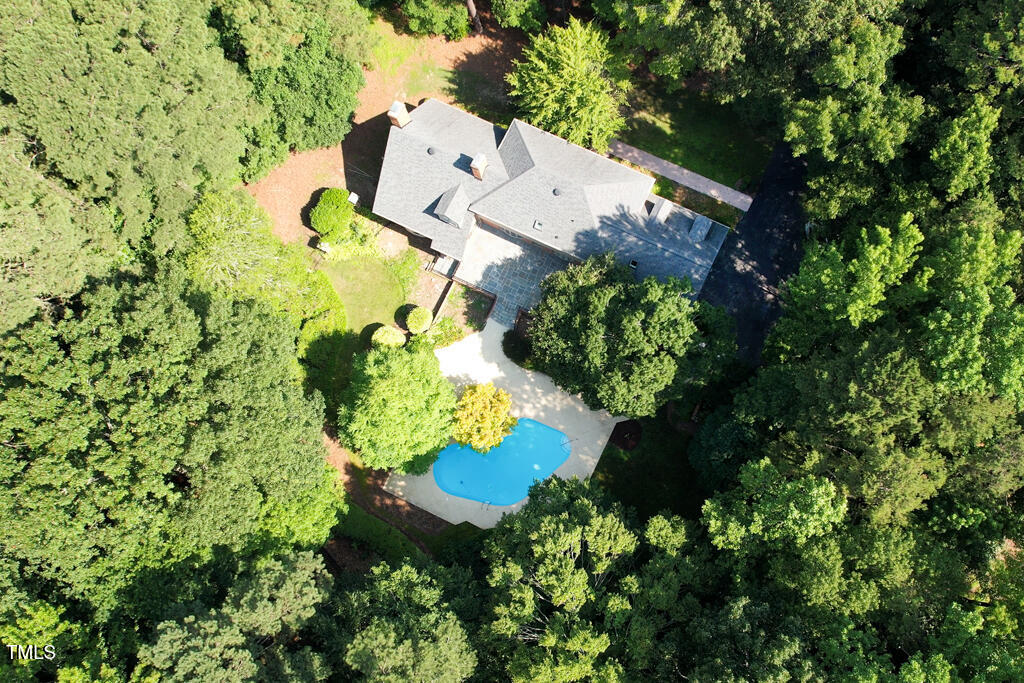


14236 Wyndfield Circle, Raleigh, NC 27615
$1,550,000
5
Beds
4
Baths
5,213
Sq Ft
Single Family
Active
About This Home
Home Facts
Single Family
4 Baths
5 Bedrooms
Built in 1975
Price Summary
1,550,000
$297 per Sq. Ft.
MLS #:
10105994
Last Updated:
November 23, 2025, 01:38 PM
Added:
5 month(s) ago
Rooms & Interior
Bedrooms
Total Bedrooms:
5
Bathrooms
Total Bathrooms:
4
Full Bathrooms:
4
Interior
Living Area:
5,213 Sq. Ft.
Structure
Structure
Architectural Style:
Traditional, Transitional
Building Area:
5,213 Sq. Ft.
Year Built:
1975
Lot
Lot Size (Sq. Ft):
87,555
Finances & Disclosures
Price:
$1,550,000
Price per Sq. Ft:
$297 per Sq. Ft.
Contact an Agent
Yes, I would like more information from Coldwell Banker. Please use and/or share my information with a Coldwell Banker agent to contact me about my real estate needs.
By clicking Contact I agree a Coldwell Banker Agent may contact me by phone or text message including by automated means and prerecorded messages about real estate services, and that I can access real estate services without providing my phone number. I acknowledge that I have read and agree to the Terms of Use and Privacy Notice.
Contact an Agent
Yes, I would like more information from Coldwell Banker. Please use and/or share my information with a Coldwell Banker agent to contact me about my real estate needs.
By clicking Contact I agree a Coldwell Banker Agent may contact me by phone or text message including by automated means and prerecorded messages about real estate services, and that I can access real estate services without providing my phone number. I acknowledge that I have read and agree to the Terms of Use and Privacy Notice.