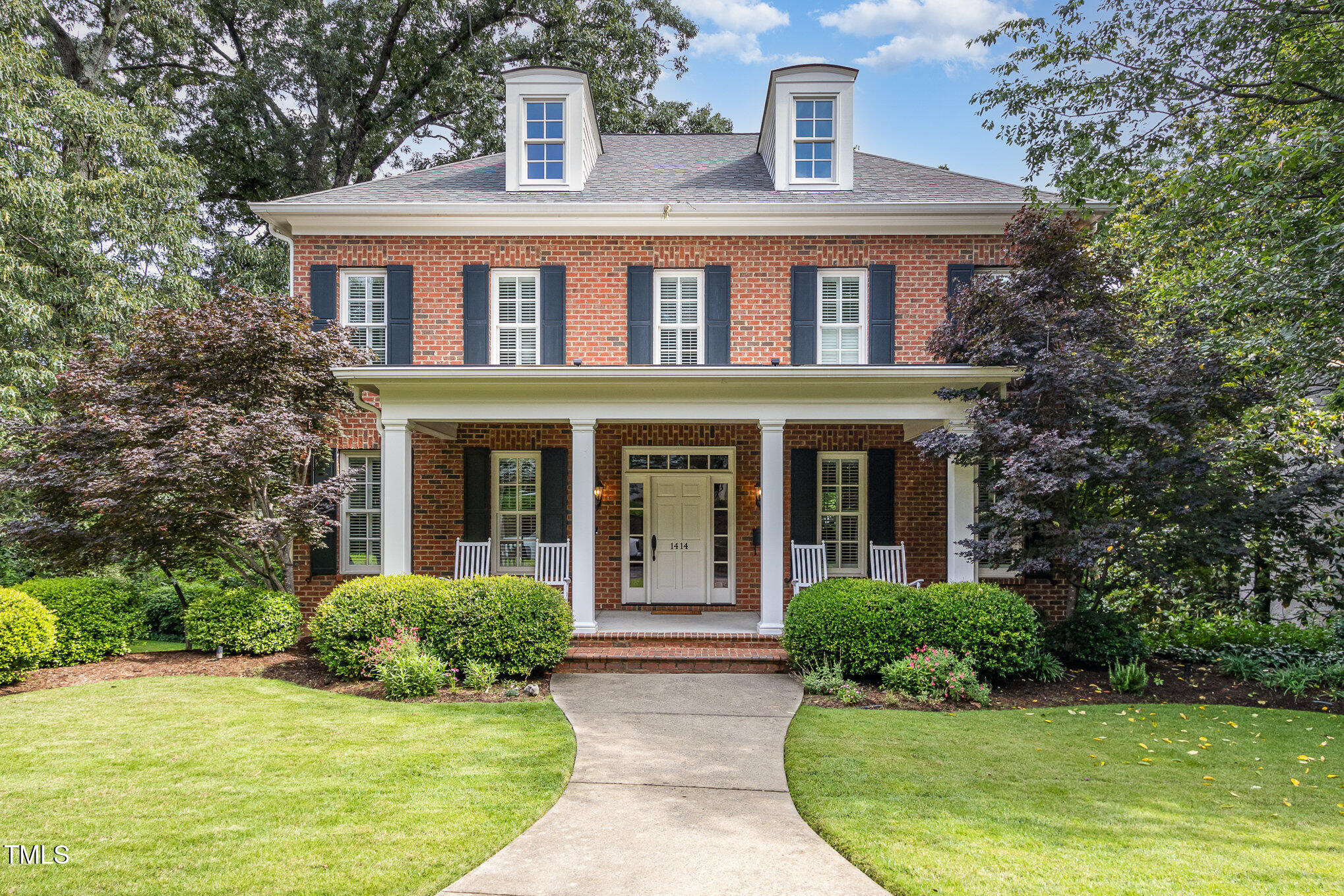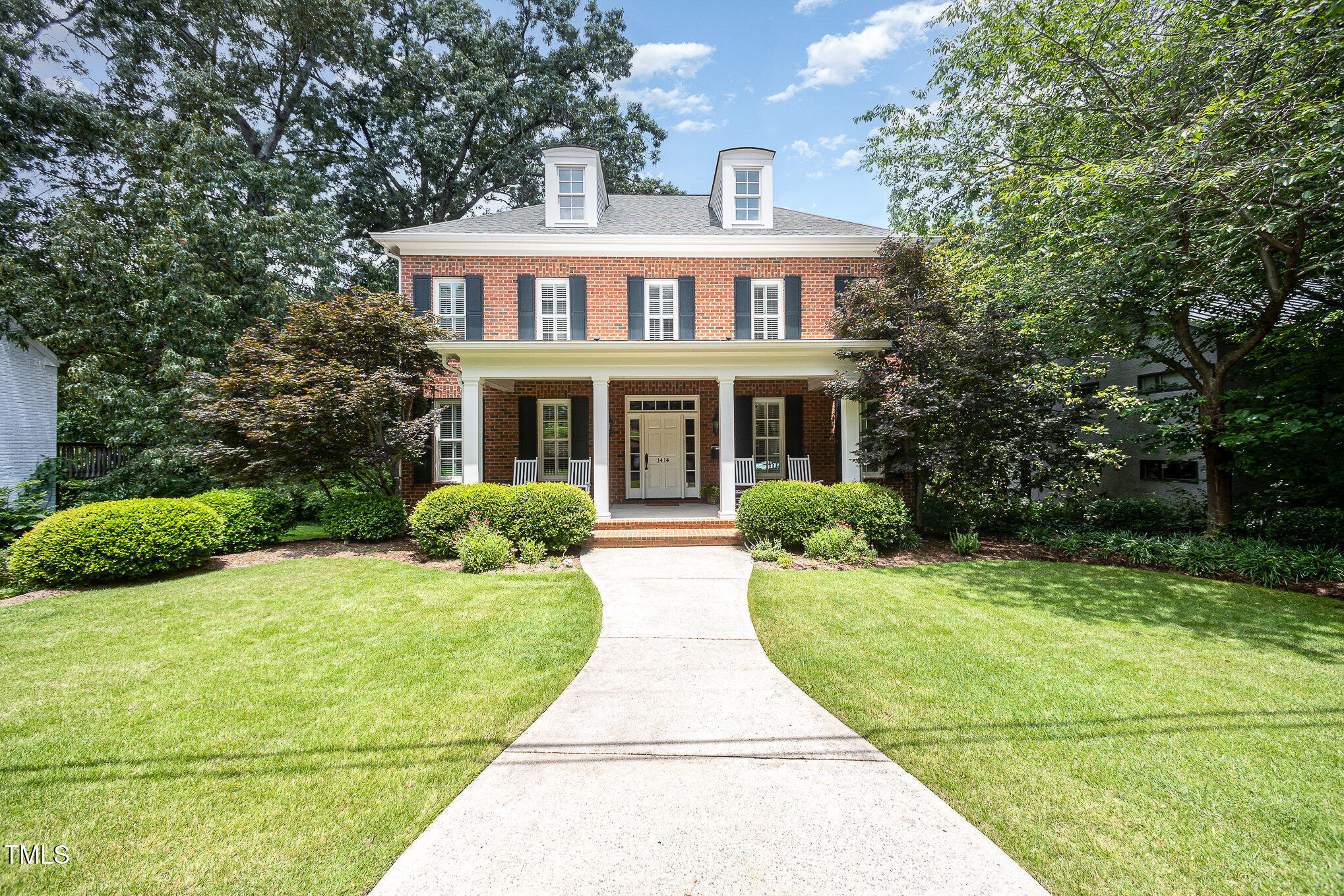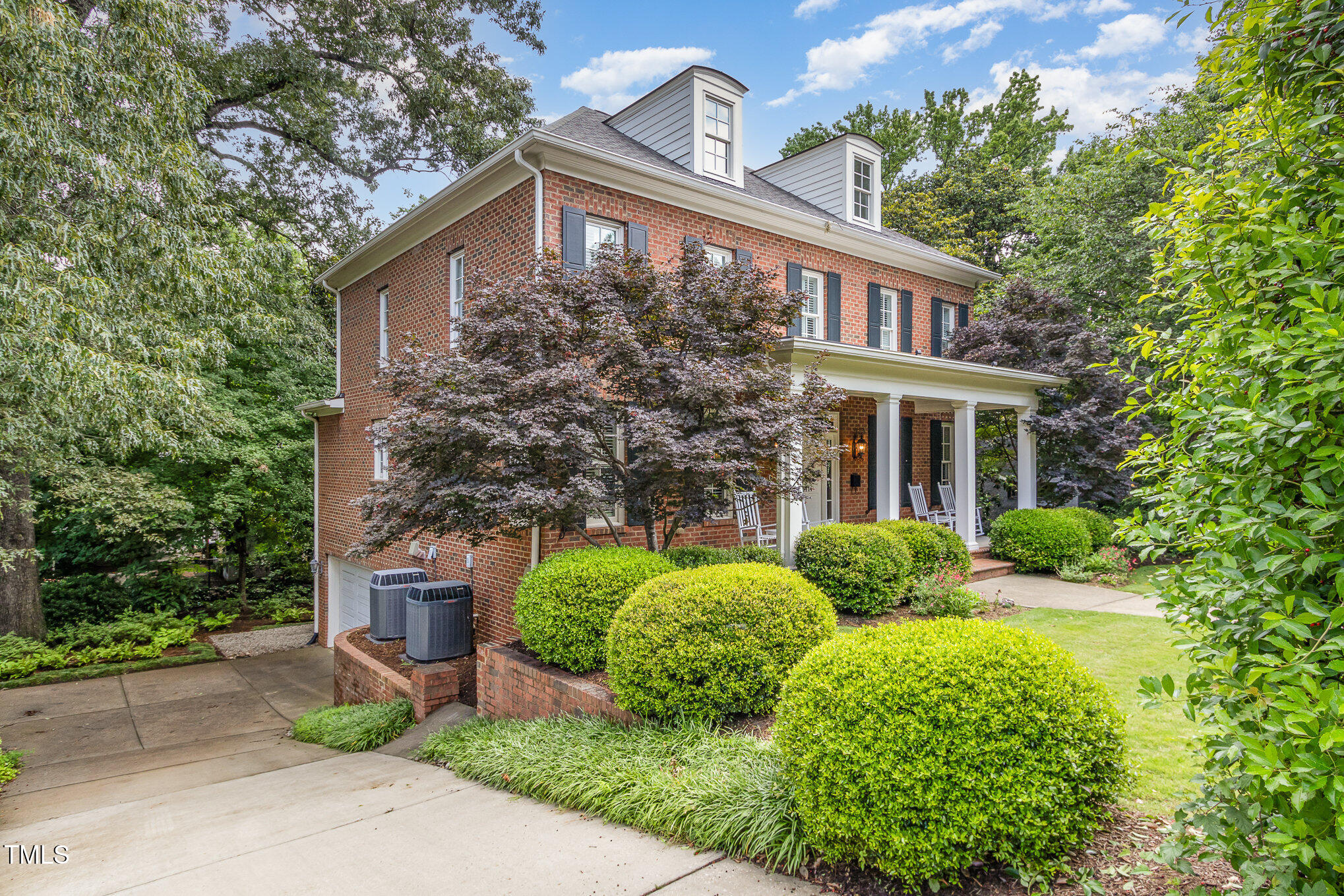


Listed by
Mary Burr Edwards
Long & Foster Real Estate Inc/Midtown
919-872-4450
Last updated:
June 18, 2025, 11:20 PM
MLS#
10103889
Source:
RD
About This Home
Home Facts
Single Family
4 Baths
4 Bedrooms
Built in 2006
Price Summary
1,799,000
$419 per Sq. Ft.
MLS #:
10103889
Last Updated:
June 18, 2025, 11:20 PM
Added:
a day ago
Rooms & Interior
Bedrooms
Total Bedrooms:
4
Bathrooms
Total Bathrooms:
4
Full Bathrooms:
3
Interior
Living Area:
4,292 Sq. Ft.
Structure
Structure
Architectural Style:
Traditional
Building Area:
4,292 Sq. Ft.
Year Built:
2006
Lot
Lot Size (Sq. Ft):
10,454
Finances & Disclosures
Price:
$1,799,000
Price per Sq. Ft:
$419 per Sq. Ft.
See this home in person
Attend an upcoming open house
Sat, Jun 21
02:00 PM - 04:00 PMContact an Agent
Yes, I would like more information from Coldwell Banker. Please use and/or share my information with a Coldwell Banker agent to contact me about my real estate needs.
By clicking Contact I agree a Coldwell Banker Agent may contact me by phone or text message including by automated means and prerecorded messages about real estate services, and that I can access real estate services without providing my phone number. I acknowledge that I have read and agree to the Terms of Use and Privacy Notice.
Contact an Agent
Yes, I would like more information from Coldwell Banker. Please use and/or share my information with a Coldwell Banker agent to contact me about my real estate needs.
By clicking Contact I agree a Coldwell Banker Agent may contact me by phone or text message including by automated means and prerecorded messages about real estate services, and that I can access real estate services without providing my phone number. I acknowledge that I have read and agree to the Terms of Use and Privacy Notice.