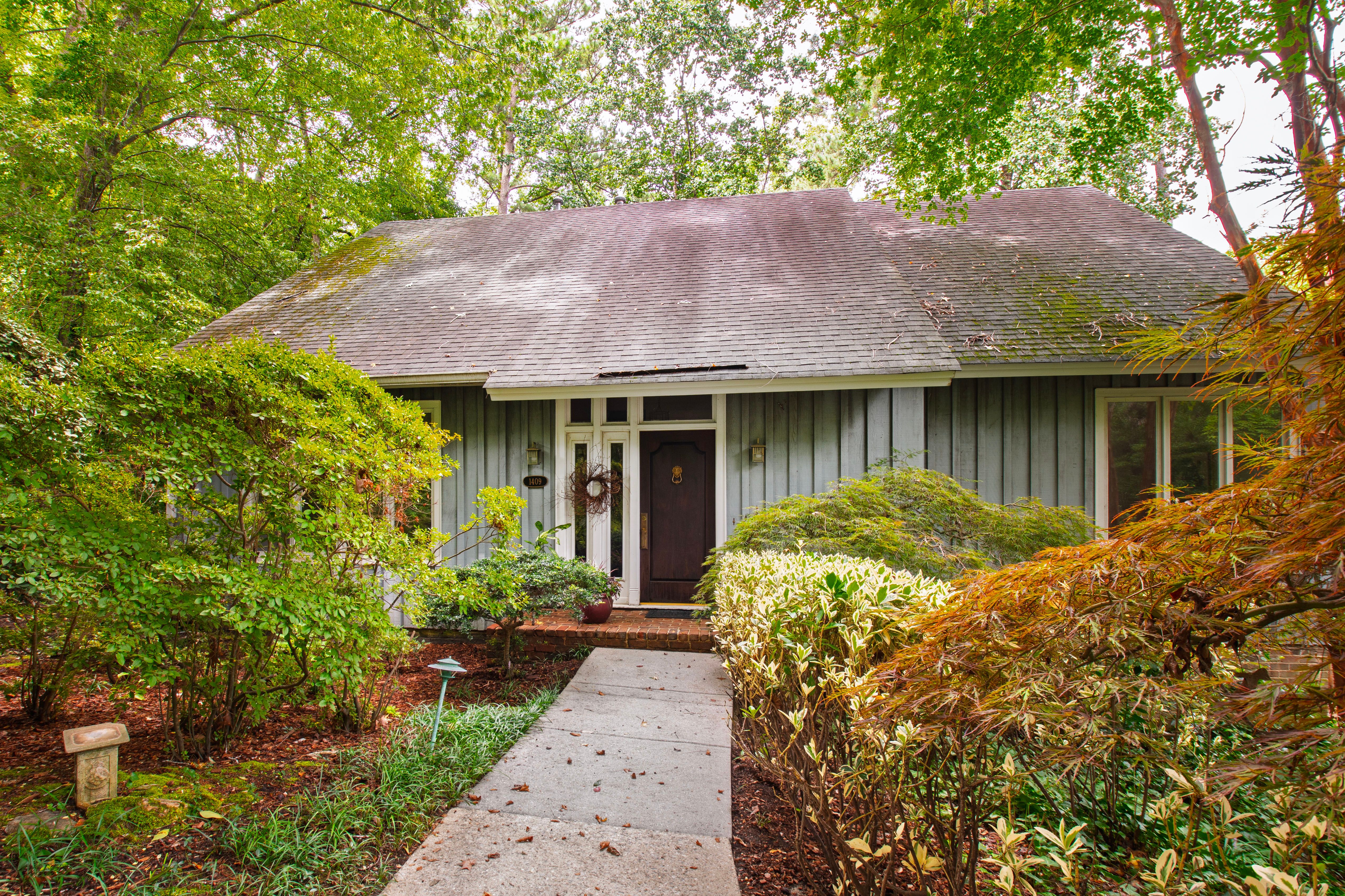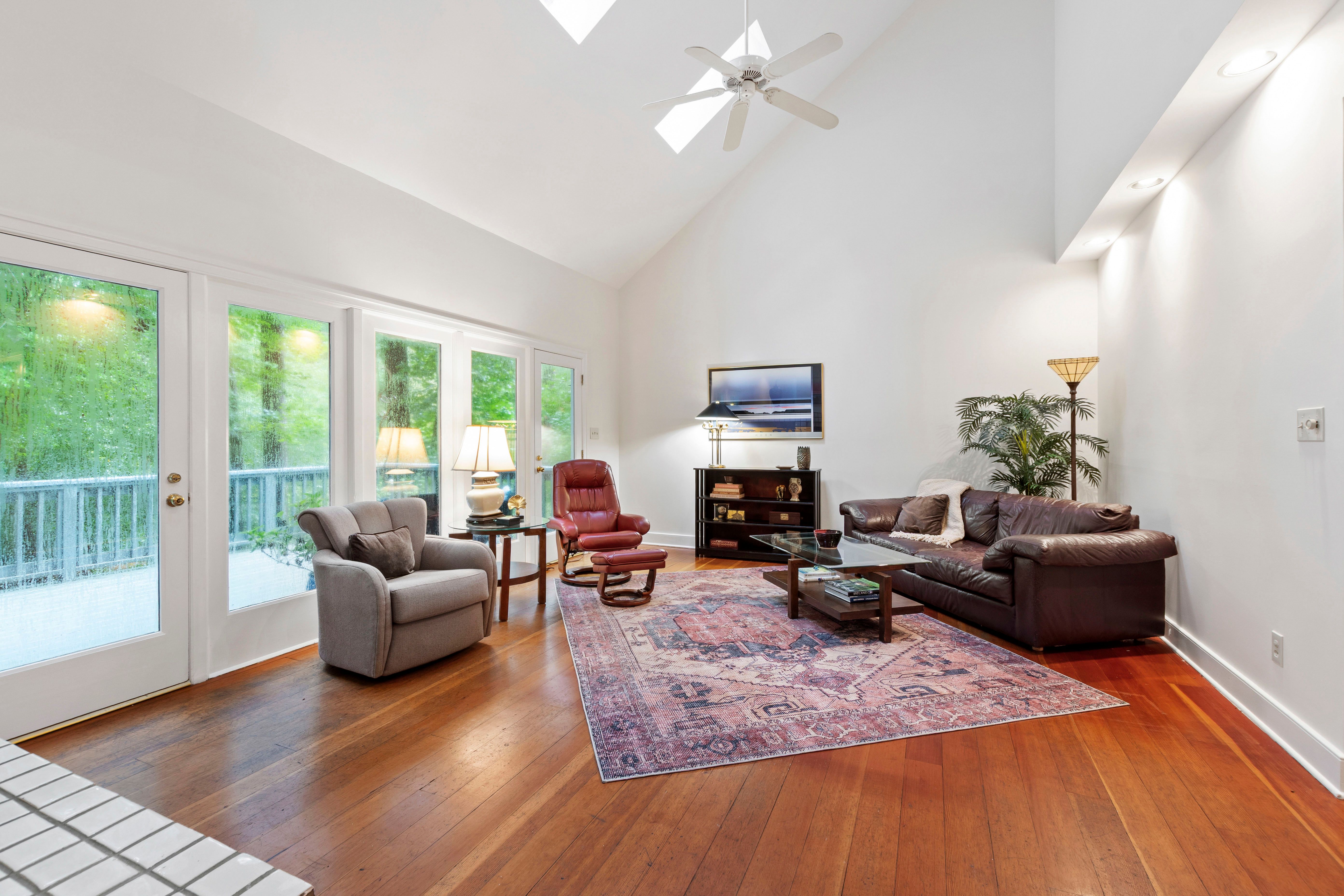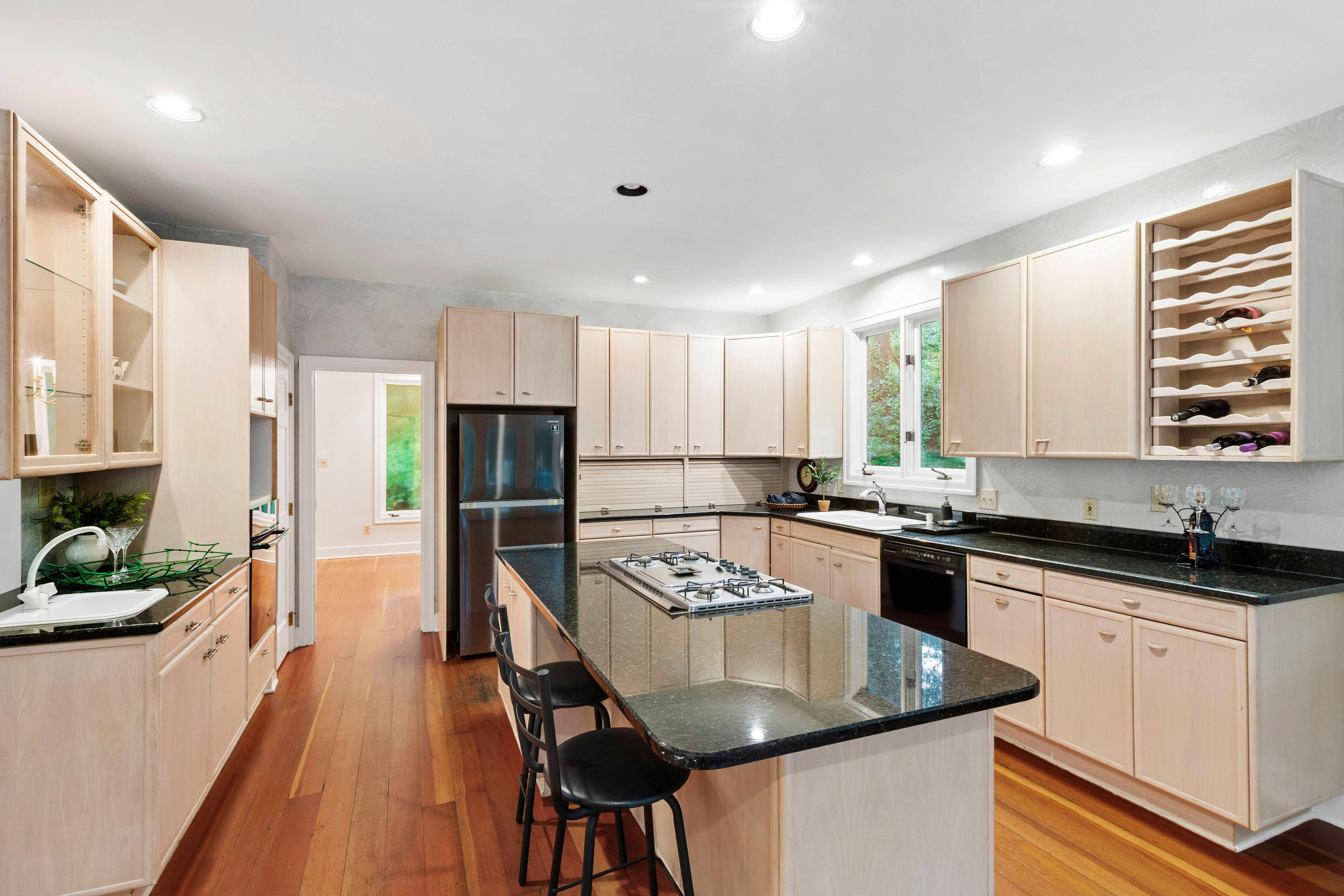


1409 Granada Drive, Raleigh, NC 27612
$795,000
4
Beds
3
Baths
2,986
Sq Ft
Single Family
Active
Listed by
Mollie Owen
Haley Sims
Hodge & Kittrell Sotheby'S Int
919-876-7411
Last updated:
August 28, 2025, 09:13 PM
MLS#
10117456
Source:
RD
About This Home
Home Facts
Single Family
3 Baths
4 Bedrooms
Built in 1987
Price Summary
795,000
$266 per Sq. Ft.
MLS #:
10117456
Last Updated:
August 28, 2025, 09:13 PM
Added:
15 day(s) ago
Rooms & Interior
Bedrooms
Total Bedrooms:
4
Bathrooms
Total Bathrooms:
3
Full Bathrooms:
2
Interior
Living Area:
2,986 Sq. Ft.
Structure
Structure
Architectural Style:
Contemporary
Building Area:
2,986.3 Sq. Ft.
Year Built:
1987
Lot
Lot Size (Sq. Ft):
75,358
Finances & Disclosures
Price:
$795,000
Price per Sq. Ft:
$266 per Sq. Ft.
Contact an Agent
Yes, I would like more information from Coldwell Banker. Please use and/or share my information with a Coldwell Banker agent to contact me about my real estate needs.
By clicking Contact I agree a Coldwell Banker Agent may contact me by phone or text message including by automated means and prerecorded messages about real estate services, and that I can access real estate services without providing my phone number. I acknowledge that I have read and agree to the Terms of Use and Privacy Notice.
Contact an Agent
Yes, I would like more information from Coldwell Banker. Please use and/or share my information with a Coldwell Banker agent to contact me about my real estate needs.
By clicking Contact I agree a Coldwell Banker Agent may contact me by phone or text message including by automated means and prerecorded messages about real estate services, and that I can access real estate services without providing my phone number. I acknowledge that I have read and agree to the Terms of Use and Privacy Notice.