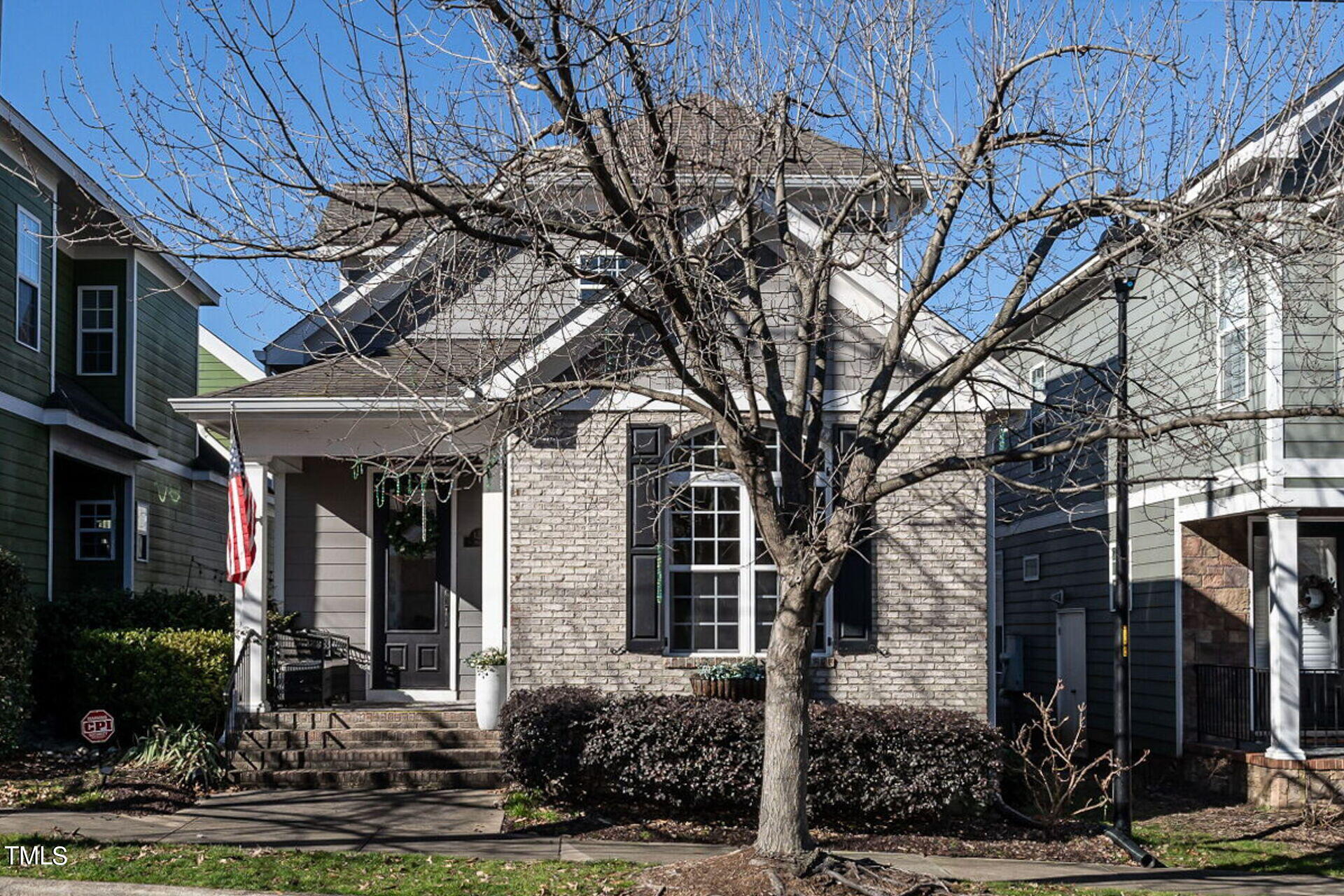Local Realty Service Provided By: Coldwell Banker Allied Real Estate

1221 N Blount Street, Raleigh, NC 27604
$835,000
4
Beds
4
Baths
2,760
Sq Ft
Single Family
Sold
Listed by
David Worters
Emma Singer
Bought with Rich Realty Group
Compass -- Raleigh
919-726-6548
MLS#
10007614
Source:
RD
Sorry, we are unable to map this address
About This Home
Home Facts
Single Family
4 Baths
4 Bedrooms
Built in 2006
Price Summary
825,000
$298 per Sq. Ft.
MLS #:
10007614
Sold:
March 18, 2024
Rooms & Interior
Bedrooms
Total Bedrooms:
4
Bathrooms
Total Bathrooms:
4
Full Bathrooms:
3
Interior
Living Area:
2,760 Sq. Ft.
Structure
Structure
Architectural Style:
Charleston, Traditional
Building Area:
2,760 Sq. Ft.
Year Built:
2006
Lot
Lot Size (Sq. Ft):
3,484
Finances & Disclosures
Price:
$825,000
Price per Sq. Ft:
$298 per Sq. Ft.
Listings marked with a Doorify MLS icon are provided courtesy of the Doorify MLS, of North Carolina, Internet Data Exchange Database. Brokers make an effort to deliver accurate information, but buyers should independently verify any information on which they will rely in a transaction. The listing broker shall not be responsible for any typographical errors, misinformation, or misprints, and they shall be held totally harmless from any damages arising from reliance upon this data. This data is provided exclusively for consumers’ personal, non-commercial use. Copyright 2025 Doorify MLS of North Carolina. All rights reserved.