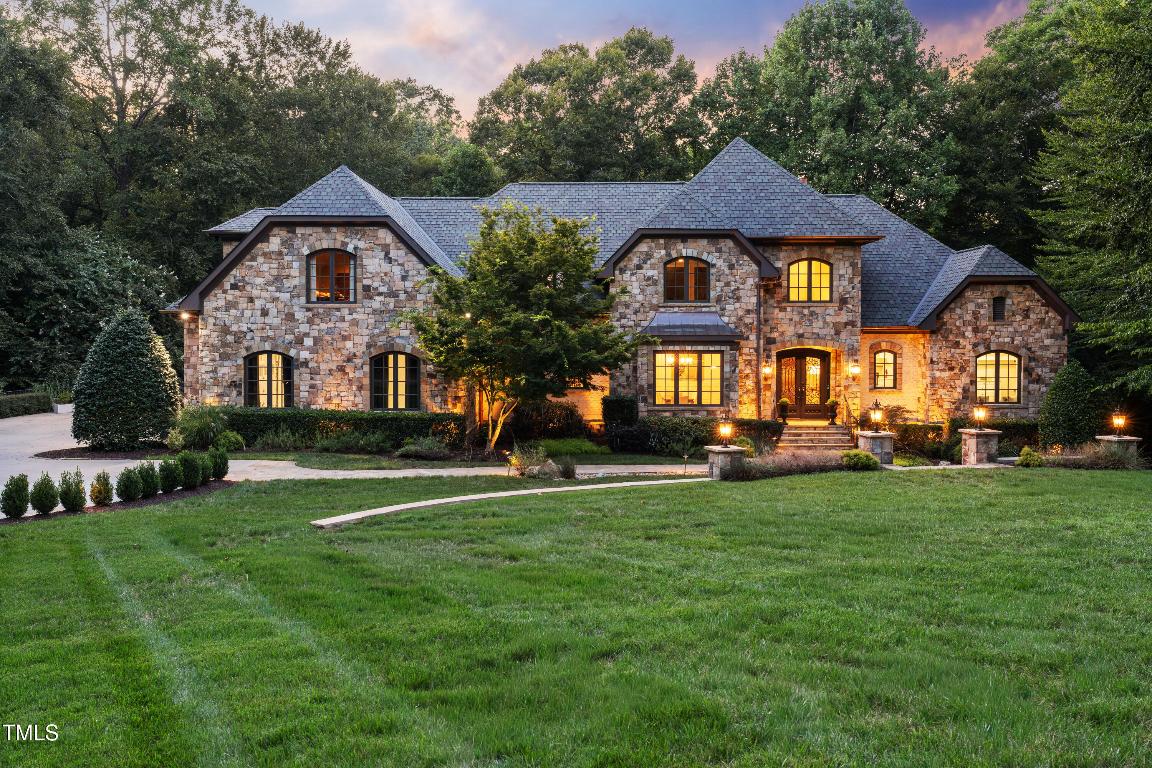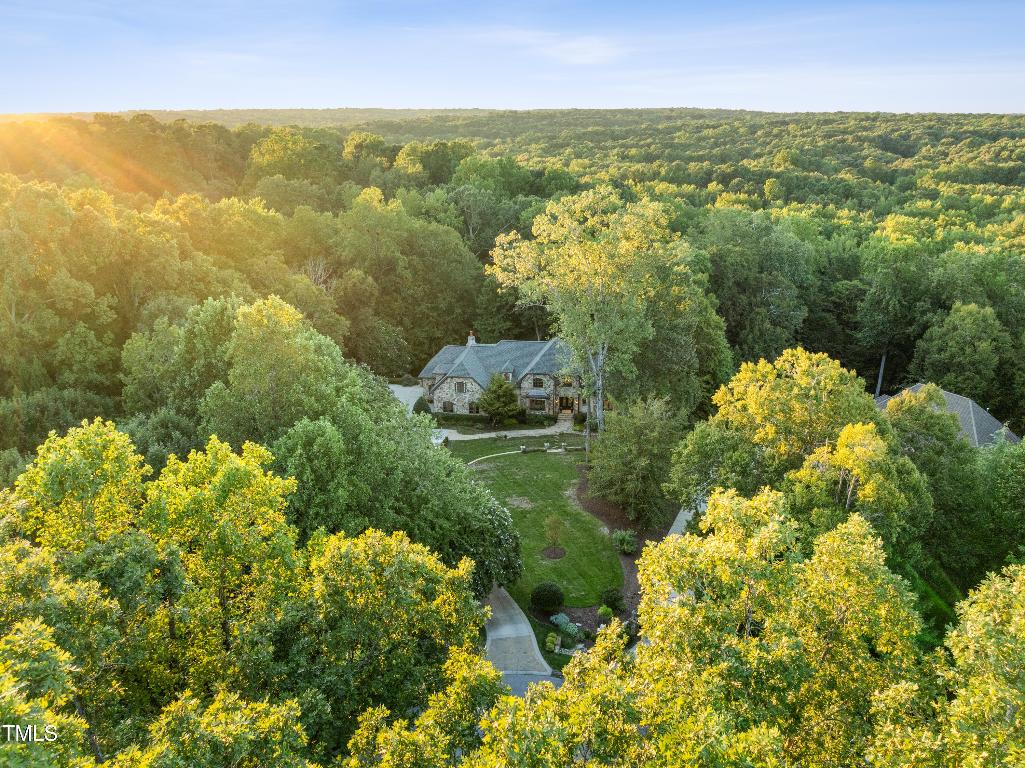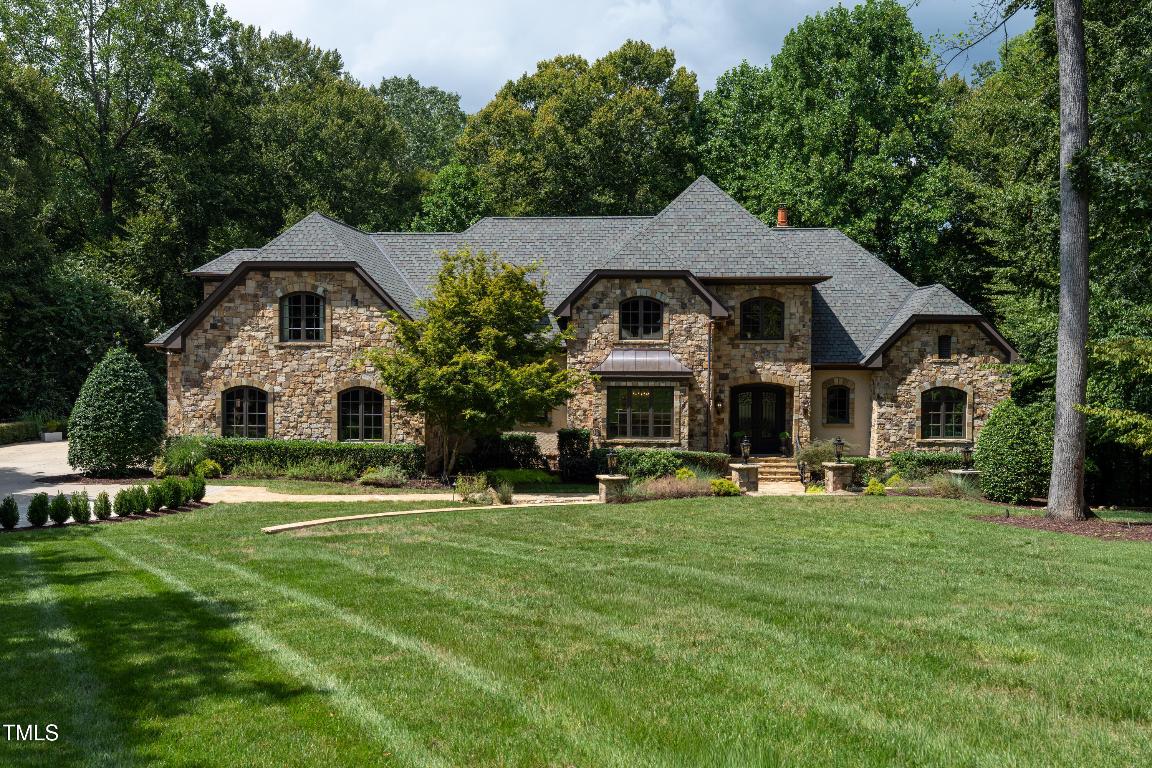


11213 Jonas Ridge Lane, Raleigh, NC 27613
$3,195,000
5
Beds
8
Baths
9,077
Sq Ft
Single Family
Active
Listed by
Christina Valkanoff
Christina Valkanoff Realty Group
919-345-4538
Last updated:
September 3, 2025, 03:01 PM
MLS#
10118520
Source:
NC BAAR
About This Home
Home Facts
Single Family
8 Baths
5 Bedrooms
Built in 2007
Price Summary
3,195,000
$351 per Sq. Ft.
MLS #:
10118520
Last Updated:
September 3, 2025, 03:01 PM
Added:
9 day(s) ago
Rooms & Interior
Bedrooms
Total Bedrooms:
5
Bathrooms
Total Bathrooms:
8
Full Bathrooms:
6
Interior
Living Area:
9,077 Sq. Ft.
Structure
Structure
Architectural Style:
Traditional, Transitional
Building Area:
9,077 Sq. Ft.
Year Built:
2007
Lot
Lot Size (Sq. Ft):
84,506
Finances & Disclosures
Price:
$3,195,000
Price per Sq. Ft:
$351 per Sq. Ft.
Contact an Agent
Yes, I would like more information from Coldwell Banker. Please use and/or share my information with a Coldwell Banker agent to contact me about my real estate needs.
By clicking Contact I agree a Coldwell Banker Agent may contact me by phone or text message including by automated means and prerecorded messages about real estate services, and that I can access real estate services without providing my phone number. I acknowledge that I have read and agree to the Terms of Use and Privacy Notice.
Contact an Agent
Yes, I would like more information from Coldwell Banker. Please use and/or share my information with a Coldwell Banker agent to contact me about my real estate needs.
By clicking Contact I agree a Coldwell Banker Agent may contact me by phone or text message including by automated means and prerecorded messages about real estate services, and that I can access real estate services without providing my phone number. I acknowledge that I have read and agree to the Terms of Use and Privacy Notice.