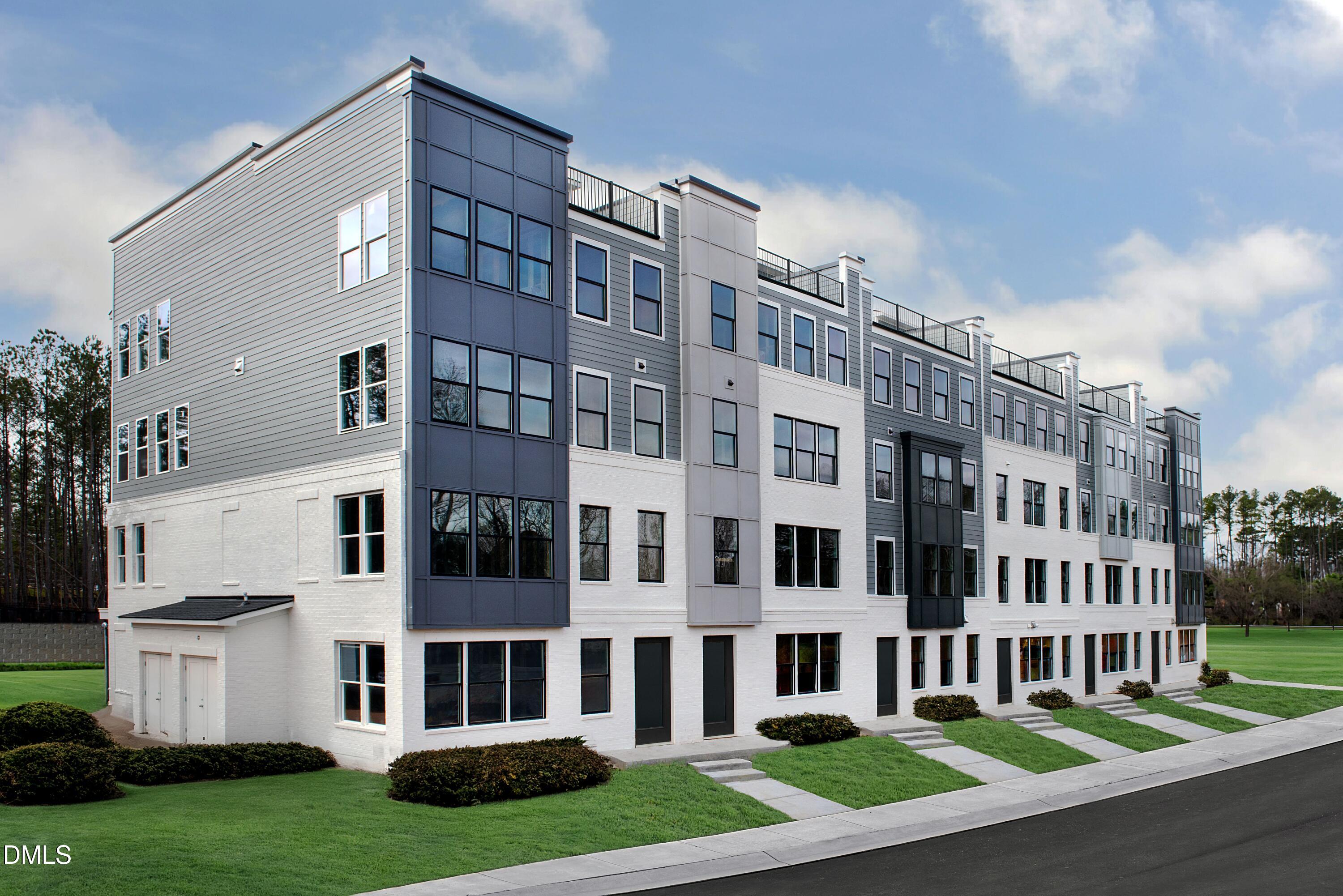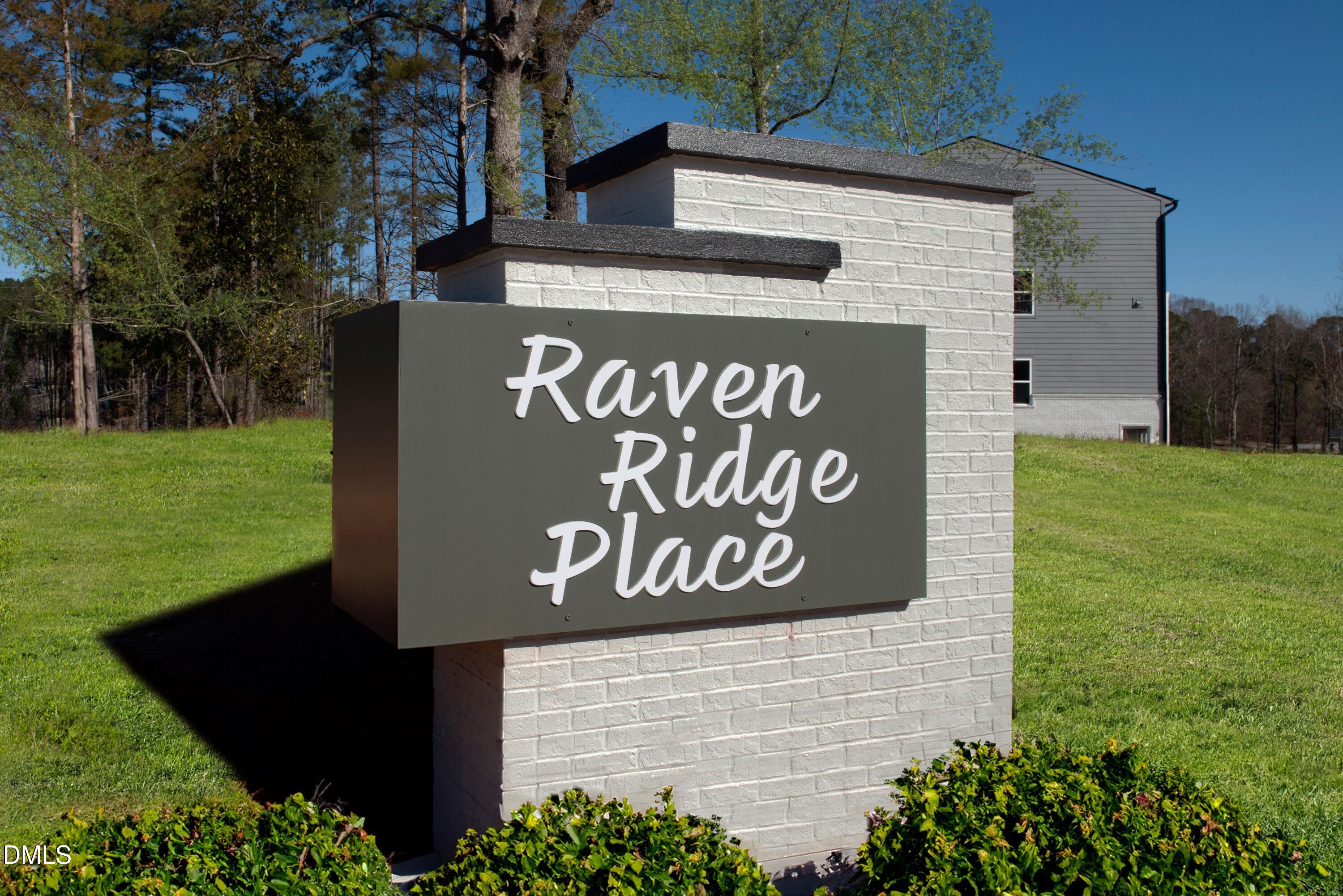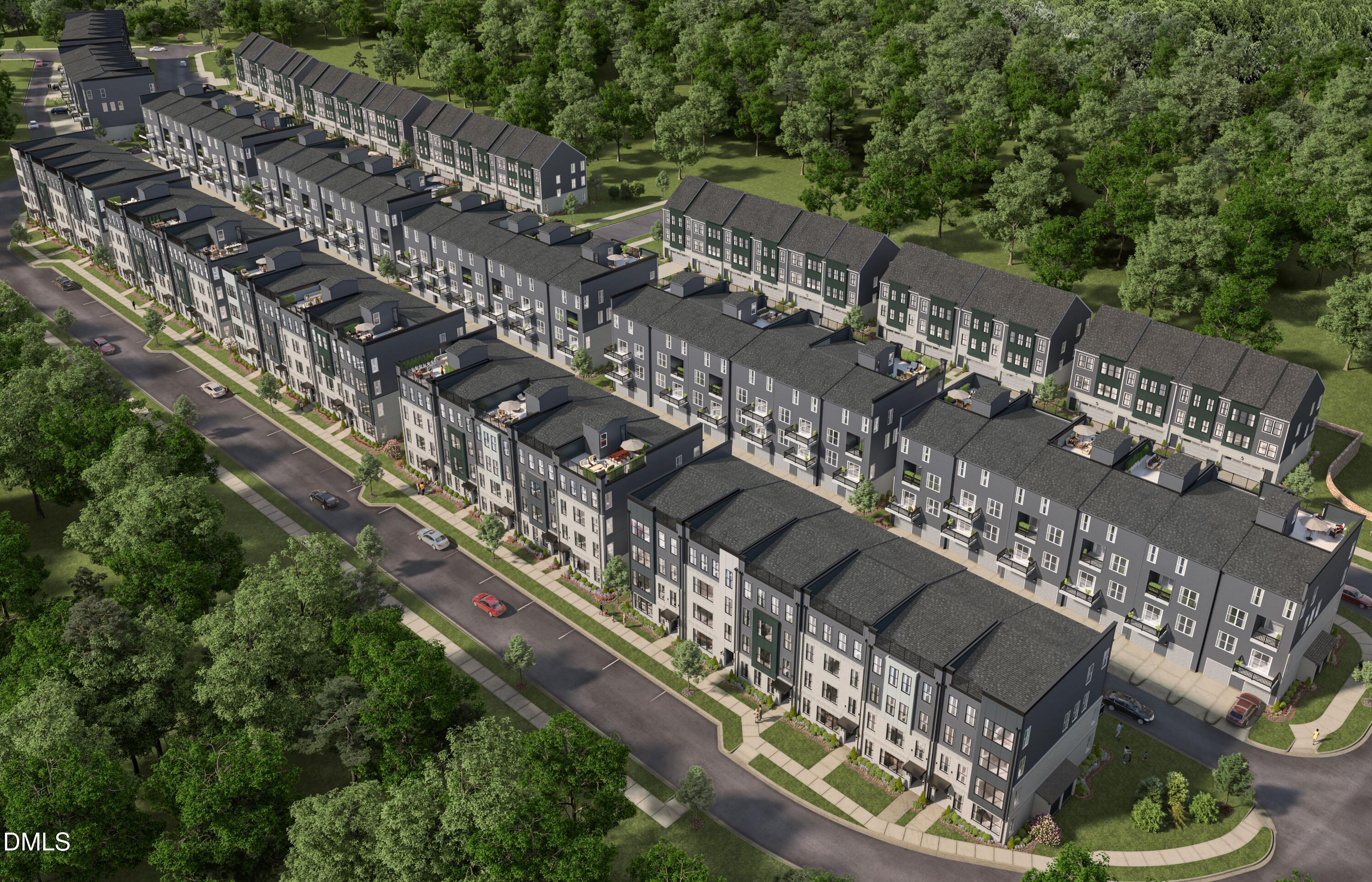


10553 Pleasant Branch Drive #Unit 201, Raleigh, NC 27614
$485,000
3
Beds
3
Baths
2,428
Sq Ft
Condo
Active
Listed by
Jolene Johnson
Sm North Carolina Brokerage
919-842-7136
Last updated:
September 29, 2025, 03:20 PM
MLS#
10124208
Source:
RD
About This Home
Home Facts
Condo
3 Baths
3 Bedrooms
Built in 2025
Price Summary
485,000
$199 per Sq. Ft.
MLS #:
10124208
Last Updated:
September 29, 2025, 03:20 PM
Added:
3 day(s) ago
Rooms & Interior
Bedrooms
Total Bedrooms:
3
Bathrooms
Total Bathrooms:
3
Full Bathrooms:
2
Interior
Living Area:
2,428 Sq. Ft.
Structure
Structure
Architectural Style:
Transitional
Building Area:
2,428 Sq. Ft.
Year Built:
2025
Finances & Disclosures
Price:
$485,000
Price per Sq. Ft:
$199 per Sq. Ft.
Contact an Agent
Yes, I would like more information from Coldwell Banker. Please use and/or share my information with a Coldwell Banker agent to contact me about my real estate needs.
By clicking Contact I agree a Coldwell Banker Agent may contact me by phone or text message including by automated means and prerecorded messages about real estate services, and that I can access real estate services without providing my phone number. I acknowledge that I have read and agree to the Terms of Use and Privacy Notice.
Contact an Agent
Yes, I would like more information from Coldwell Banker. Please use and/or share my information with a Coldwell Banker agent to contact me about my real estate needs.
By clicking Contact I agree a Coldwell Banker Agent may contact me by phone or text message including by automated means and prerecorded messages about real estate services, and that I can access real estate services without providing my phone number. I acknowledge that I have read and agree to the Terms of Use and Privacy Notice.