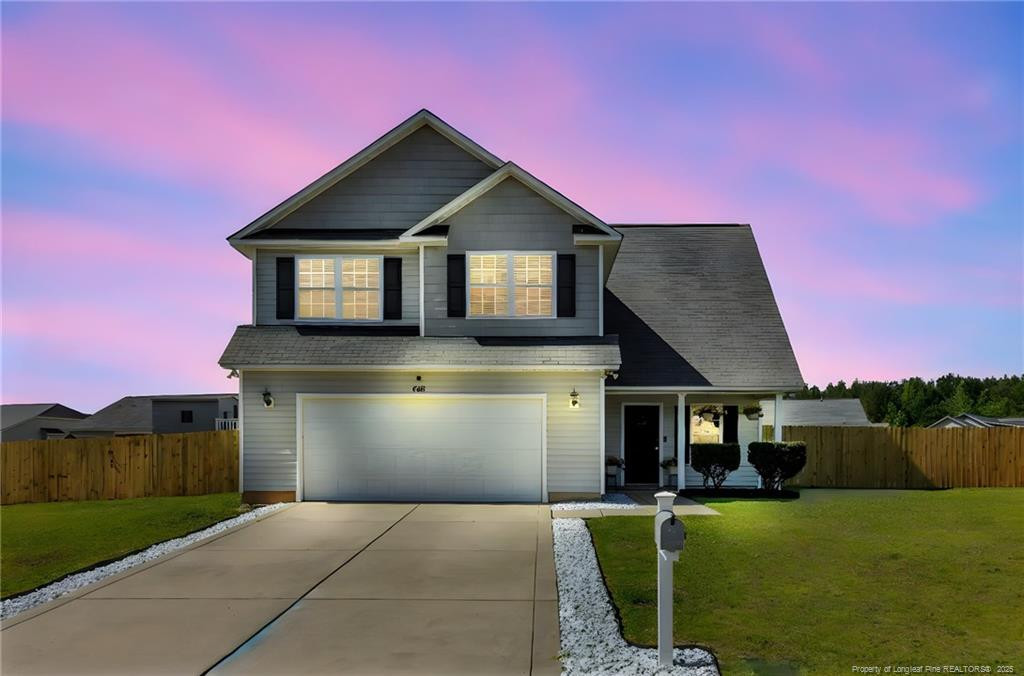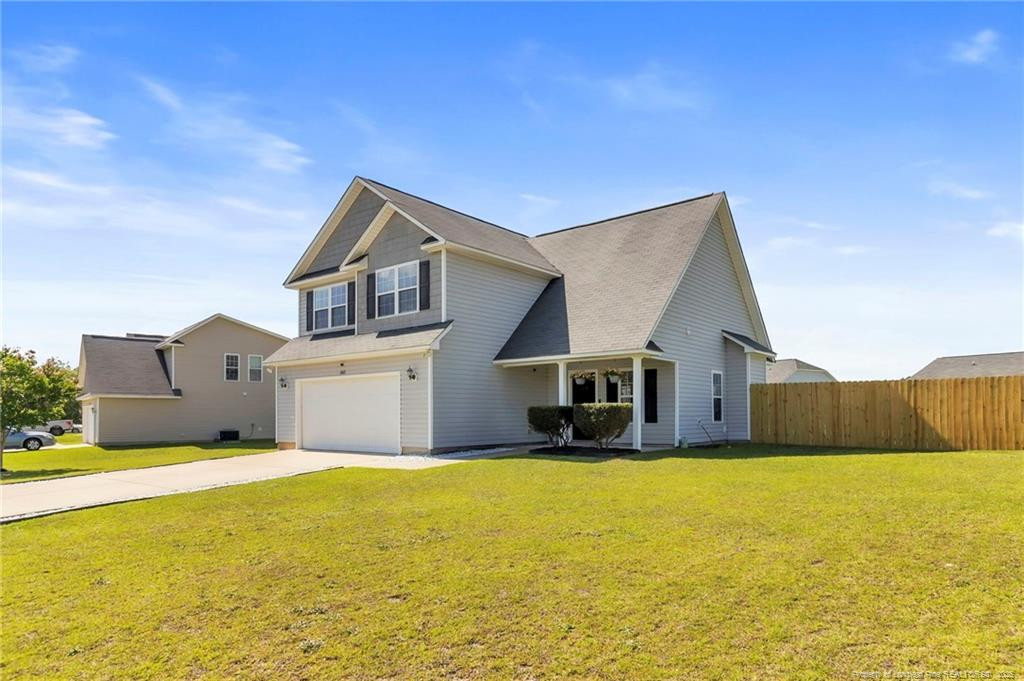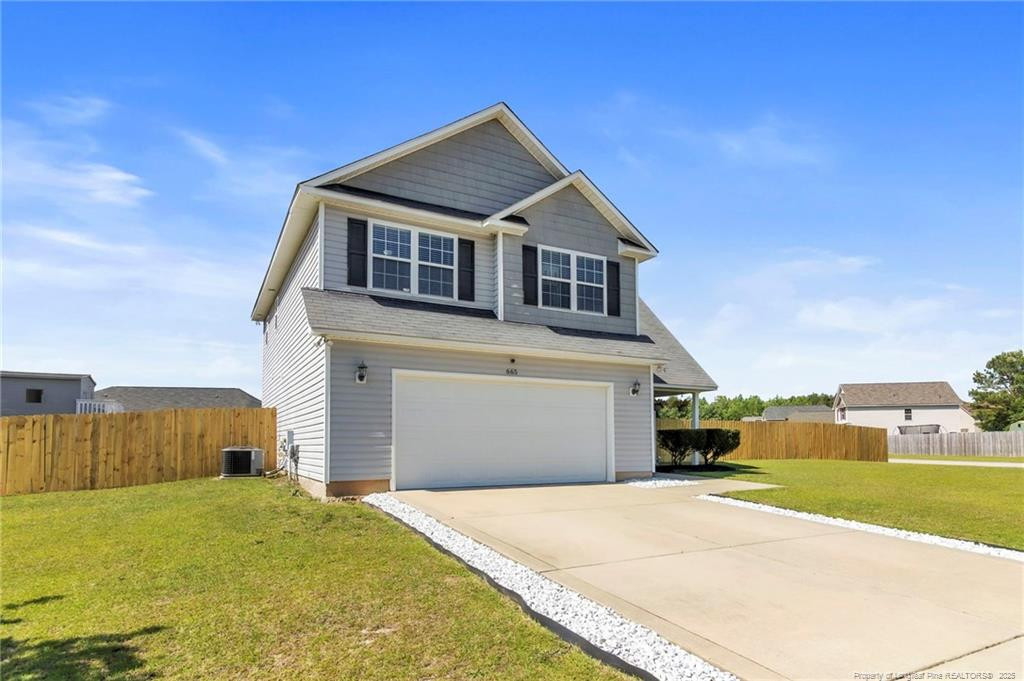


665 Cape Fear Road, Raeford, NC 28376
$283,000
3
Beds
3
Baths
1,735
Sq Ft
Single Family
Active
Listed by
Erin Wright
Everything Pines Partners LLC.
910-725-1176
Last updated:
June 4, 2025, 03:01 PM
MLS#
LP744019
Source:
RD
About This Home
Home Facts
Single Family
3 Baths
3 Bedrooms
Built in 2009
Price Summary
283,000
$163 per Sq. Ft.
MLS #:
LP744019
Last Updated:
June 4, 2025, 03:01 PM
Added:
9 day(s) ago
Rooms & Interior
Bedrooms
Total Bedrooms:
3
Bathrooms
Total Bathrooms:
3
Full Bathrooms:
2
Interior
Living Area:
1,735 Sq. Ft.
Structure
Structure
Building Area:
1,735 Sq. Ft.
Year Built:
2009
Lot
Lot Size (Sq. Ft):
15,681
Finances & Disclosures
Price:
$283,000
Price per Sq. Ft:
$163 per Sq. Ft.
Contact an Agent
Yes, I would like more information from Coldwell Banker. Please use and/or share my information with a Coldwell Banker agent to contact me about my real estate needs.
By clicking Contact I agree a Coldwell Banker Agent may contact me by phone or text message including by automated means and prerecorded messages about real estate services, and that I can access real estate services without providing my phone number. I acknowledge that I have read and agree to the Terms of Use and Privacy Notice.
Contact an Agent
Yes, I would like more information from Coldwell Banker. Please use and/or share my information with a Coldwell Banker agent to contact me about my real estate needs.
By clicking Contact I agree a Coldwell Banker Agent may contact me by phone or text message including by automated means and prerecorded messages about real estate services, and that I can access real estate services without providing my phone number. I acknowledge that I have read and agree to the Terms of Use and Privacy Notice.