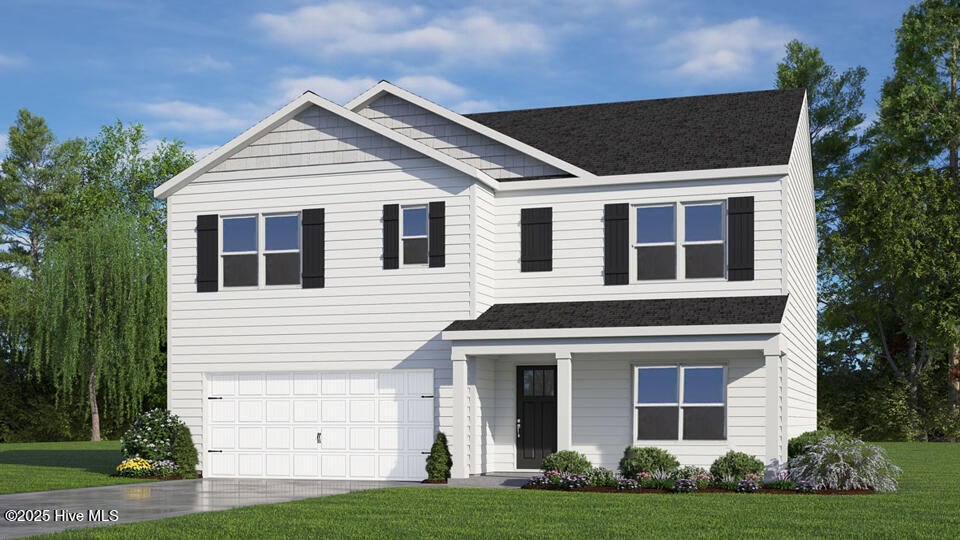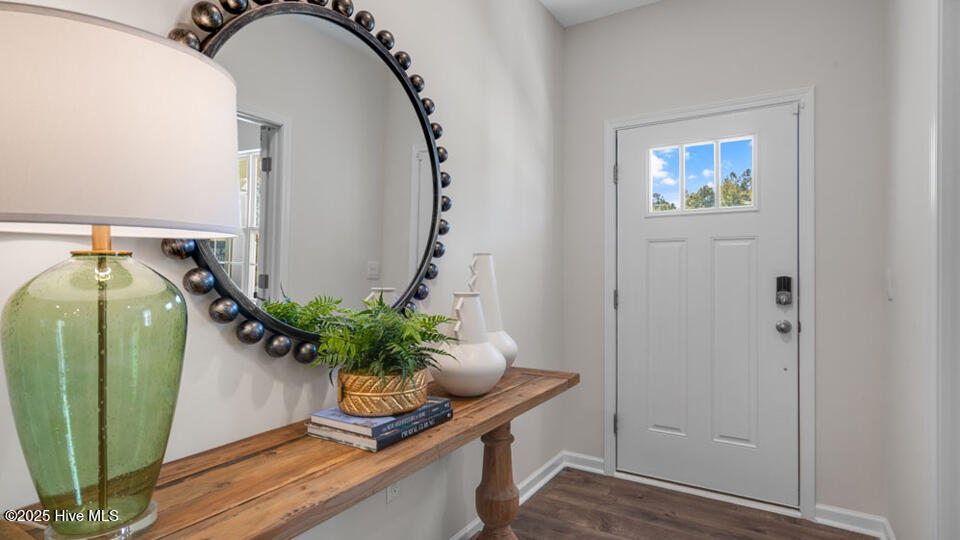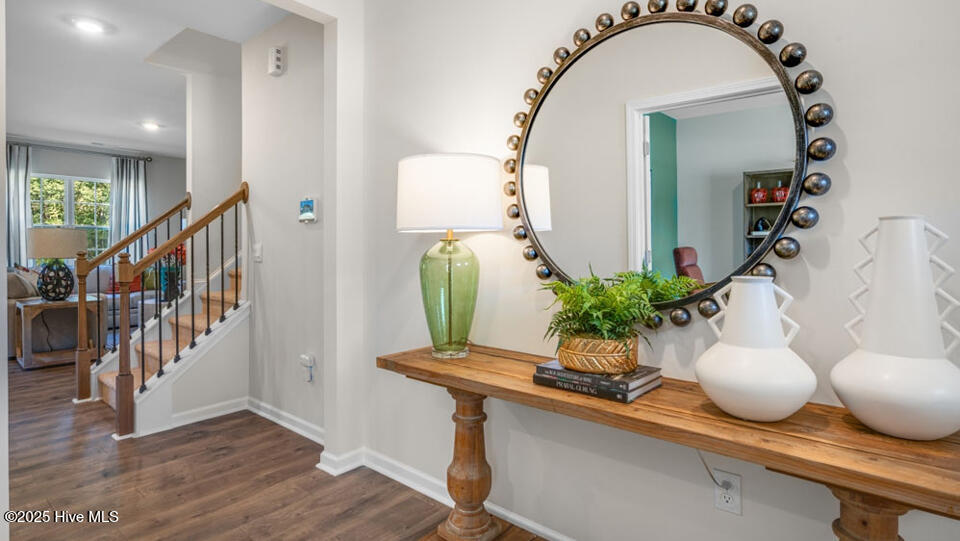


233 Hartfield Avenue, Raeford, NC 28376
$380,240
5
Beds
3
Baths
5,022
Sq Ft
Single Family
Active
Listed by
Janice Nesbitt
D.R. Horton, Inc.
252-410-2737
Last updated:
June 25, 2025, 10:16 AM
MLS#
100488492
Source:
NC CCAR
About This Home
Home Facts
Single Family
3 Baths
5 Bedrooms
Built in 2025
Price Summary
380,240
$75 per Sq. Ft.
MLS #:
100488492
Last Updated:
June 25, 2025, 10:16 AM
Added:
4 month(s) ago
Rooms & Interior
Bedrooms
Total Bedrooms:
5
Bathrooms
Total Bathrooms:
3
Full Bathrooms:
3
Interior
Living Area:
5,022 Sq. Ft.
Structure
Structure
Building Area:
2,511 Sq. Ft.
Year Built:
2025
Lot
Lot Size (Sq. Ft):
8,712
Finances & Disclosures
Price:
$380,240
Price per Sq. Ft:
$75 per Sq. Ft.
Contact an Agent
Yes, I would like more information from Coldwell Banker. Please use and/or share my information with a Coldwell Banker agent to contact me about my real estate needs.
By clicking Contact I agree a Coldwell Banker Agent may contact me by phone or text message including by automated means and prerecorded messages about real estate services, and that I can access real estate services without providing my phone number. I acknowledge that I have read and agree to the Terms of Use and Privacy Notice.
Contact an Agent
Yes, I would like more information from Coldwell Banker. Please use and/or share my information with a Coldwell Banker agent to contact me about my real estate needs.
By clicking Contact I agree a Coldwell Banker Agent may contact me by phone or text message including by automated means and prerecorded messages about real estate services, and that I can access real estate services without providing my phone number. I acknowledge that I have read and agree to the Terms of Use and Privacy Notice.