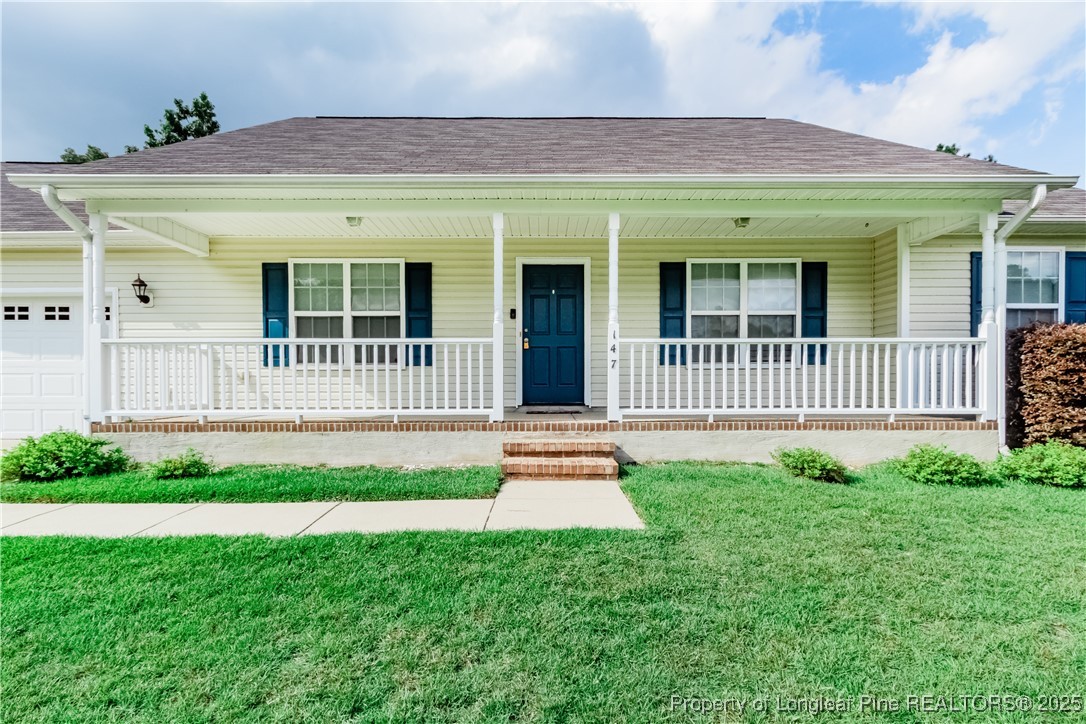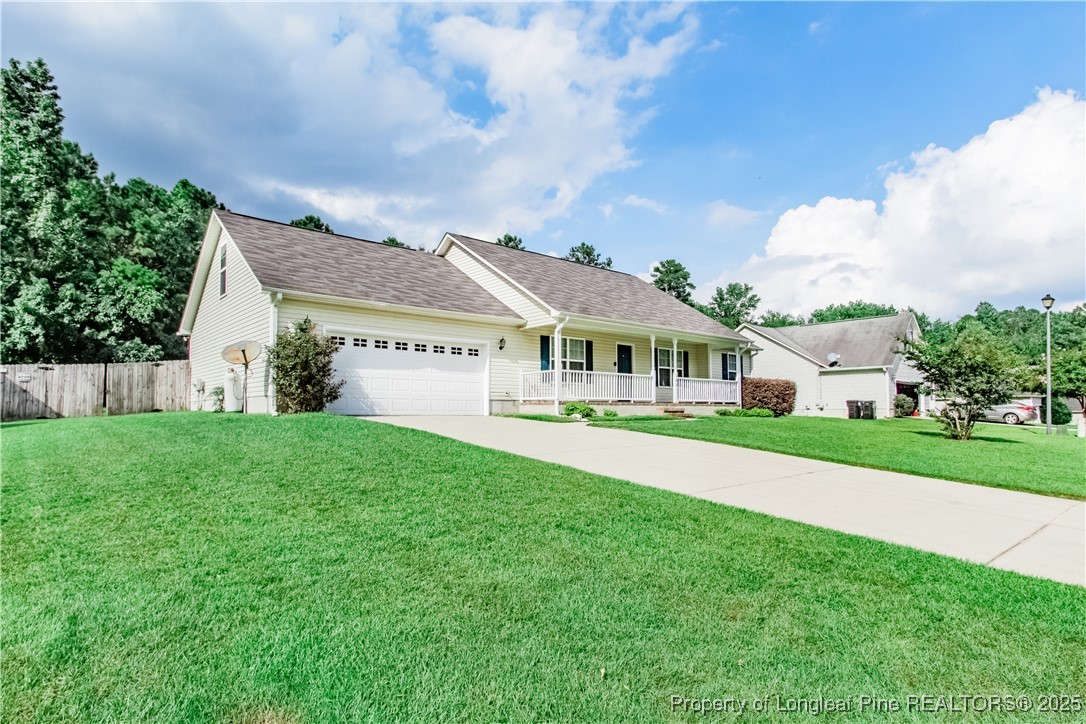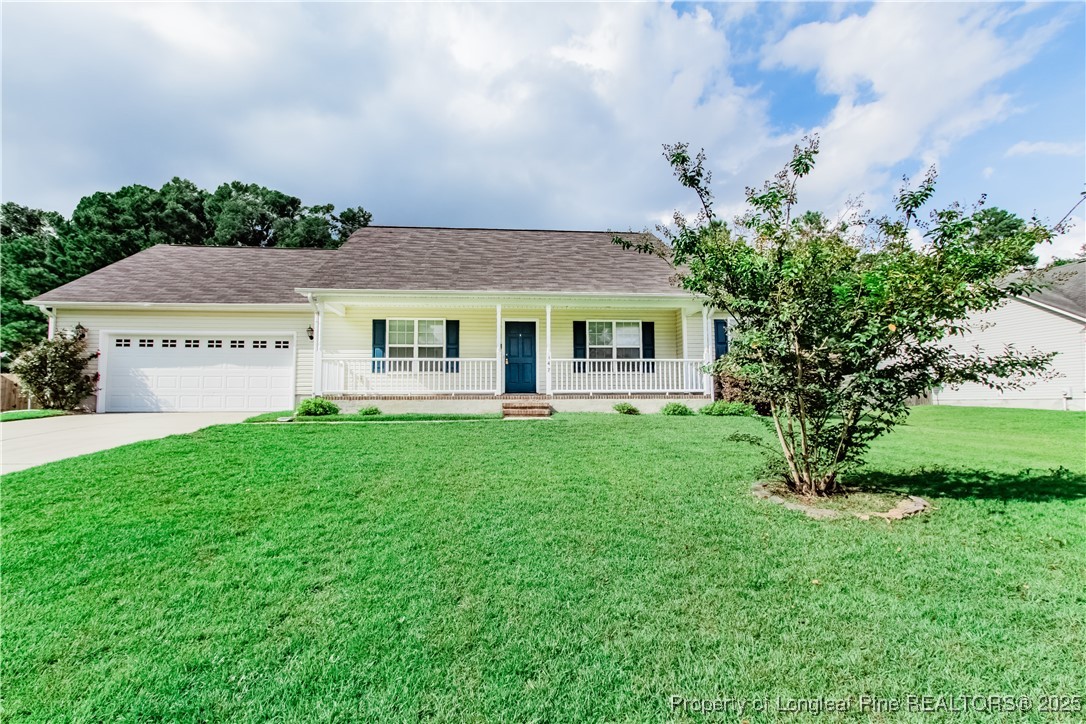


147 Smokey Mountain Drive, Raeford, NC 28376
$275,000
4
Beds
2
Baths
1,630
Sq Ft
Single Family
Active
Listed by
Mandi Stouffer
Onnit Realty Group
910-835-5537
Last updated:
October 21, 2025, 03:44 PM
MLS#
749160
Source:
NC FRAR
About This Home
Home Facts
Single Family
2 Baths
4 Bedrooms
Built in 2008
Price Summary
275,000
$168 per Sq. Ft.
MLS #:
749160
Last Updated:
October 21, 2025, 03:44 PM
Added:
2 month(s) ago
Rooms & Interior
Bedrooms
Total Bedrooms:
4
Bathrooms
Total Bathrooms:
2
Full Bathrooms:
2
Interior
Living Area:
1,630 Sq. Ft.
Structure
Structure
Building Area:
1,630 Sq. Ft.
Year Built:
2008
Finances & Disclosures
Price:
$275,000
Price per Sq. Ft:
$168 per Sq. Ft.
Contact an Agent
Yes, I would like more information from Coldwell Banker. Please use and/or share my information with a Coldwell Banker agent to contact me about my real estate needs.
By clicking Contact I agree a Coldwell Banker Agent may contact me by phone or text message including by automated means and prerecorded messages about real estate services, and that I can access real estate services without providing my phone number. I acknowledge that I have read and agree to the Terms of Use and Privacy Notice.
Contact an Agent
Yes, I would like more information from Coldwell Banker. Please use and/or share my information with a Coldwell Banker agent to contact me about my real estate needs.
By clicking Contact I agree a Coldwell Banker Agent may contact me by phone or text message including by automated means and prerecorded messages about real estate services, and that I can access real estate services without providing my phone number. I acknowledge that I have read and agree to the Terms of Use and Privacy Notice.