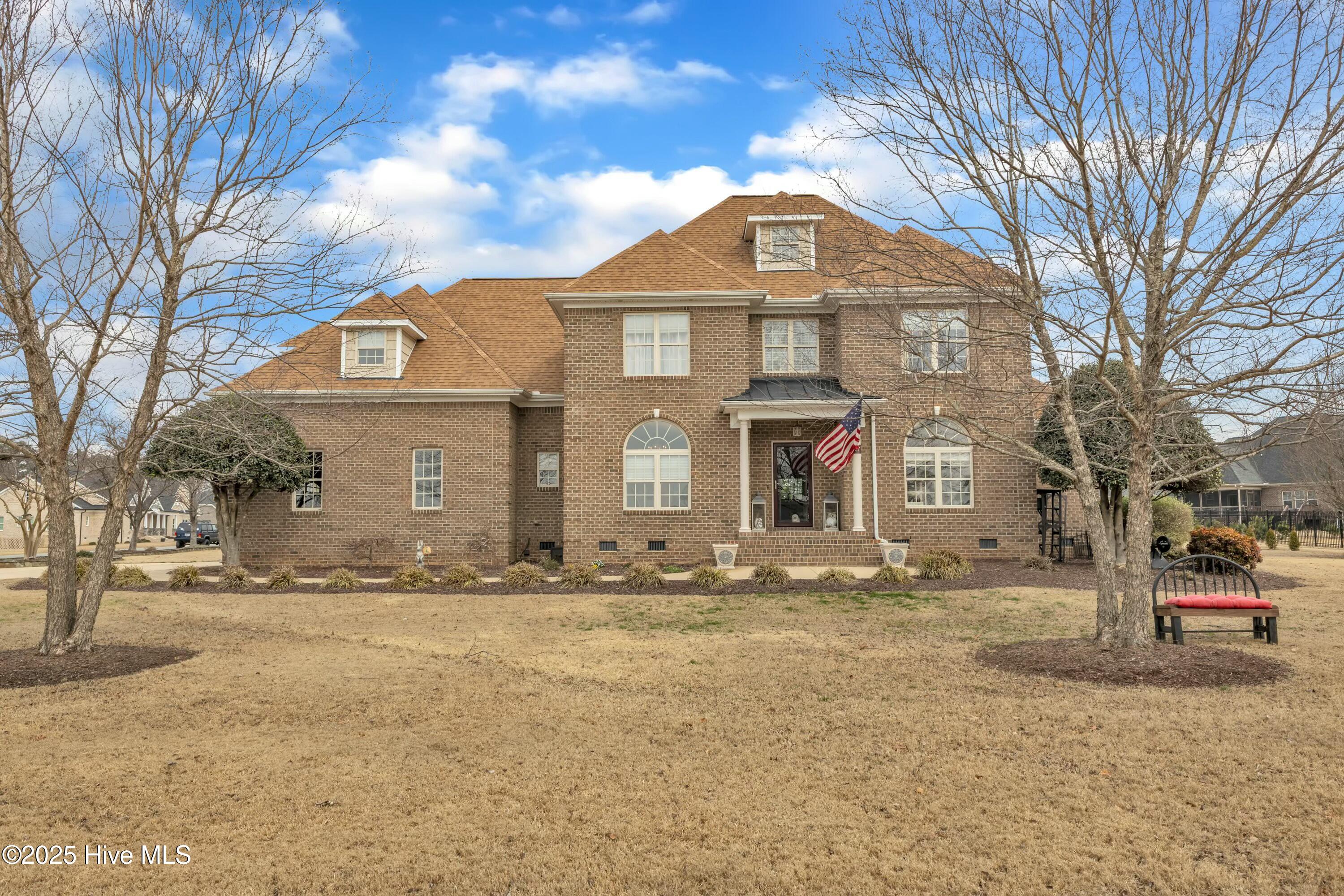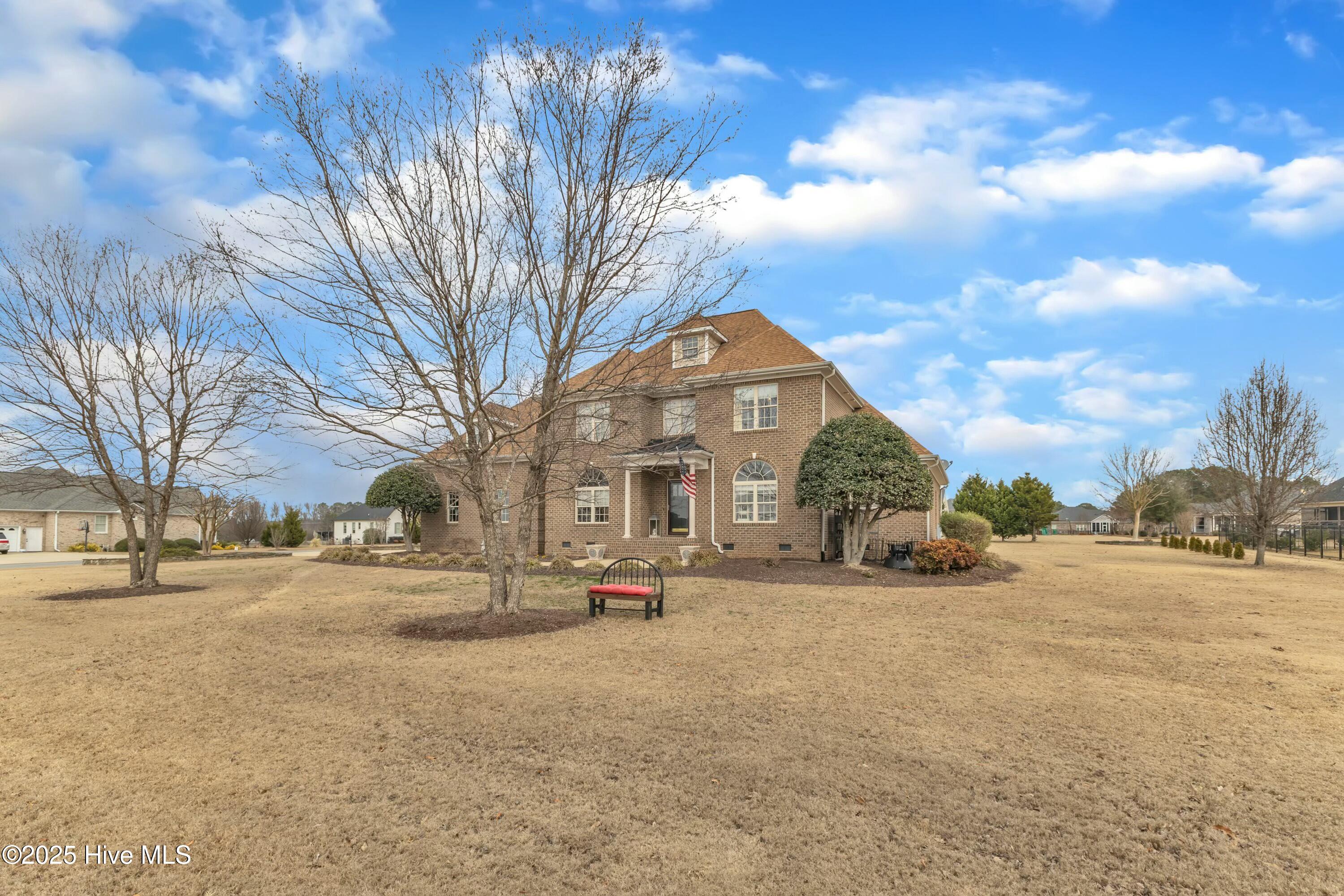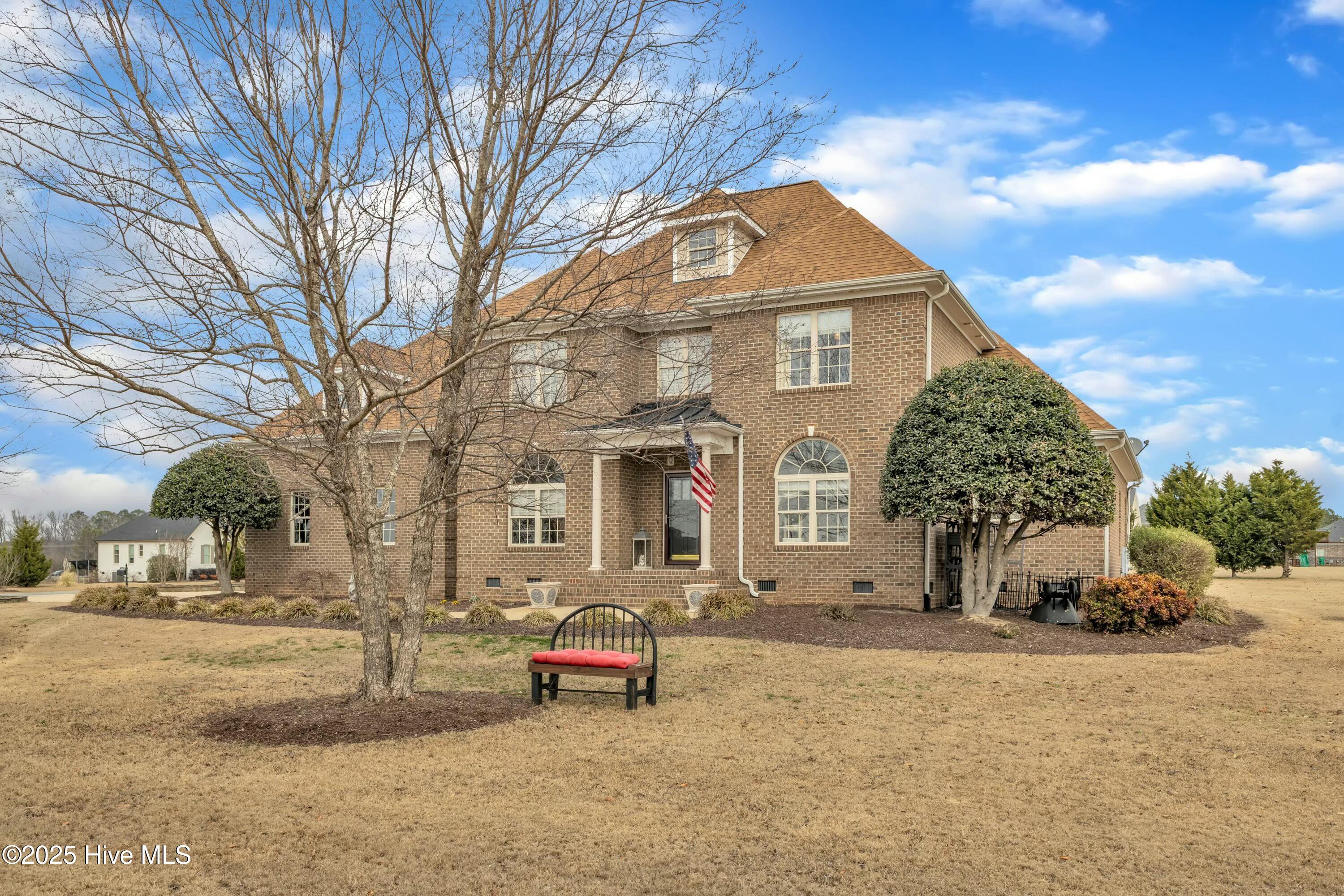296 Shoreline Drive, Princeton, NC 27569
$869,900
3
Beds
3
Baths
3,609
Sq Ft
Single Family
Active
Listed by
Aimee Anderson
Aimee Anderson & Associates
919-274-9111
Last updated:
May 3, 2025, 10:21 AM
MLS#
100491580
Source:
NC CCAR
About This Home
Home Facts
Single Family
3 Baths
3 Bedrooms
Built in 2007
Price Summary
869,900
$241 per Sq. Ft.
MLS #:
100491580
Last Updated:
May 3, 2025, 10:21 AM
Added:
2 month(s) ago
Rooms & Interior
Bedrooms
Total Bedrooms:
3
Bathrooms
Total Bathrooms:
3
Full Bathrooms:
2
Interior
Living Area:
3,609 Sq. Ft.
Structure
Structure
Building Area:
3,609 Sq. Ft.
Year Built:
2007
Lot
Lot Size (Sq. Ft):
34,412
Finances & Disclosures
Price:
$869,900
Price per Sq. Ft:
$241 per Sq. Ft.
Contact an Agent
Yes, I would like more information from Coldwell Banker. Please use and/or share my information with a Coldwell Banker agent to contact me about my real estate needs.
By clicking Contact I agree a Coldwell Banker Agent may contact me by phone or text message including by automated means and prerecorded messages about real estate services, and that I can access real estate services without providing my phone number. I acknowledge that I have read and agree to the Terms of Use and Privacy Notice.
Contact an Agent
Yes, I would like more information from Coldwell Banker. Please use and/or share my information with a Coldwell Banker agent to contact me about my real estate needs.
By clicking Contact I agree a Coldwell Banker Agent may contact me by phone or text message including by automated means and prerecorded messages about real estate services, and that I can access real estate services without providing my phone number. I acknowledge that I have read and agree to the Terms of Use and Privacy Notice.


