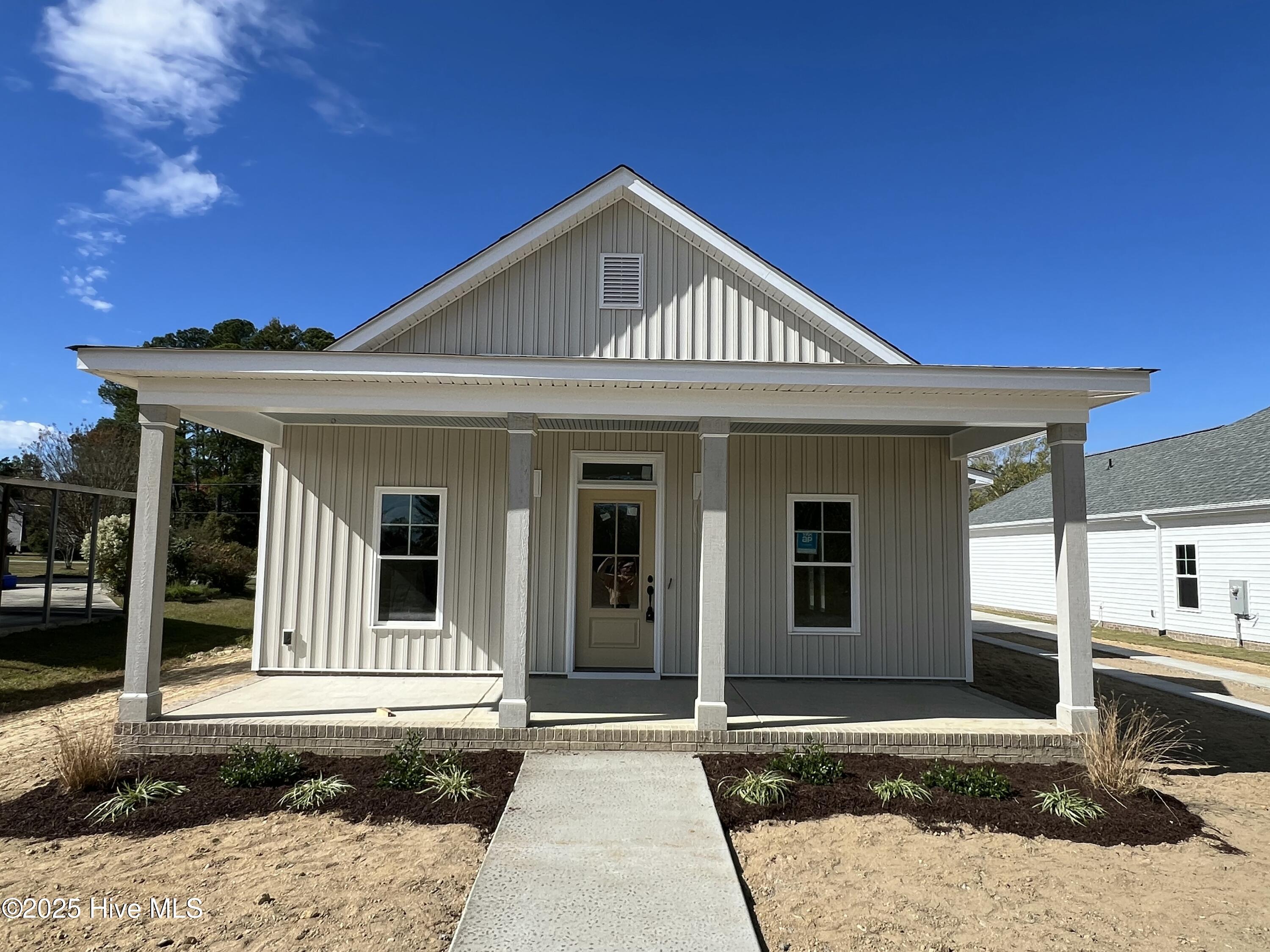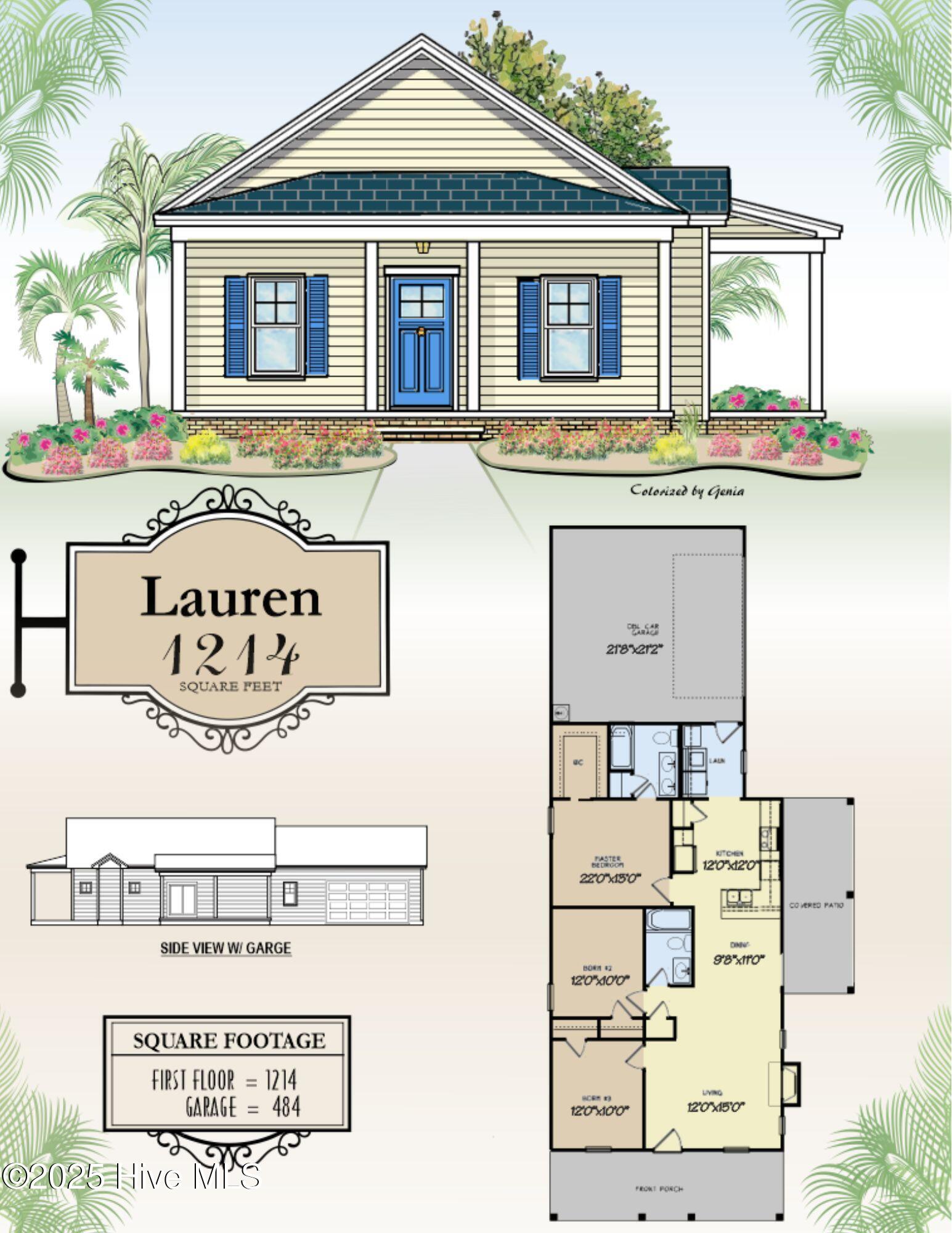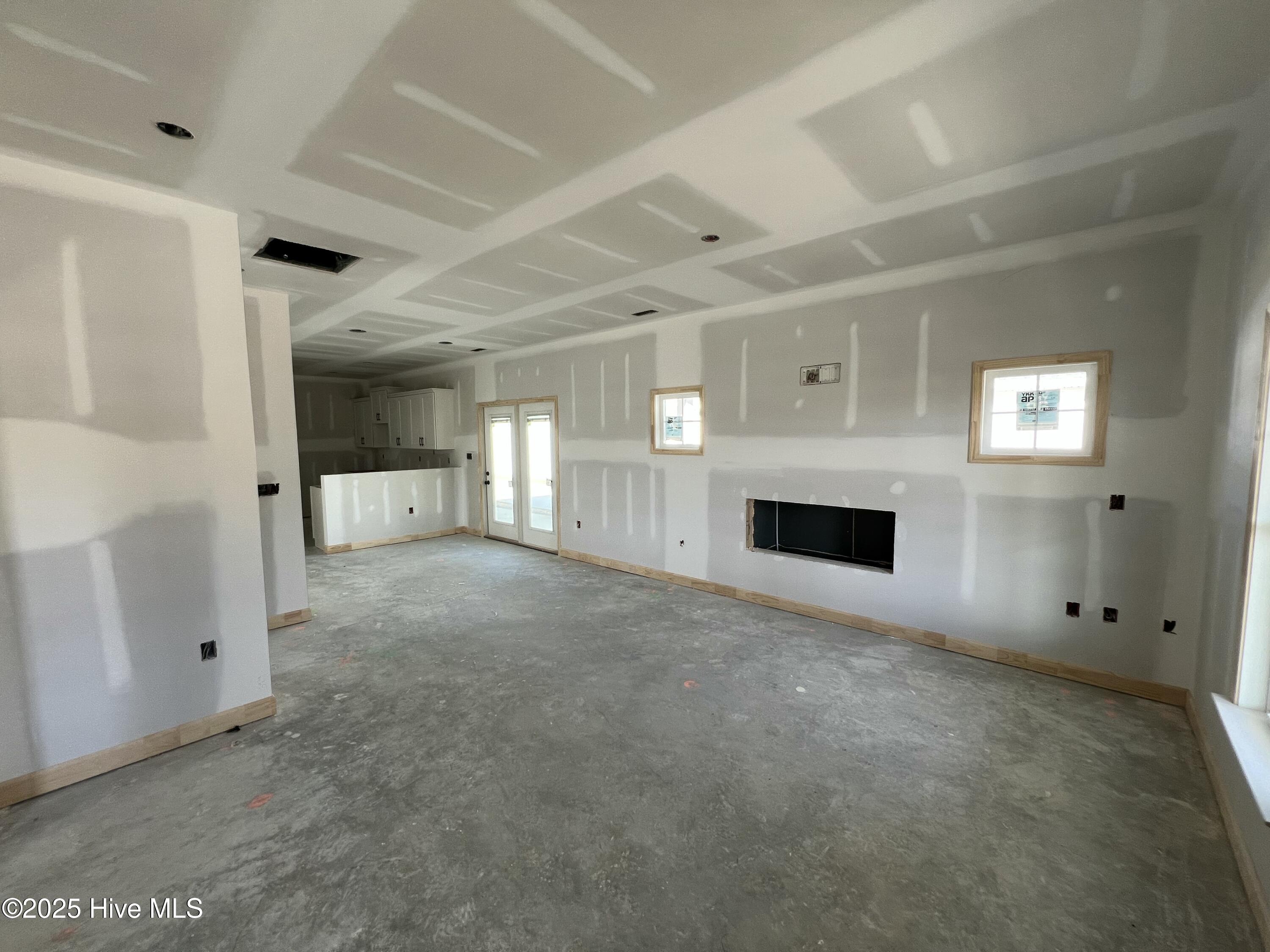


112 Mason Street, Princeton, NC 27569
$313,900
3
Beds
2
Baths
1,214
Sq Ft
Single Family
Active
Listed by
Beth Hines
RE/MAX Southland Realty Ii
Last updated:
November 9, 2025, 07:26 PM
MLS#
100529074
Source:
NC CCAR
About This Home
Home Facts
Single Family
2 Baths
3 Bedrooms
Built in 2025
Price Summary
313,900
$258 per Sq. Ft.
MLS #:
100529074
Last Updated:
November 9, 2025, 07:26 PM
Added:
2 month(s) ago
Rooms & Interior
Bedrooms
Total Bedrooms:
3
Bathrooms
Total Bathrooms:
2
Full Bathrooms:
2
Interior
Living Area:
1,214 Sq. Ft.
Structure
Structure
Building Area:
1,214 Sq. Ft.
Year Built:
2025
Lot
Lot Size (Sq. Ft):
6,969
Finances & Disclosures
Price:
$313,900
Price per Sq. Ft:
$258 per Sq. Ft.
See this home in person
Attend an upcoming open house
Fri, Nov 14
04:00 PM - 06:00 PMSat, Nov 15
11:00 AM - 01:00 PMSun, Nov 16
02:00 PM - 04:00 PMFri, Nov 21
04:00 PM - 06:00 PMSat, Nov 22
11:00 AM - 01:00 PMSun, Nov 23
02:00 PM - 04:00 PMContact an Agent
Yes, I would like more information from Coldwell Banker. Please use and/or share my information with a Coldwell Banker agent to contact me about my real estate needs.
By clicking Contact I agree a Coldwell Banker Agent may contact me by phone or text message including by automated means and prerecorded messages about real estate services, and that I can access real estate services without providing my phone number. I acknowledge that I have read and agree to the Terms of Use and Privacy Notice.
Contact an Agent
Yes, I would like more information from Coldwell Banker. Please use and/or share my information with a Coldwell Banker agent to contact me about my real estate needs.
By clicking Contact I agree a Coldwell Banker Agent may contact me by phone or text message including by automated means and prerecorded messages about real estate services, and that I can access real estate services without providing my phone number. I acknowledge that I have read and agree to the Terms of Use and Privacy Notice.