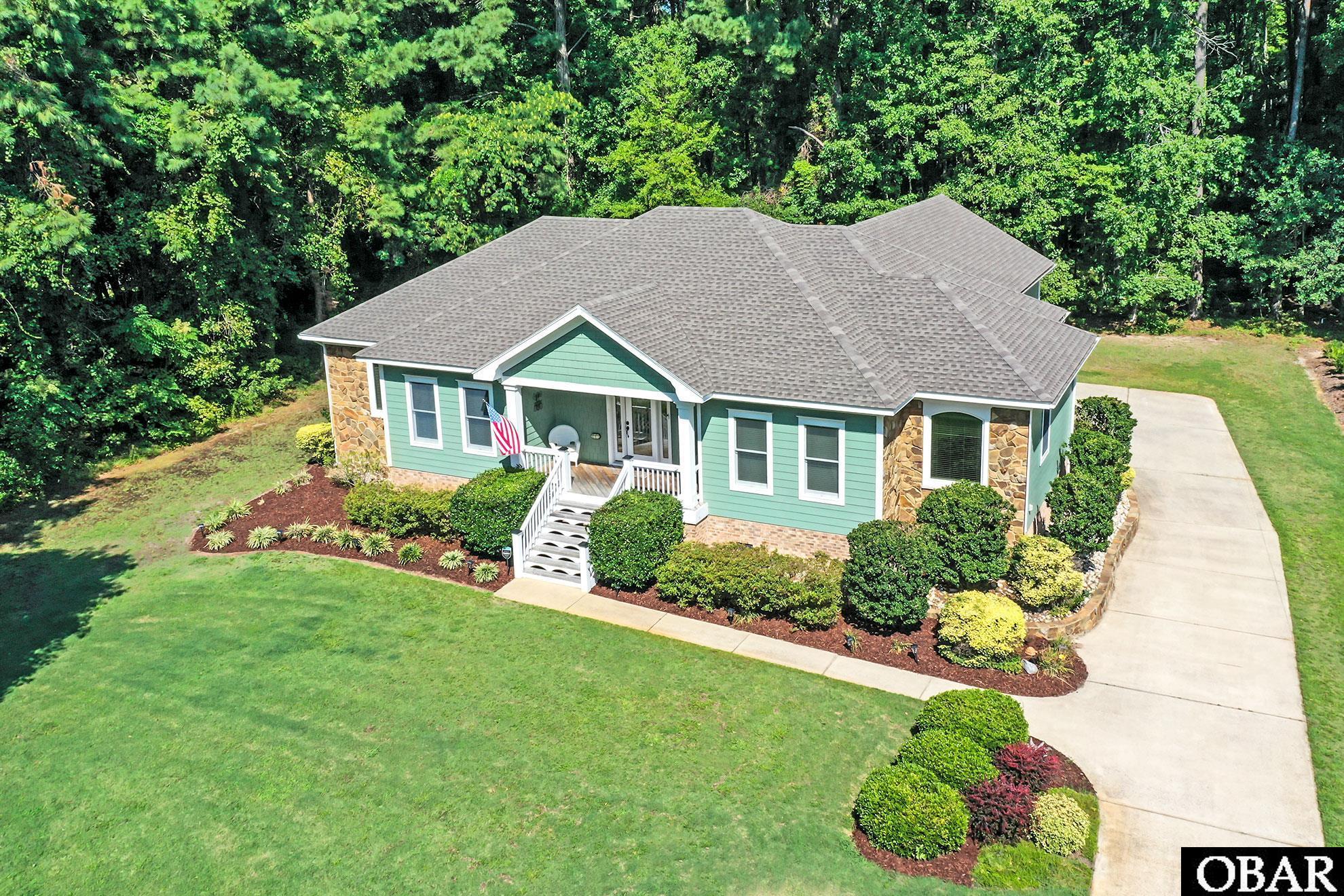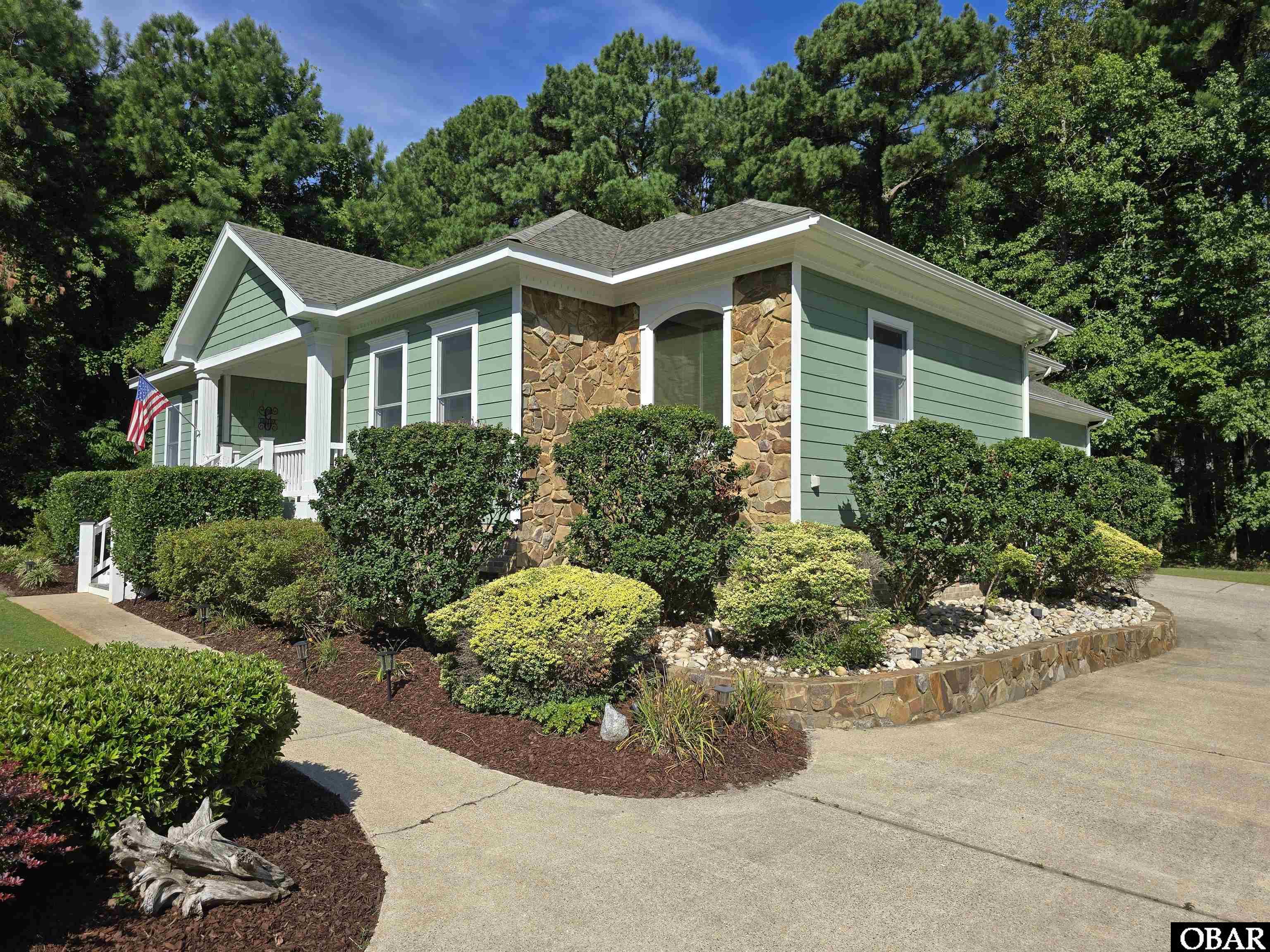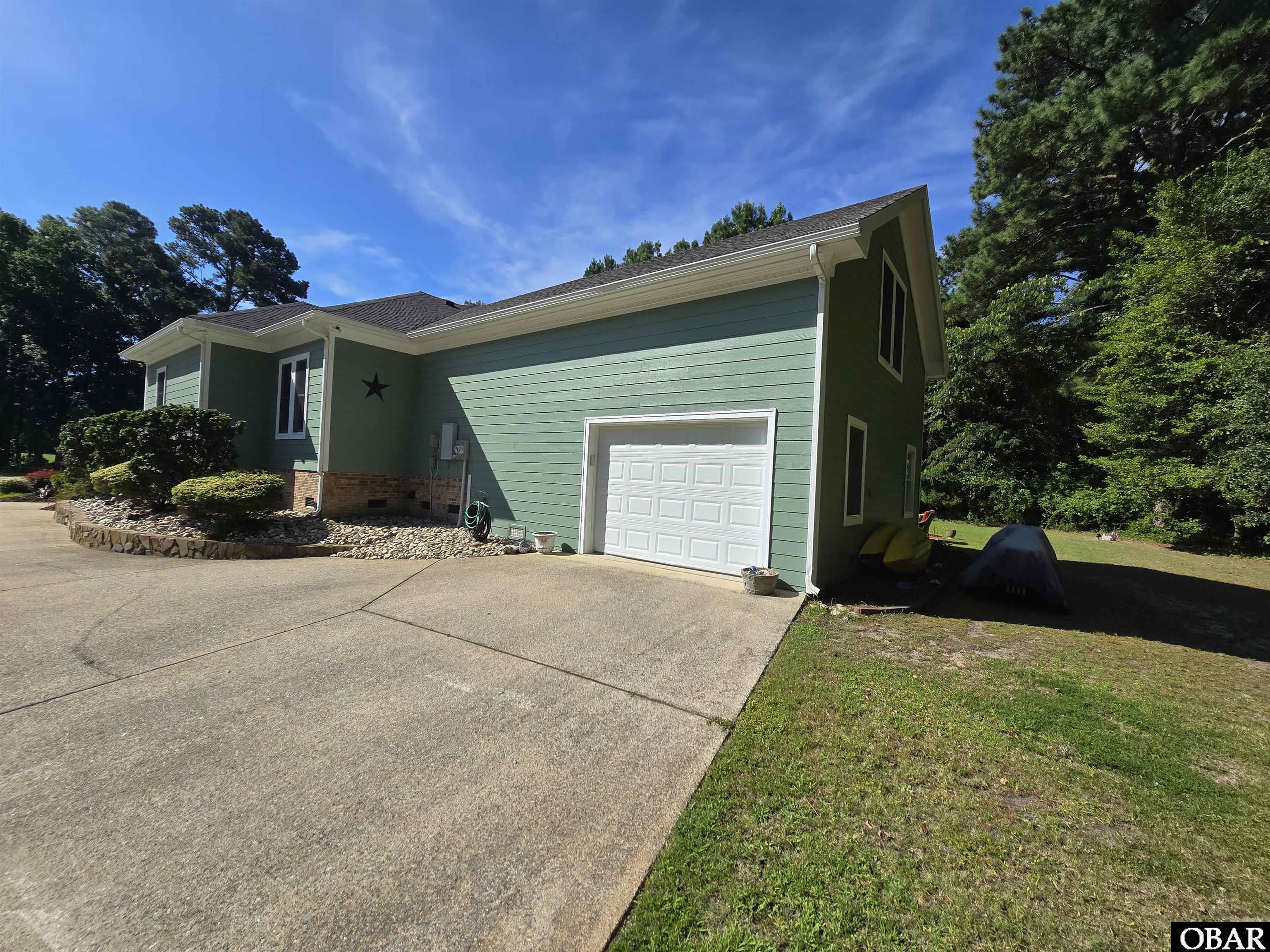


186 West Side Lane, Powells Point, NC 27966
$579,000
3
Beds
3
Baths
2,169
Sq Ft
Single Family
Active
Listed by
252-261-3800
Last updated:
November 10, 2025, 05:08 PM
MLS#
130060
Source:
NC OBAR
About This Home
Home Facts
Single Family
3 Baths
3 Bedrooms
Built in 2005
Price Summary
579,000
$266 per Sq. Ft.
MLS #:
130060
Last Updated:
November 10, 2025, 05:08 PM
Added:
3 month(s) ago
Rooms & Interior
Bedrooms
Total Bedrooms:
3
Bathrooms
Total Bathrooms:
3
Full Bathrooms:
2
Interior
Living Area:
2,169 Sq. Ft.
Structure
Structure
Architectural Style:
Coastal, Contemporary, Cottage, Craftsman, Ranch
Building Area:
2,169 Sq. Ft.
Year Built:
2005
Lot
Lot Size (Sq. Ft):
14,810
Finances & Disclosures
Price:
$579,000
Price per Sq. Ft:
$266 per Sq. Ft.
Contact an Agent
Yes, I would like more information from Coldwell Banker. Please use and/or share my information with a Coldwell Banker agent to contact me about my real estate needs.
By clicking Contact I agree a Coldwell Banker Agent may contact me by phone or text message including by automated means and prerecorded messages about real estate services, and that I can access real estate services without providing my phone number. I acknowledge that I have read and agree to the Terms of Use and Privacy Notice.
Contact an Agent
Yes, I would like more information from Coldwell Banker. Please use and/or share my information with a Coldwell Banker agent to contact me about my real estate needs.
By clicking Contact I agree a Coldwell Banker Agent may contact me by phone or text message including by automated means and prerecorded messages about real estate services, and that I can access real estate services without providing my phone number. I acknowledge that I have read and agree to the Terms of Use and Privacy Notice.