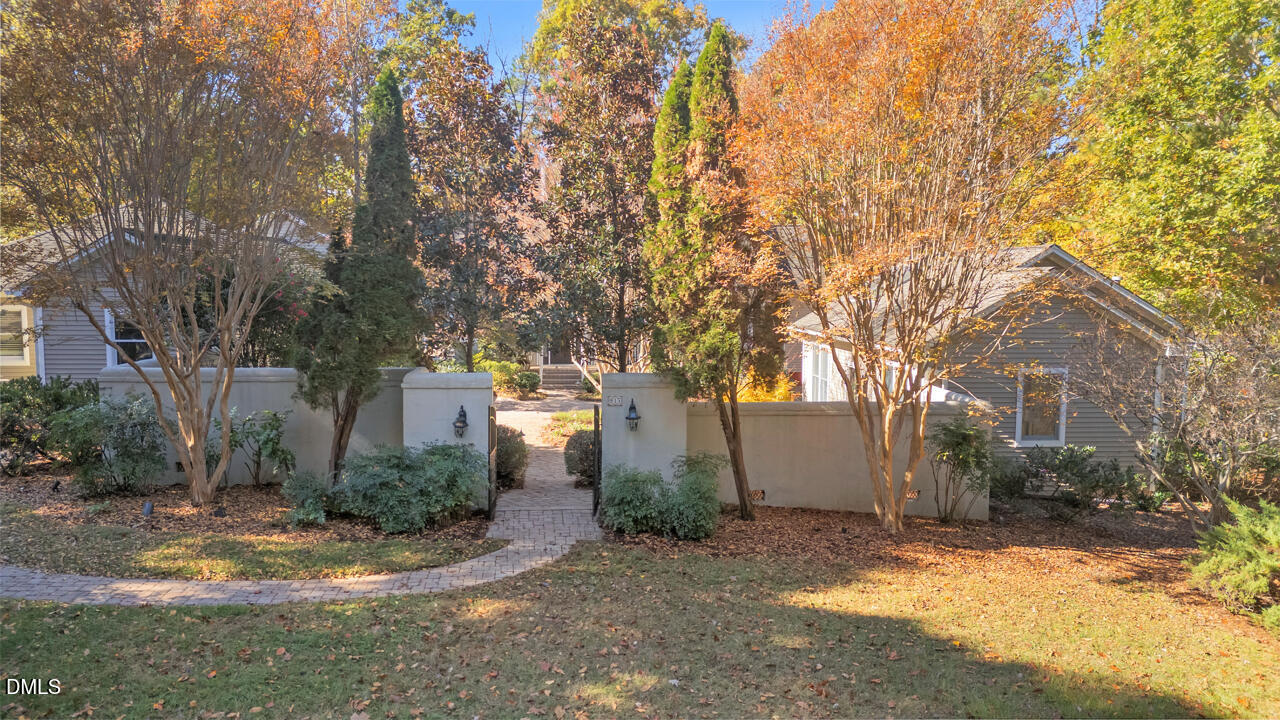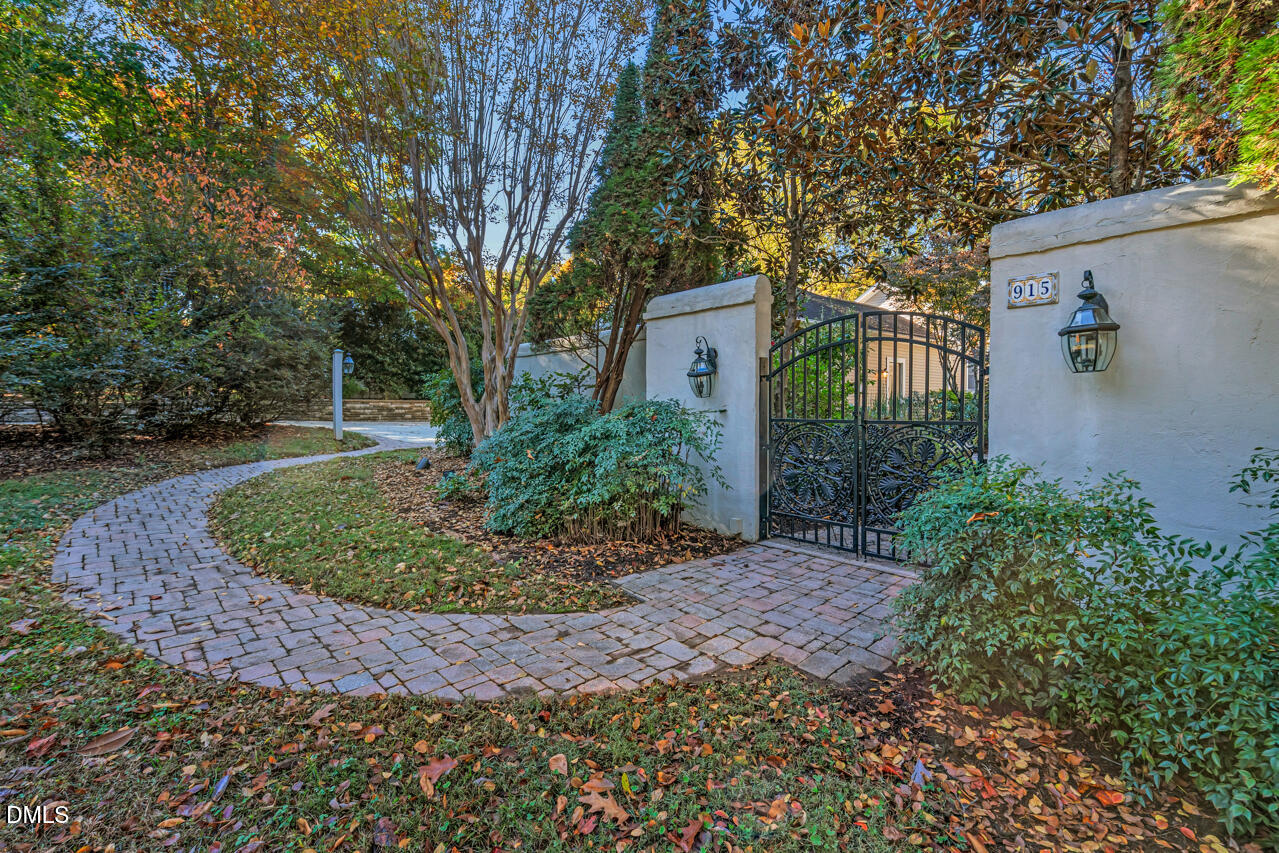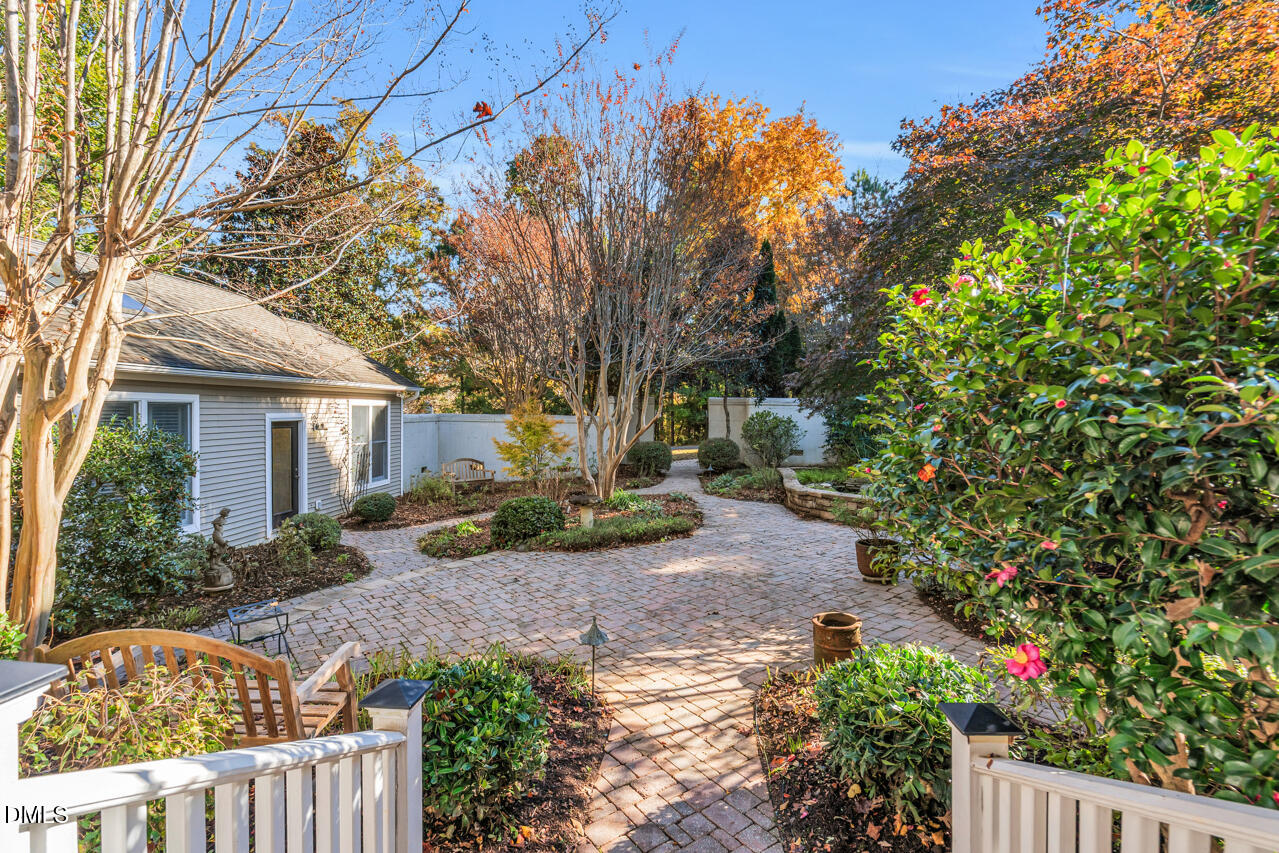


Listed by
Brigitte J Condoret
Century 21 Southern Lifestyles
919-533-6300
Last updated:
November 6, 2025, 08:20 PM
MLS#
10131659
Source:
RD
About This Home
Home Facts
Single Family
4 Baths
3 Bedrooms
Built in 2001
Price Summary
920,000
$358 per Sq. Ft.
MLS #:
10131659
Last Updated:
November 6, 2025, 08:20 PM
Added:
3 day(s) ago
Rooms & Interior
Bedrooms
Total Bedrooms:
3
Bathrooms
Total Bathrooms:
4
Full Bathrooms:
3
Interior
Living Area:
2,565 Sq. Ft.
Structure
Structure
Architectural Style:
Transitional
Building Area:
2,565.6 Sq. Ft.
Year Built:
2001
Lot
Lot Size (Sq. Ft):
41,382
Finances & Disclosures
Price:
$920,000
Price per Sq. Ft:
$358 per Sq. Ft.
Contact an Agent
Yes, I would like more information from Coldwell Banker. Please use and/or share my information with a Coldwell Banker agent to contact me about my real estate needs.
By clicking Contact I agree a Coldwell Banker Agent may contact me by phone or text message including by automated means and prerecorded messages about real estate services, and that I can access real estate services without providing my phone number. I acknowledge that I have read and agree to the Terms of Use and Privacy Notice.
Contact an Agent
Yes, I would like more information from Coldwell Banker. Please use and/or share my information with a Coldwell Banker agent to contact me about my real estate needs.
By clicking Contact I agree a Coldwell Banker Agent may contact me by phone or text message including by automated means and prerecorded messages about real estate services, and that I can access real estate services without providing my phone number. I acknowledge that I have read and agree to the Terms of Use and Privacy Notice.