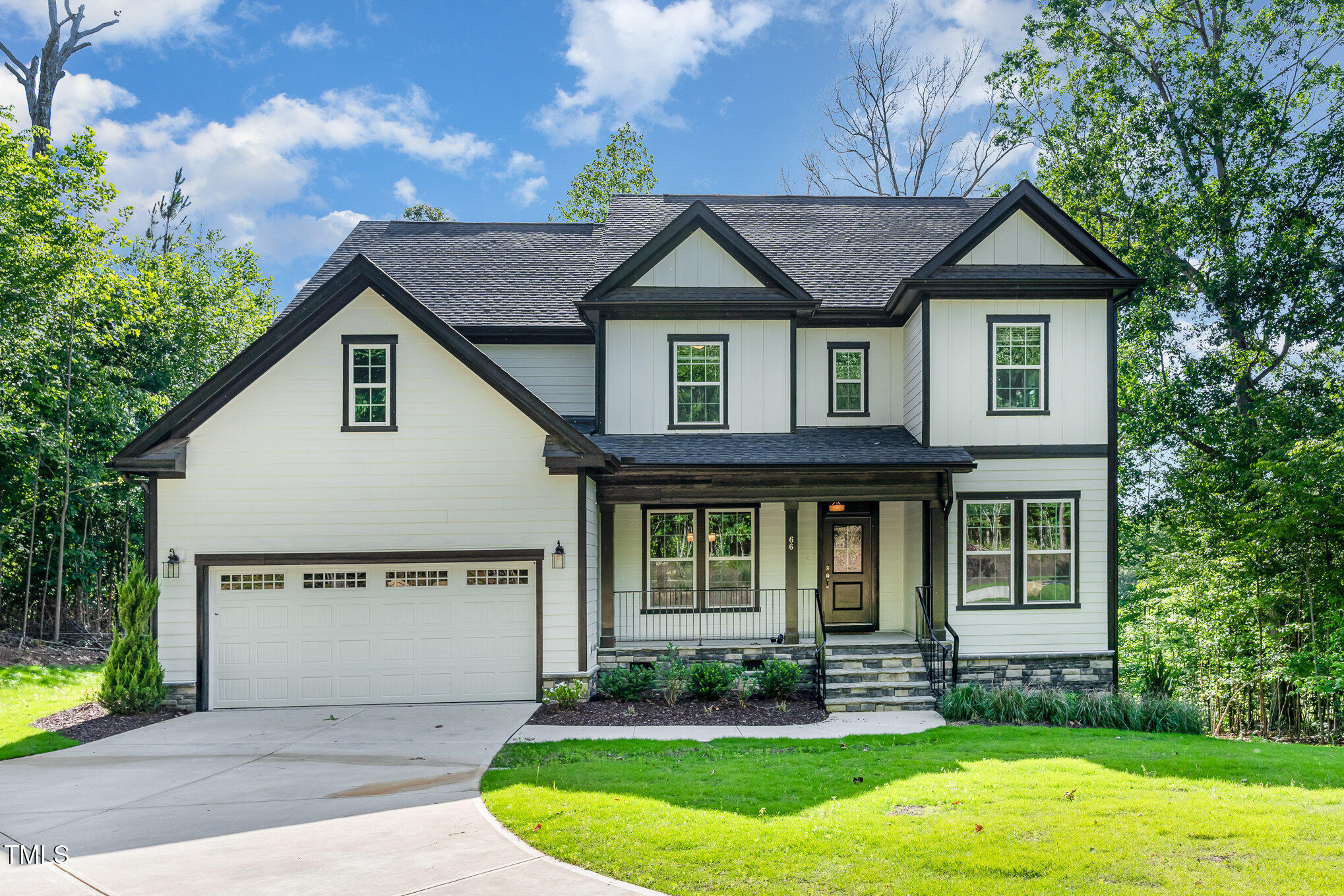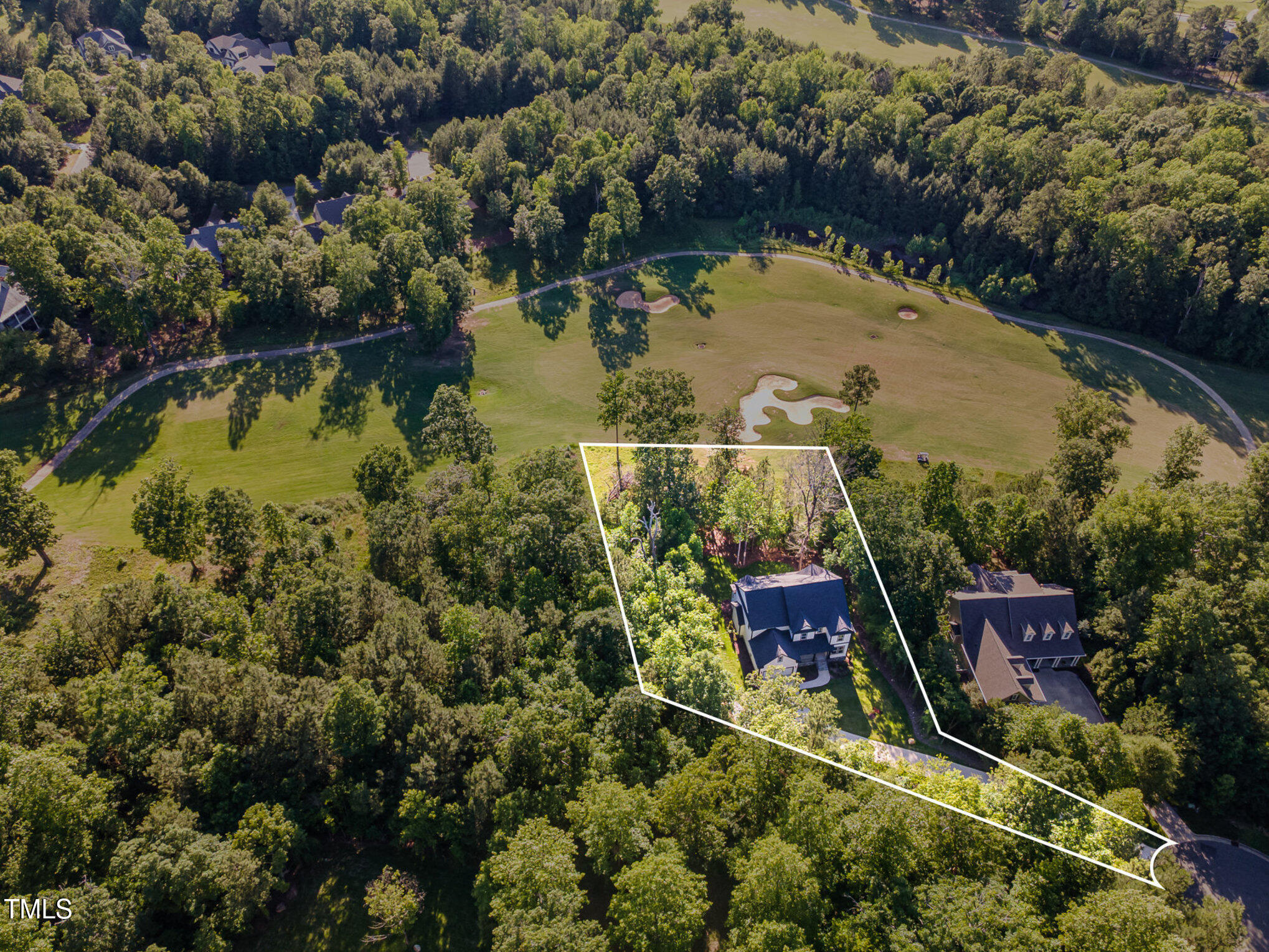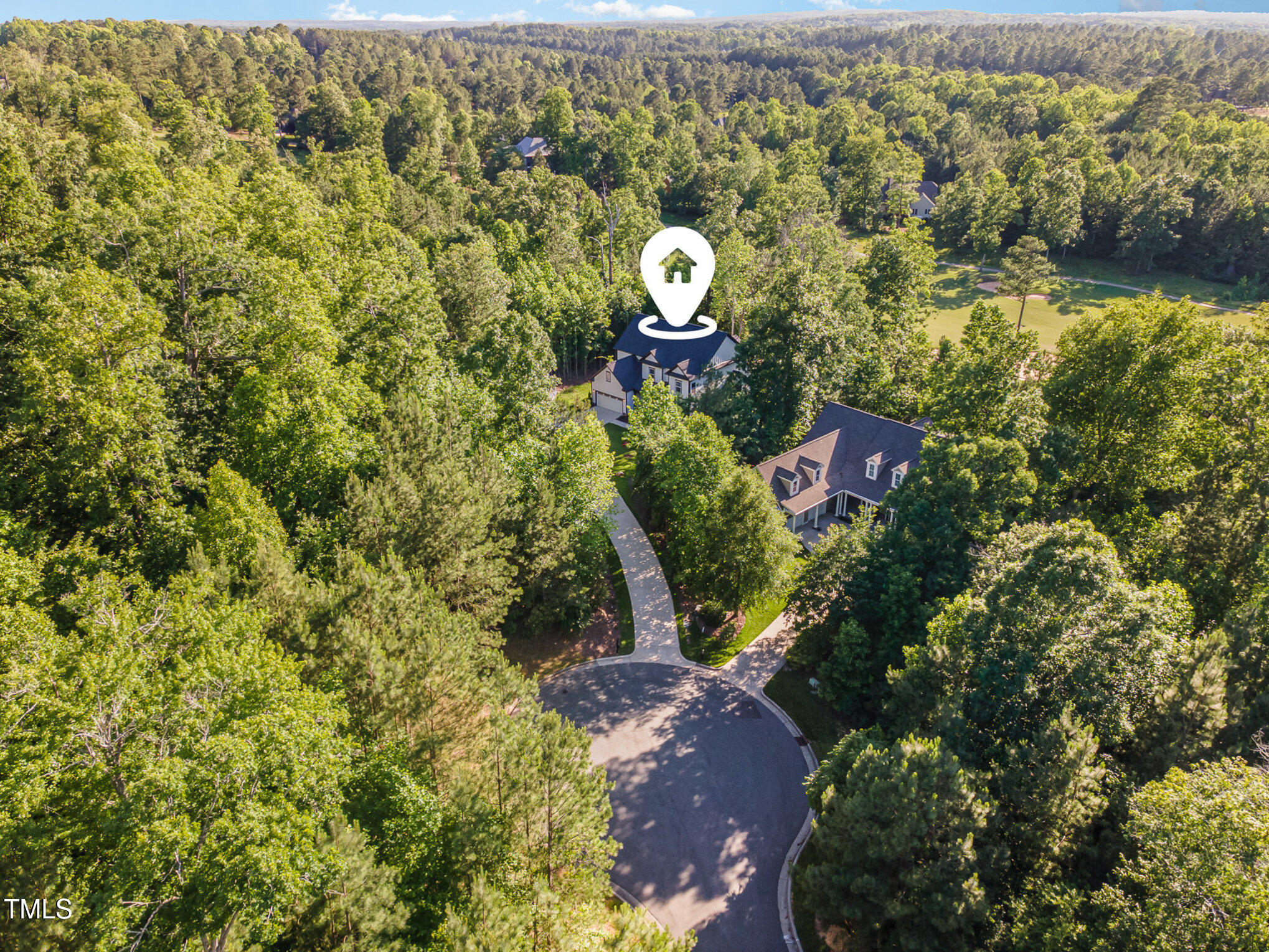


66 Sweet Meadow Lane, Pittsboro, NC 27312
Pending
Listed by
Jodi Washburn
919-960-6300
Last updated:
August 3, 2025, 05:52 PM
MLS#
10098708
Source:
RD
About This Home
Home Facts
Single Family
4 Baths
6 Bedrooms
Built in 2024
Price Summary
875,000
$256 per Sq. Ft.
MLS #:
10098708
Last Updated:
August 3, 2025, 05:52 PM
Added:
2 month(s) ago
Rooms & Interior
Bedrooms
Total Bedrooms:
6
Bathrooms
Total Bathrooms:
4
Full Bathrooms:
4
Interior
Living Area:
3,405 Sq. Ft.
Structure
Structure
Architectural Style:
Transitional
Building Area:
3,405 Sq. Ft.
Year Built:
2024
Lot
Lot Size (Sq. Ft):
23,522
Finances & Disclosures
Price:
$875,000
Price per Sq. Ft:
$256 per Sq. Ft.
Contact an Agent
Yes, I would like more information from Coldwell Banker. Please use and/or share my information with a Coldwell Banker agent to contact me about my real estate needs.
By clicking Contact I agree a Coldwell Banker Agent may contact me by phone or text message including by automated means and prerecorded messages about real estate services, and that I can access real estate services without providing my phone number. I acknowledge that I have read and agree to the Terms of Use and Privacy Notice.
Contact an Agent
Yes, I would like more information from Coldwell Banker. Please use and/or share my information with a Coldwell Banker agent to contact me about my real estate needs.
By clicking Contact I agree a Coldwell Banker Agent may contact me by phone or text message including by automated means and prerecorded messages about real estate services, and that I can access real estate services without providing my phone number. I acknowledge that I have read and agree to the Terms of Use and Privacy Notice.