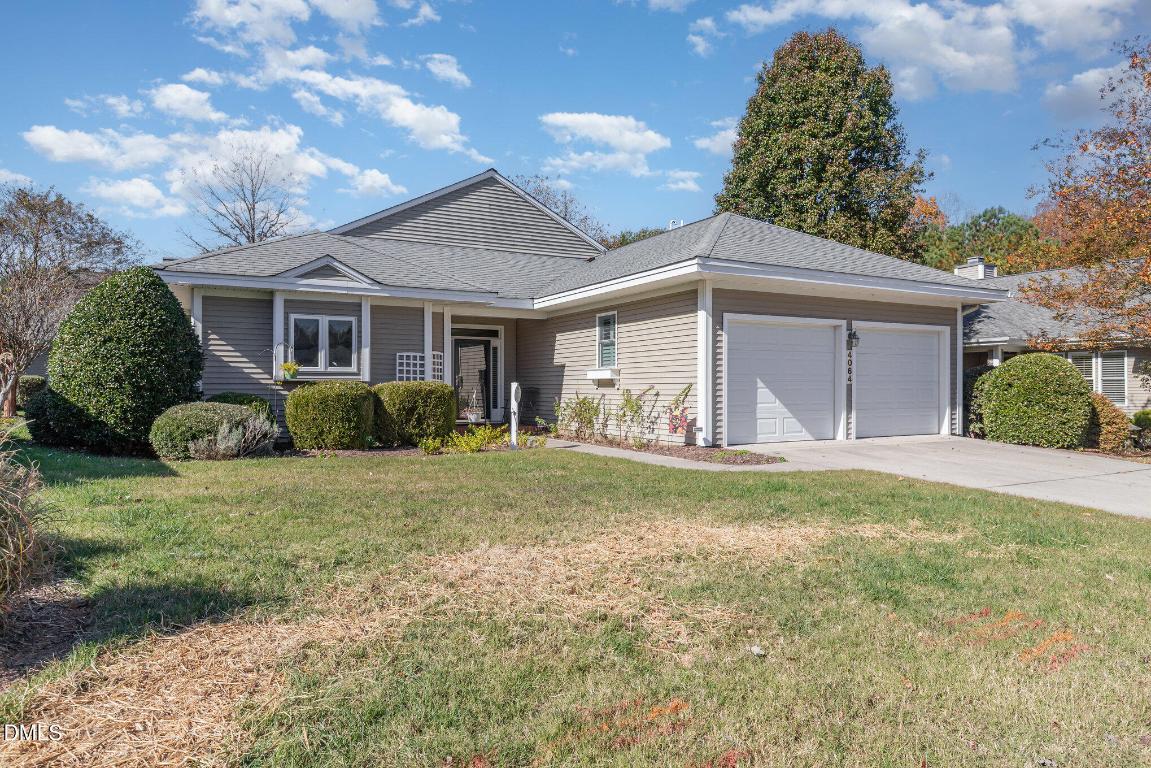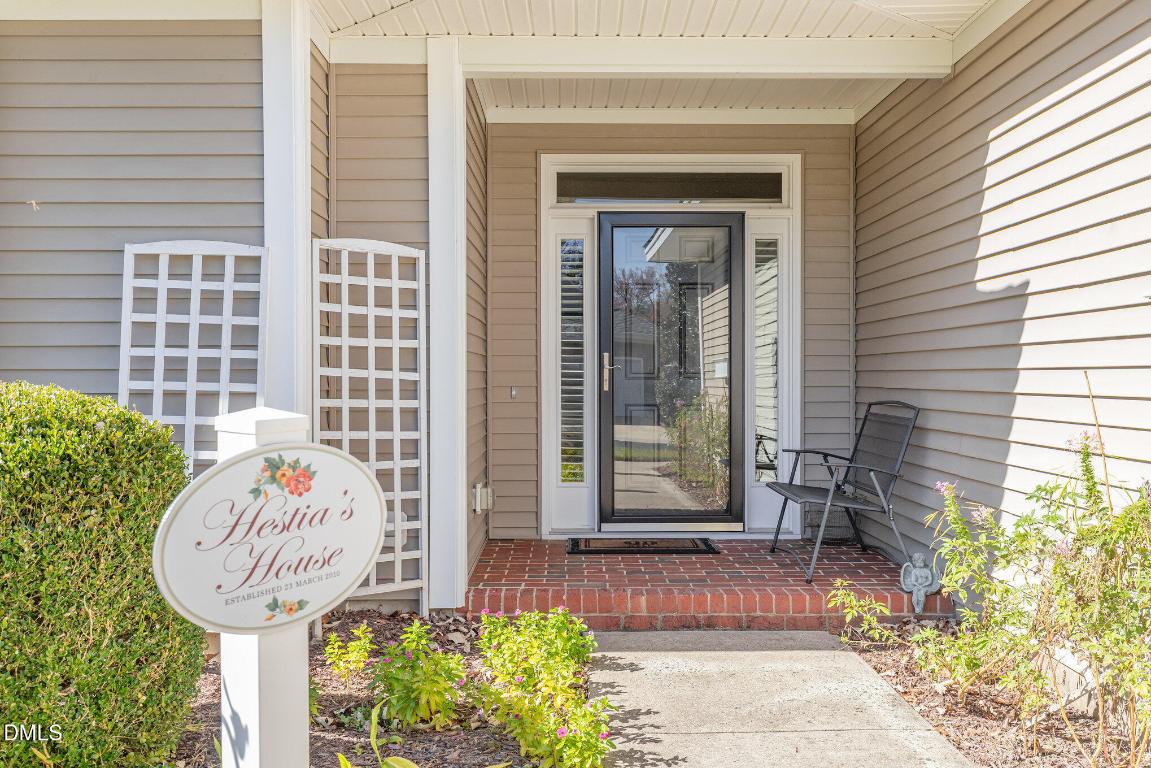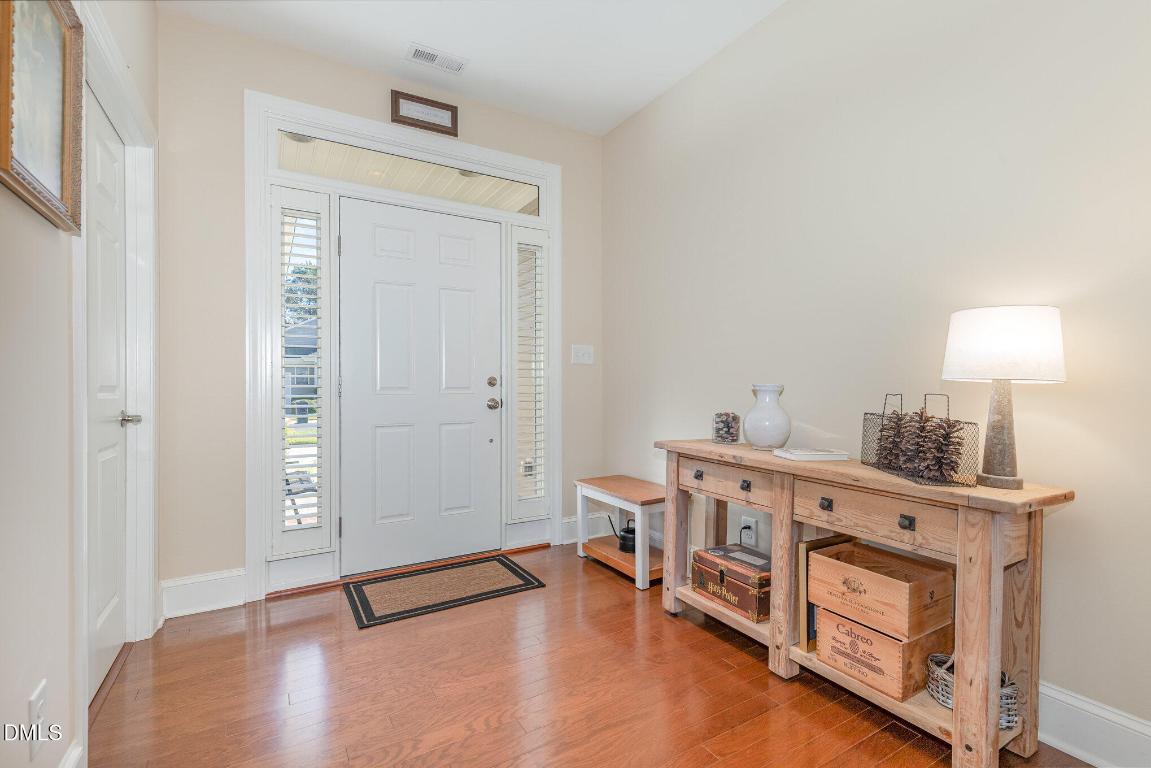4064 Harnett, Pittsboro, NC 27312
$699,000
3
Beds
2
Baths
1,907
Sq Ft
Single Family
Active
Listed by
Tony Hall
Tony Hall & Associates
919-933-8500
Last updated:
November 6, 2025, 07:39 PM
MLS#
10131580
Source:
NC BAAR
About This Home
Home Facts
Single Family
2 Baths
3 Bedrooms
Built in 2009
Price Summary
699,000
$366 per Sq. Ft.
MLS #:
10131580
Last Updated:
November 6, 2025, 07:39 PM
Added:
2 day(s) ago
Rooms & Interior
Bedrooms
Total Bedrooms:
3
Bathrooms
Total Bathrooms:
2
Full Bathrooms:
2
Interior
Living Area:
1,907 Sq. Ft.
Structure
Structure
Architectural Style:
Transitional
Building Area:
1,907 Sq. Ft.
Year Built:
2009
Finances & Disclosures
Price:
$699,000
Price per Sq. Ft:
$366 per Sq. Ft.
Contact an Agent
Yes, I would like more information from Coldwell Banker. Please use and/or share my information with a Coldwell Banker agent to contact me about my real estate needs.
By clicking Contact I agree a Coldwell Banker Agent may contact me by phone or text message including by automated means and prerecorded messages about real estate services, and that I can access real estate services without providing my phone number. I acknowledge that I have read and agree to the Terms of Use and Privacy Notice.
Contact an Agent
Yes, I would like more information from Coldwell Banker. Please use and/or share my information with a Coldwell Banker agent to contact me about my real estate needs.
By clicking Contact I agree a Coldwell Banker Agent may contact me by phone or text message including by automated means and prerecorded messages about real estate services, and that I can access real estate services without providing my phone number. I acknowledge that I have read and agree to the Terms of Use and Privacy Notice.


