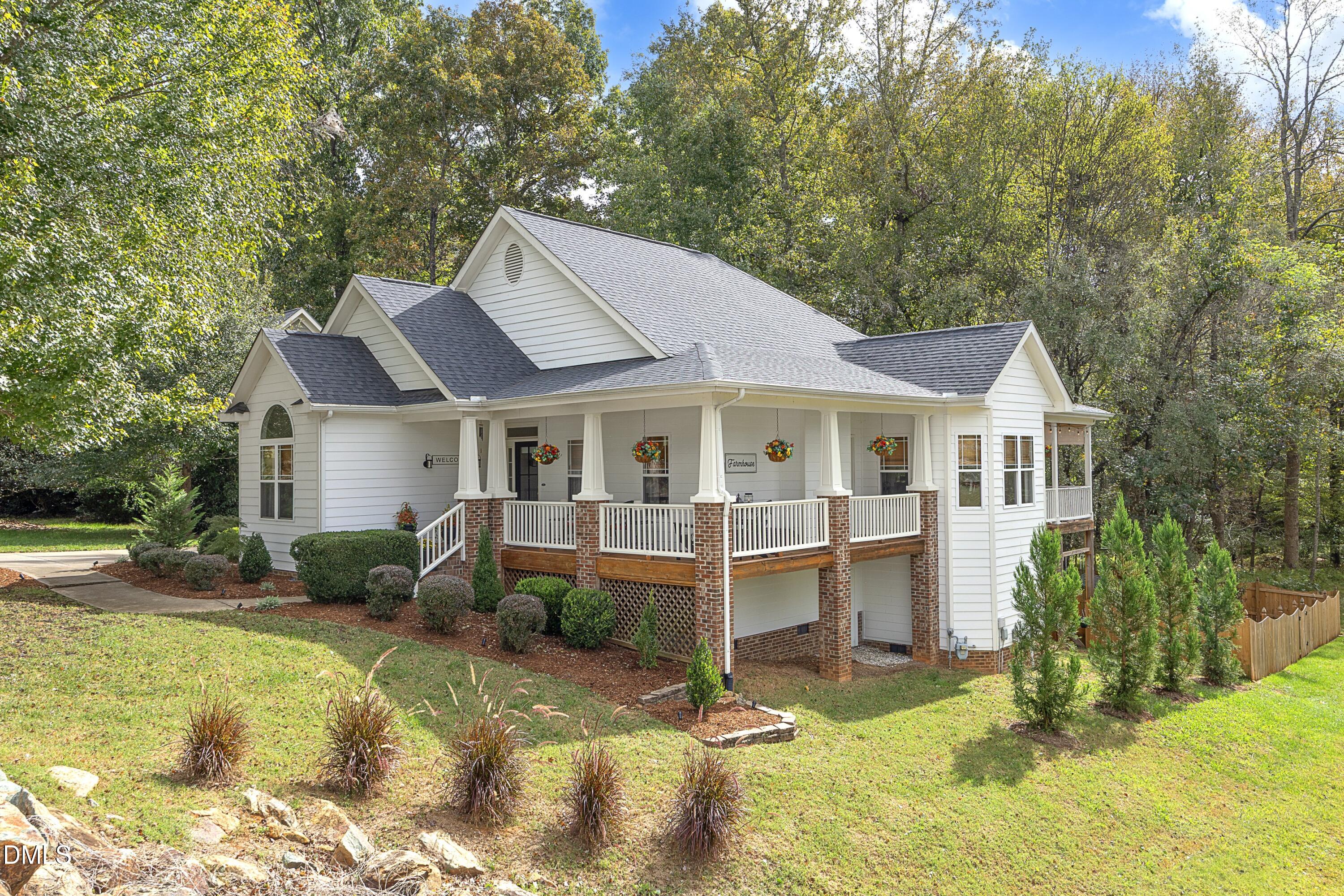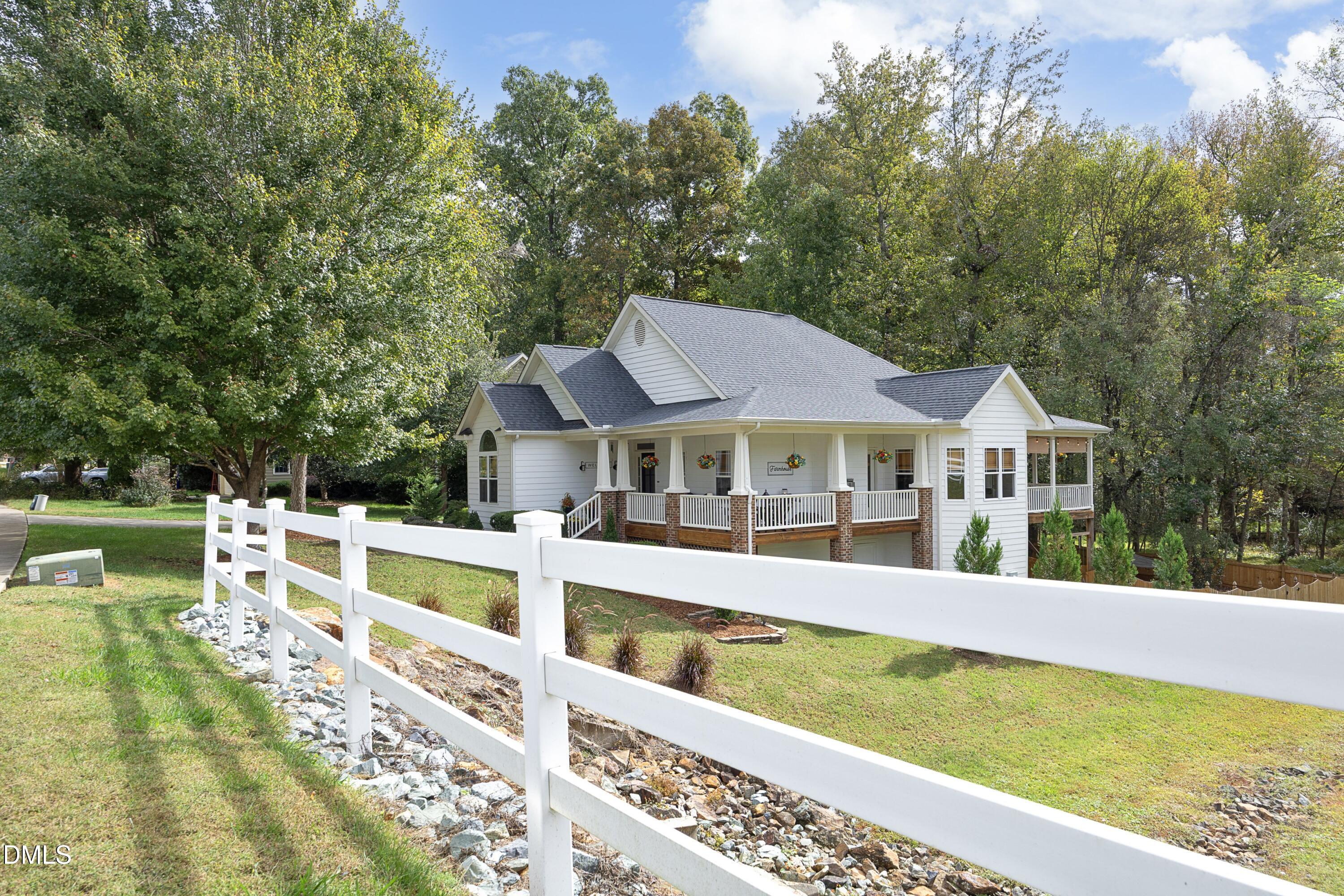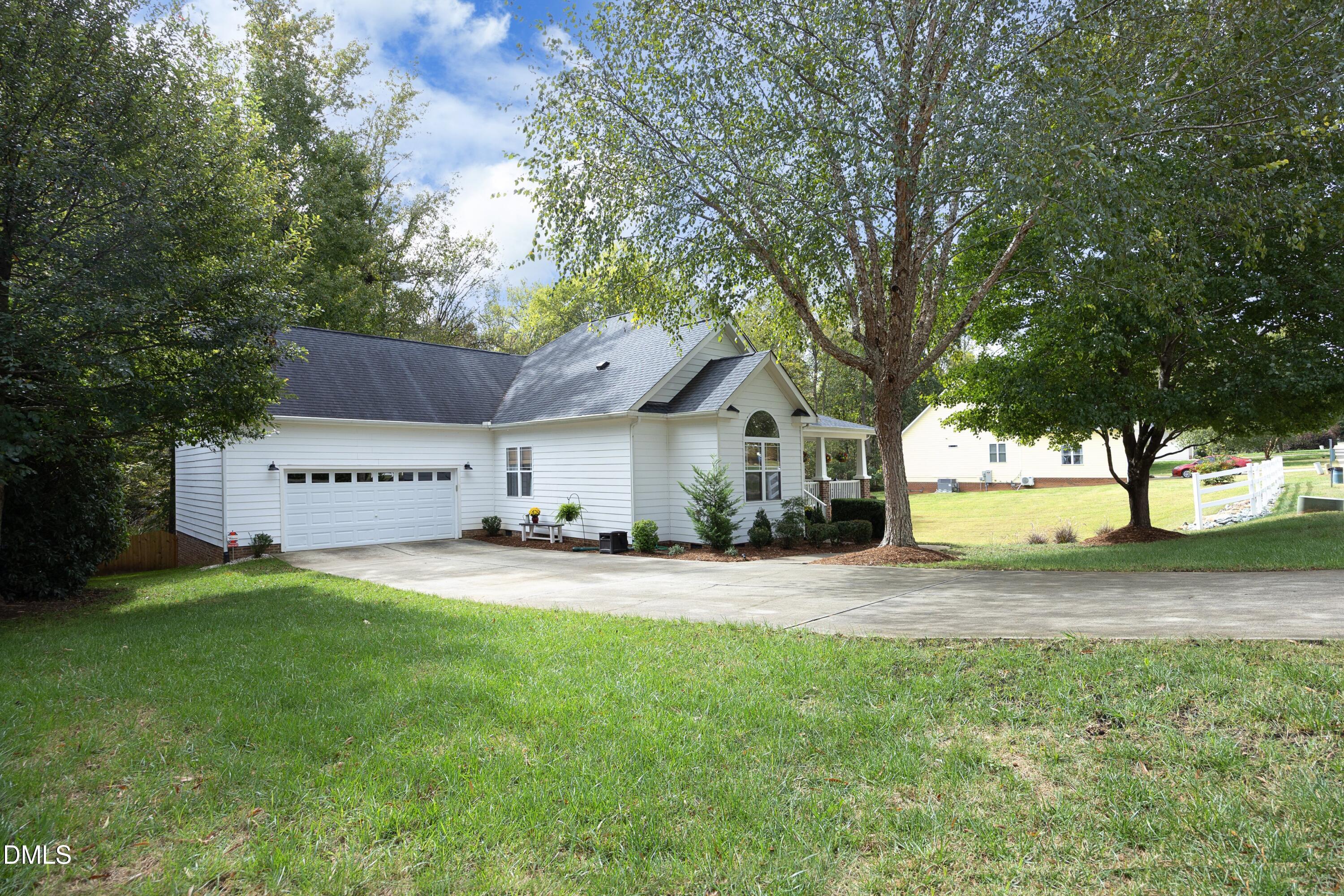


344 May Farm Road, Pittsboro, NC 27312
$520,000
3
Beds
2
Baths
2,070
Sq Ft
Single Family
Pending
Listed by
Loci Zsuppan
Jenny Zsuppan
Zsuppan Realty
919-368-0857
Last updated:
October 29, 2025, 07:30 AM
MLS#
10128014
Source:
RD
About This Home
Home Facts
Single Family
2 Baths
3 Bedrooms
Built in 2004
Price Summary
520,000
$251 per Sq. Ft.
MLS #:
10128014
Last Updated:
October 29, 2025, 07:30 AM
Added:
23 day(s) ago
Rooms & Interior
Bedrooms
Total Bedrooms:
3
Bathrooms
Total Bathrooms:
2
Full Bathrooms:
2
Interior
Living Area:
2,070 Sq. Ft.
Structure
Structure
Architectural Style:
Ranch, Traditional
Building Area:
2,070 Sq. Ft.
Year Built:
2004
Lot
Lot Size (Sq. Ft):
24,829
Finances & Disclosures
Price:
$520,000
Price per Sq. Ft:
$251 per Sq. Ft.
Contact an Agent
Yes, I would like more information from Coldwell Banker. Please use and/or share my information with a Coldwell Banker agent to contact me about my real estate needs.
By clicking Contact I agree a Coldwell Banker Agent may contact me by phone or text message including by automated means and prerecorded messages about real estate services, and that I can access real estate services without providing my phone number. I acknowledge that I have read and agree to the Terms of Use and Privacy Notice.
Contact an Agent
Yes, I would like more information from Coldwell Banker. Please use and/or share my information with a Coldwell Banker agent to contact me about my real estate needs.
By clicking Contact I agree a Coldwell Banker Agent may contact me by phone or text message including by automated means and prerecorded messages about real estate services, and that I can access real estate services without providing my phone number. I acknowledge that I have read and agree to the Terms of Use and Privacy Notice.