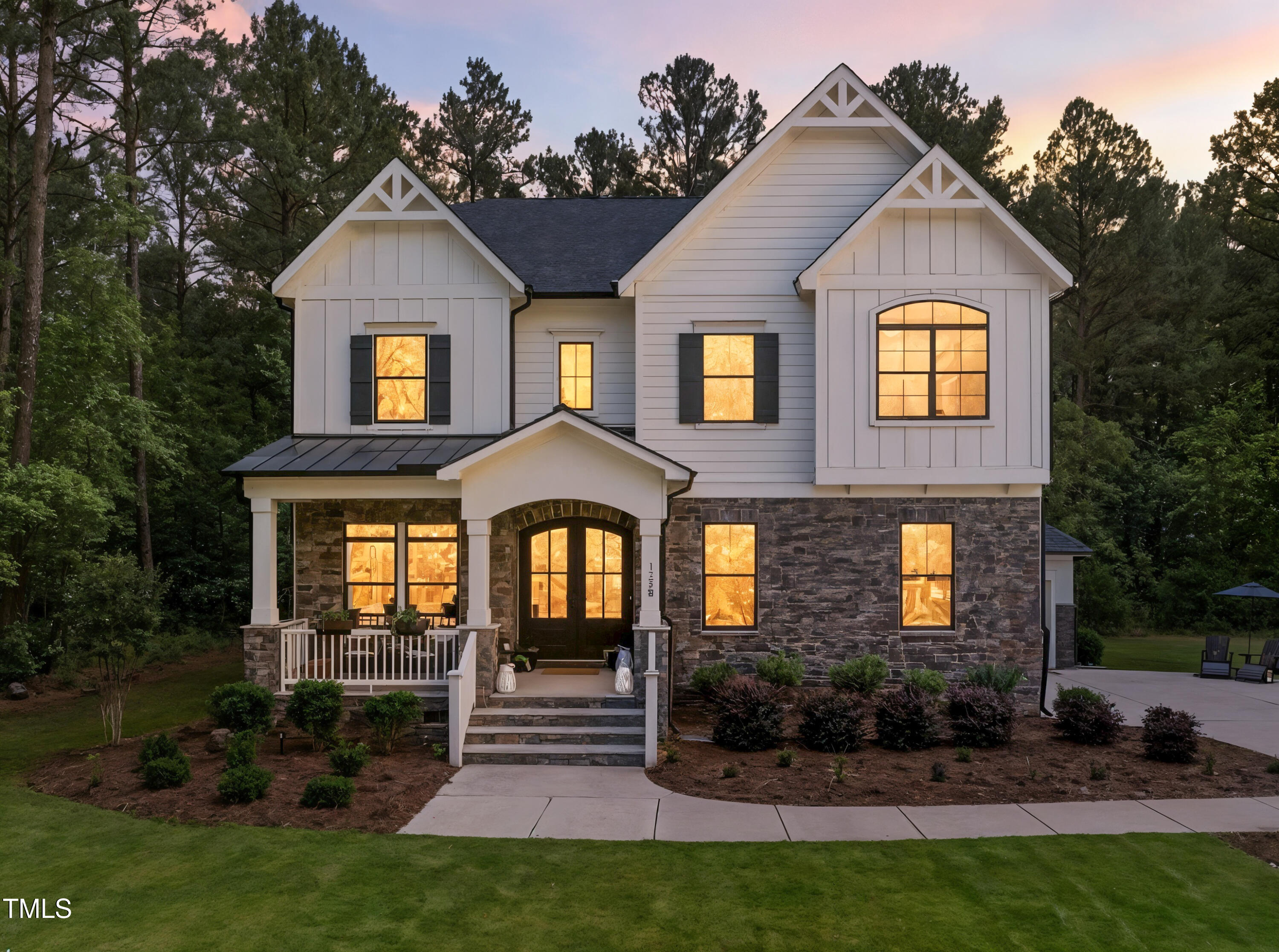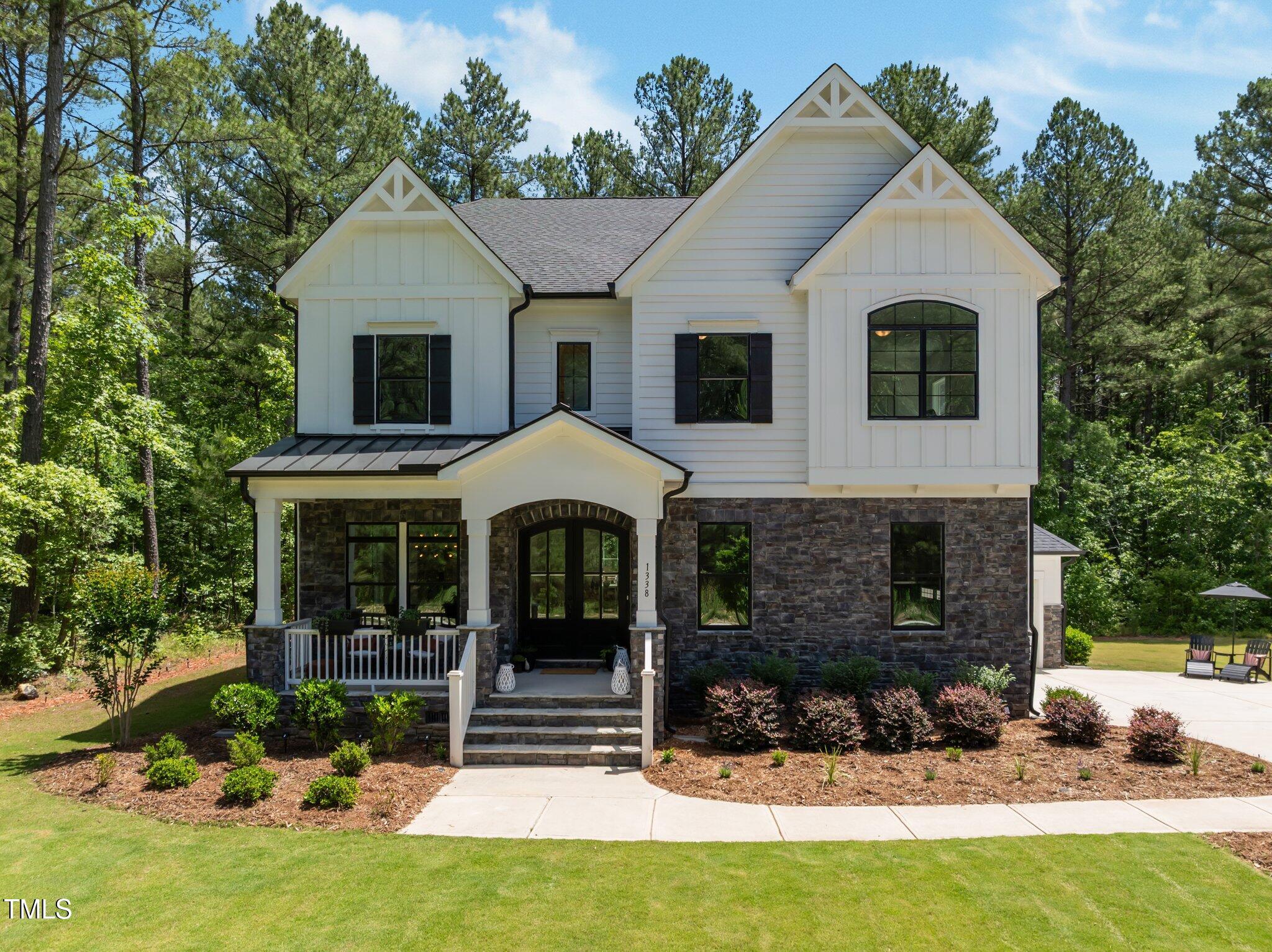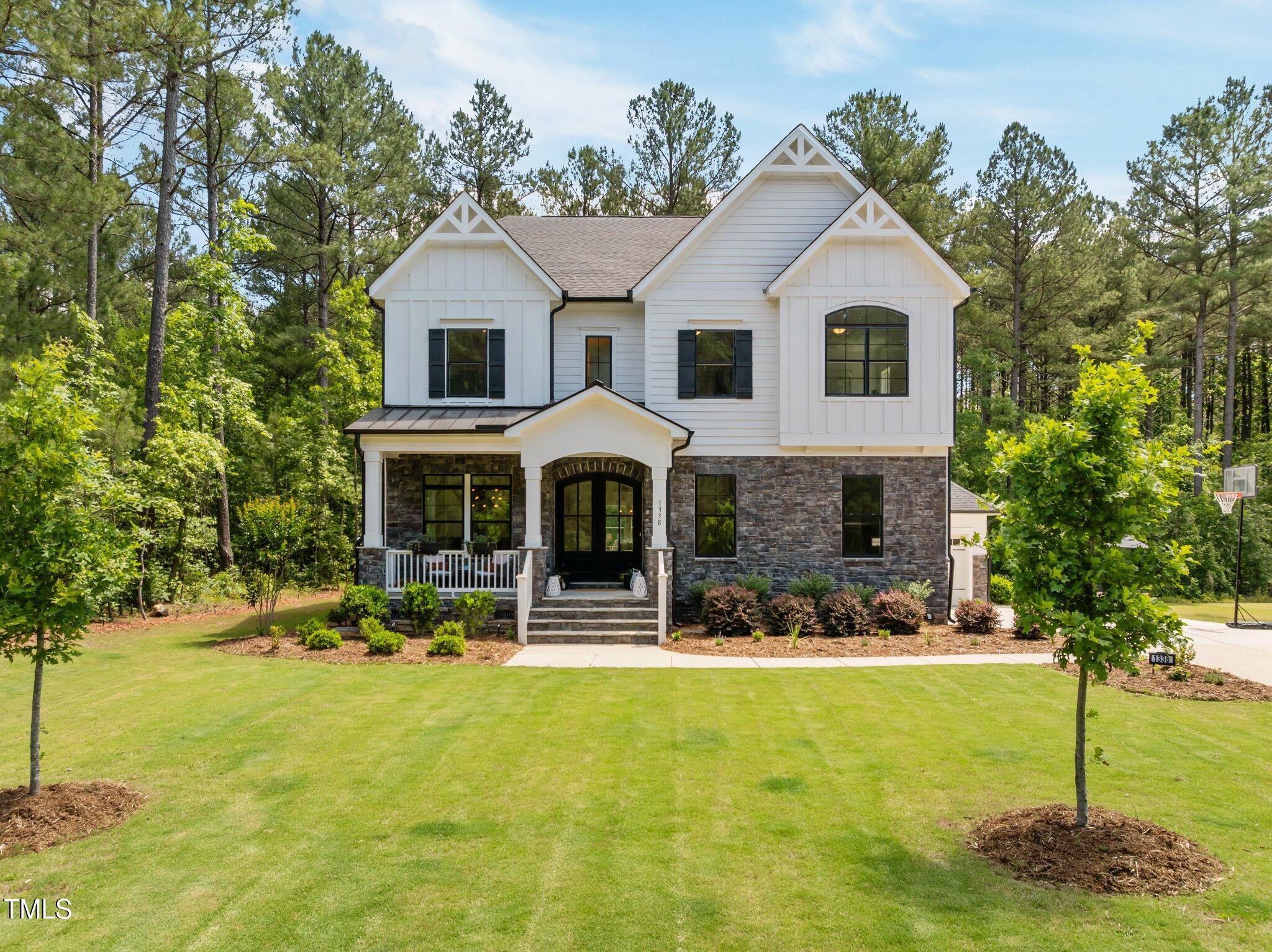


1338 The Parks Drive, Pittsboro, NC 27312
$799,900
5
Beds
4
Baths
3,642
Sq Ft
Single Family
Pending
Listed by
Marti Hampton
Desiree White
eXp Realty LLC.
888-584-9431
Last updated:
August 1, 2025, 07:29 AM
MLS#
10098902
Source:
RD
About This Home
Home Facts
Single Family
4 Baths
5 Bedrooms
Built in 2022
Price Summary
799,900
$219 per Sq. Ft.
MLS #:
10098902
Last Updated:
August 1, 2025, 07:29 AM
Added:
2 month(s) ago
Rooms & Interior
Bedrooms
Total Bedrooms:
5
Bathrooms
Total Bathrooms:
4
Full Bathrooms:
4
Interior
Living Area:
3,642 Sq. Ft.
Structure
Structure
Architectural Style:
Transitional
Building Area:
3,642 Sq. Ft.
Year Built:
2022
Lot
Lot Size (Sq. Ft):
17,859
Finances & Disclosures
Price:
$799,900
Price per Sq. Ft:
$219 per Sq. Ft.
Contact an Agent
Yes, I would like more information from Coldwell Banker. Please use and/or share my information with a Coldwell Banker agent to contact me about my real estate needs.
By clicking Contact I agree a Coldwell Banker Agent may contact me by phone or text message including by automated means and prerecorded messages about real estate services, and that I can access real estate services without providing my phone number. I acknowledge that I have read and agree to the Terms of Use and Privacy Notice.
Contact an Agent
Yes, I would like more information from Coldwell Banker. Please use and/or share my information with a Coldwell Banker agent to contact me about my real estate needs.
By clicking Contact I agree a Coldwell Banker Agent may contact me by phone or text message including by automated means and prerecorded messages about real estate services, and that I can access real estate services without providing my phone number. I acknowledge that I have read and agree to the Terms of Use and Privacy Notice.