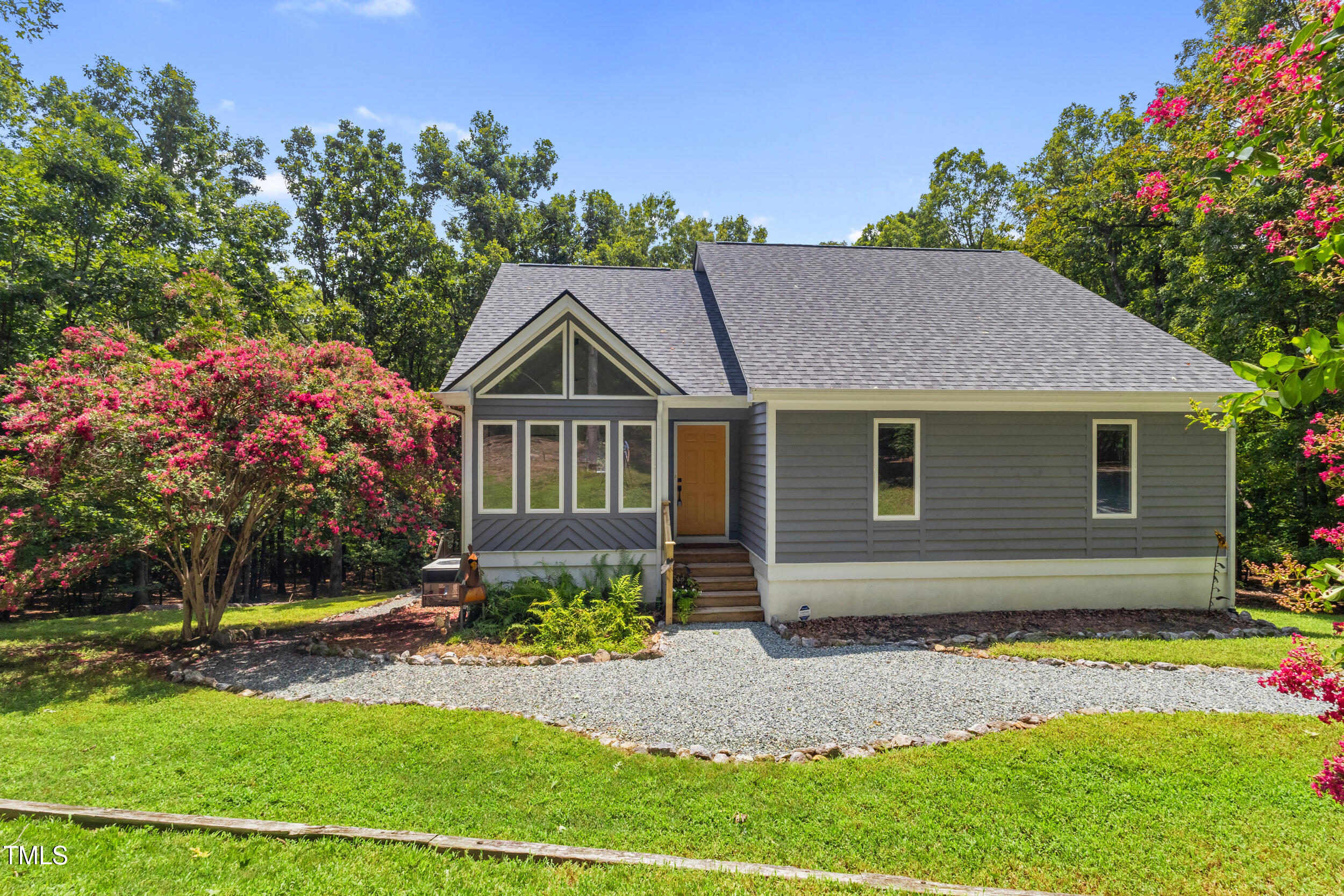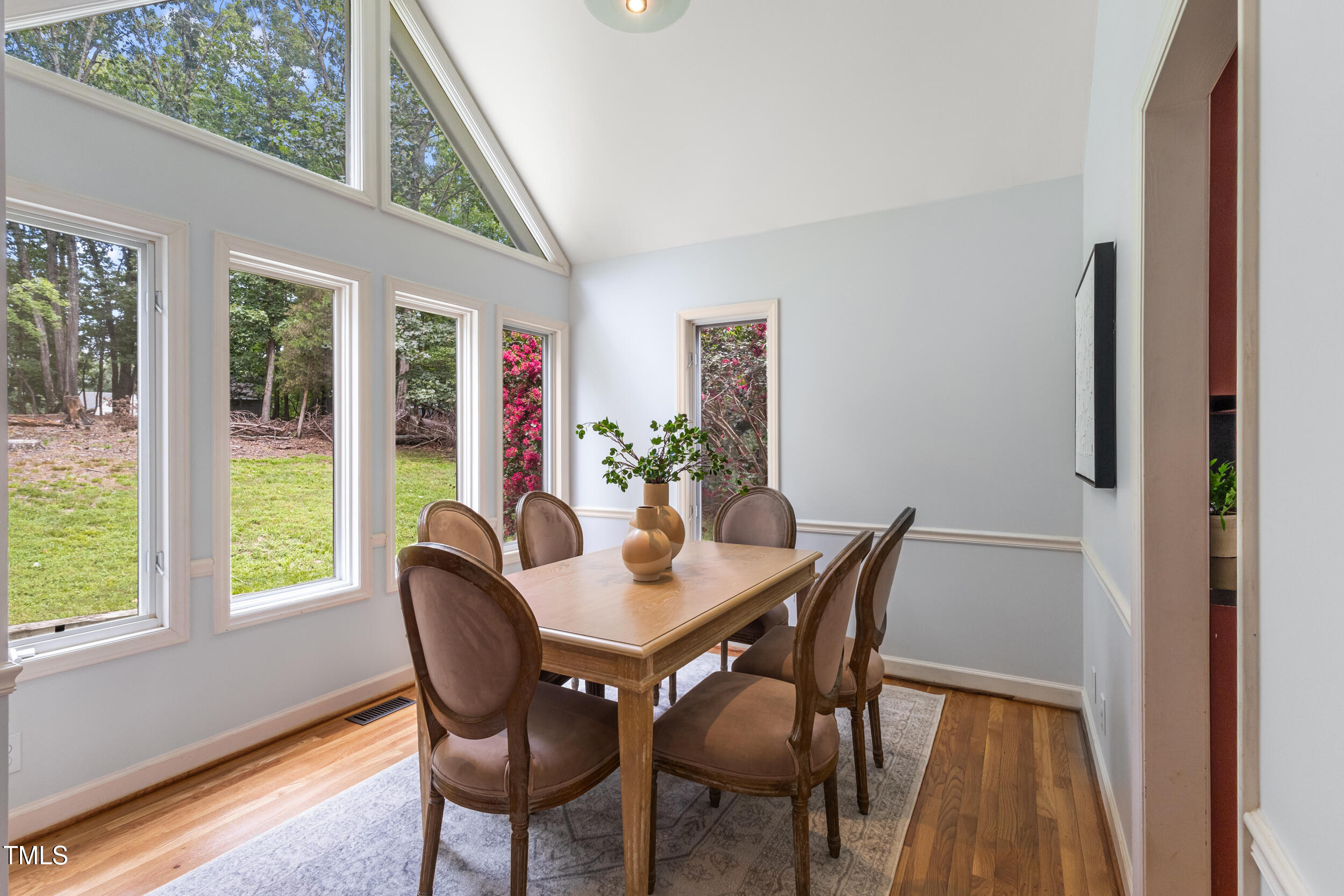


130 Turtle Creek Drive, Pittsboro, NC 27312
$795,000
3
Beds
3
Baths
2,405
Sq Ft
Single Family
Active
Listed by
Ally Mayville Albert
Choice Residential Real Estate
919-720-4991
Last updated:
August 5, 2025, 03:28 PM
MLS#
10111236
Source:
RD
About This Home
Home Facts
Single Family
3 Baths
3 Bedrooms
Built in 1992
Price Summary
795,000
$330 per Sq. Ft.
MLS #:
10111236
Last Updated:
August 5, 2025, 03:28 PM
Added:
14 day(s) ago
Rooms & Interior
Bedrooms
Total Bedrooms:
3
Bathrooms
Total Bathrooms:
3
Full Bathrooms:
3
Interior
Living Area:
2,405 Sq. Ft.
Structure
Structure
Architectural Style:
Traditional
Building Area:
2,405 Sq. Ft.
Year Built:
1992
Lot
Lot Size (Sq. Ft):
220,849
Finances & Disclosures
Price:
$795,000
Price per Sq. Ft:
$330 per Sq. Ft.
Contact an Agent
Yes, I would like more information from Coldwell Banker. Please use and/or share my information with a Coldwell Banker agent to contact me about my real estate needs.
By clicking Contact I agree a Coldwell Banker Agent may contact me by phone or text message including by automated means and prerecorded messages about real estate services, and that I can access real estate services without providing my phone number. I acknowledge that I have read and agree to the Terms of Use and Privacy Notice.
Contact an Agent
Yes, I would like more information from Coldwell Banker. Please use and/or share my information with a Coldwell Banker agent to contact me about my real estate needs.
By clicking Contact I agree a Coldwell Banker Agent may contact me by phone or text message including by automated means and prerecorded messages about real estate services, and that I can access real estate services without providing my phone number. I acknowledge that I have read and agree to the Terms of Use and Privacy Notice.