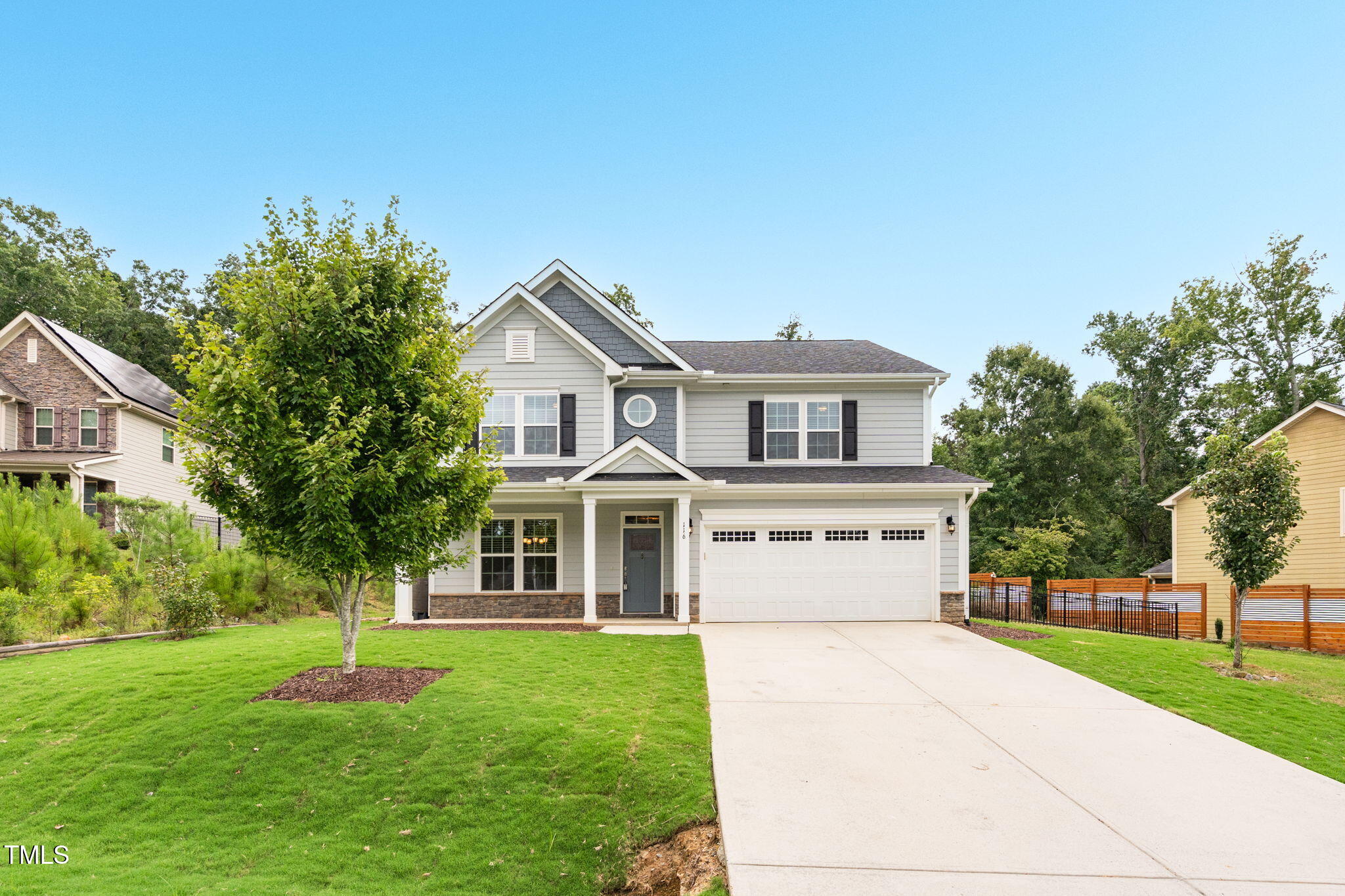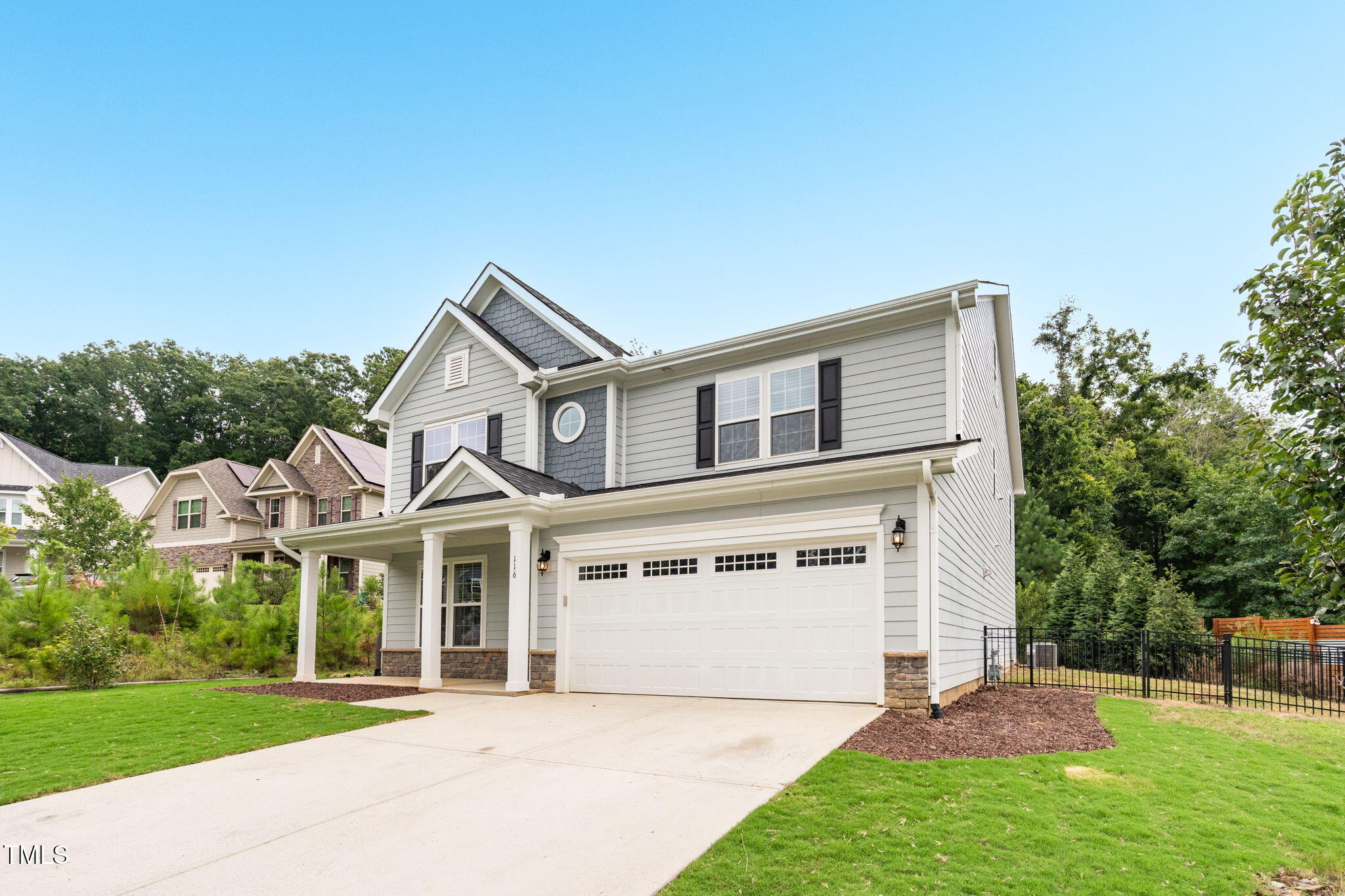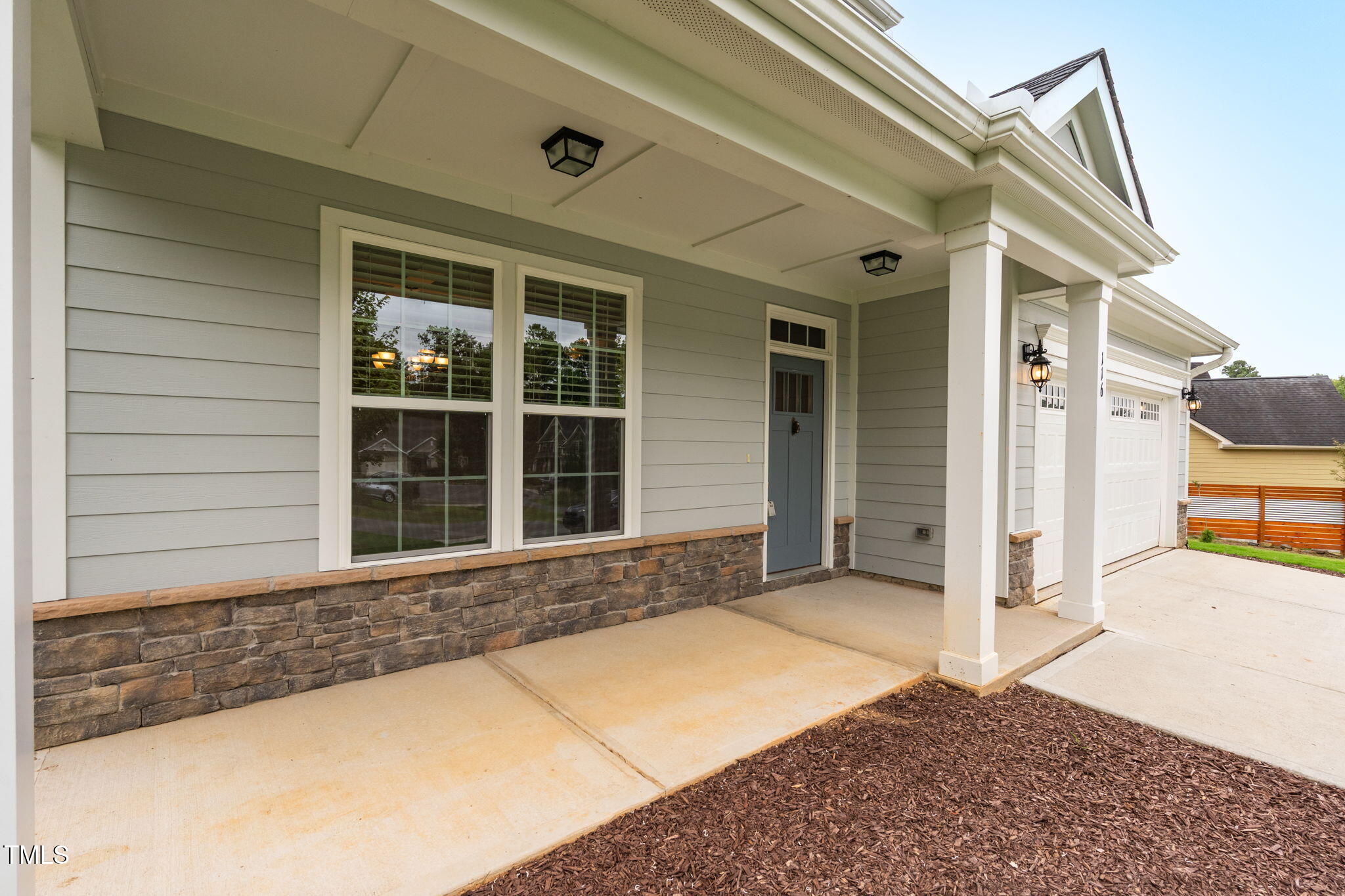116 Kensington Drive, Pittsboro, NC 27312
$660,000
5
Beds
3
Baths
3,664
Sq Ft
Single Family
Active
Listed by
Laurene Sieli
Redfin Corporation
919-816-5981
Last updated:
August 21, 2025, 07:22 PM
MLS#
10117079
Source:
RD
About This Home
Home Facts
Single Family
3 Baths
5 Bedrooms
Built in 2018
Price Summary
660,000
$180 per Sq. Ft.
MLS #:
10117079
Last Updated:
August 21, 2025, 07:22 PM
Added:
1 day(s) ago
Rooms & Interior
Bedrooms
Total Bedrooms:
5
Bathrooms
Total Bathrooms:
3
Full Bathrooms:
3
Interior
Living Area:
3,664 Sq. Ft.
Structure
Structure
Architectural Style:
Transitional
Building Area:
3,664 Sq. Ft.
Year Built:
2018
Lot
Lot Size (Sq. Ft):
14,374
Finances & Disclosures
Price:
$660,000
Price per Sq. Ft:
$180 per Sq. Ft.
See this home in person
Attend an upcoming open house
Sun, Aug 24
01:00 PM - 04:00 PMContact an Agent
Yes, I would like more information from Coldwell Banker. Please use and/or share my information with a Coldwell Banker agent to contact me about my real estate needs.
By clicking Contact I agree a Coldwell Banker Agent may contact me by phone or text message including by automated means and prerecorded messages about real estate services, and that I can access real estate services without providing my phone number. I acknowledge that I have read and agree to the Terms of Use and Privacy Notice.
Contact an Agent
Yes, I would like more information from Coldwell Banker. Please use and/or share my information with a Coldwell Banker agent to contact me about my real estate needs.
By clicking Contact I agree a Coldwell Banker Agent may contact me by phone or text message including by automated means and prerecorded messages about real estate services, and that I can access real estate services without providing my phone number. I acknowledge that I have read and agree to the Terms of Use and Privacy Notice.


