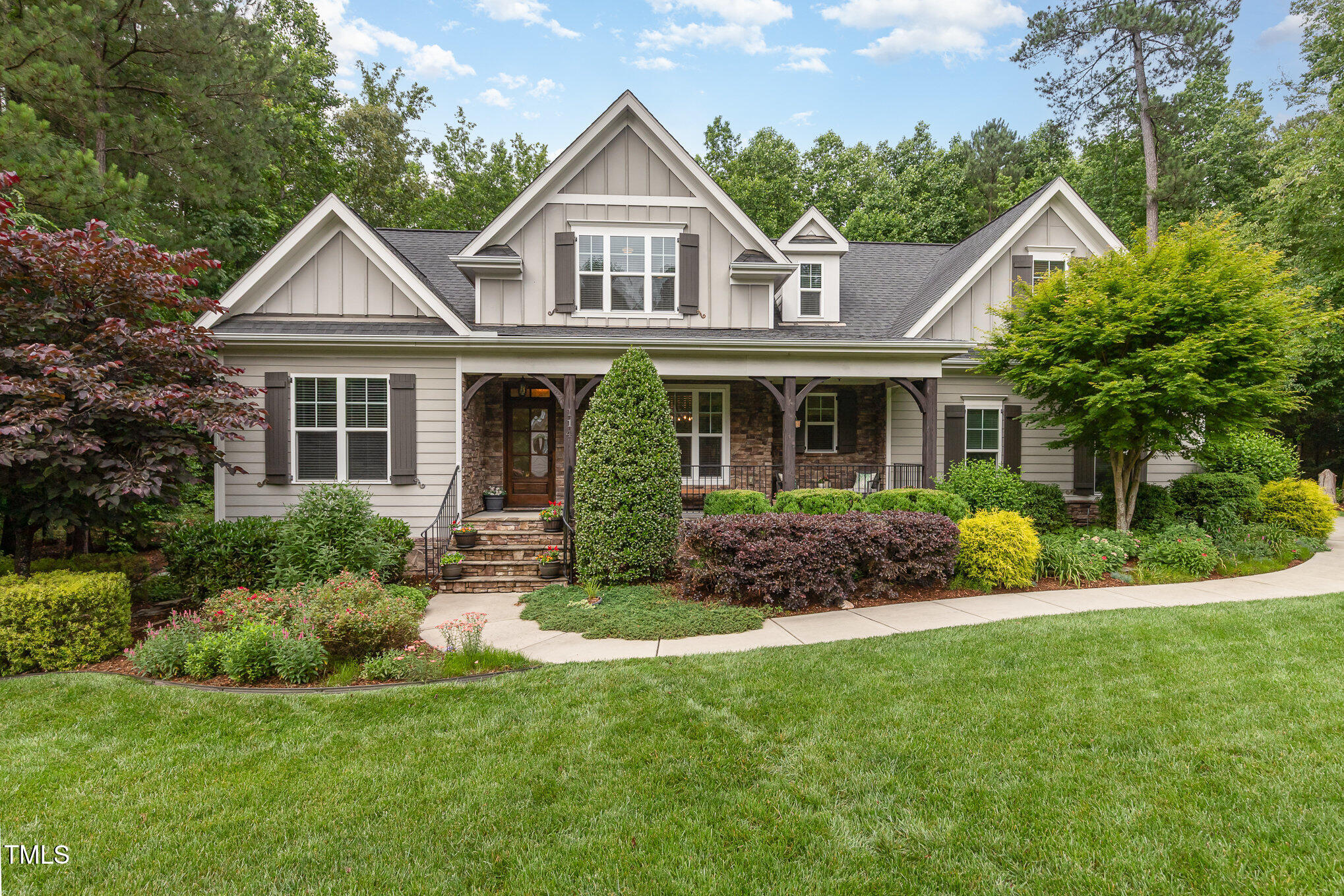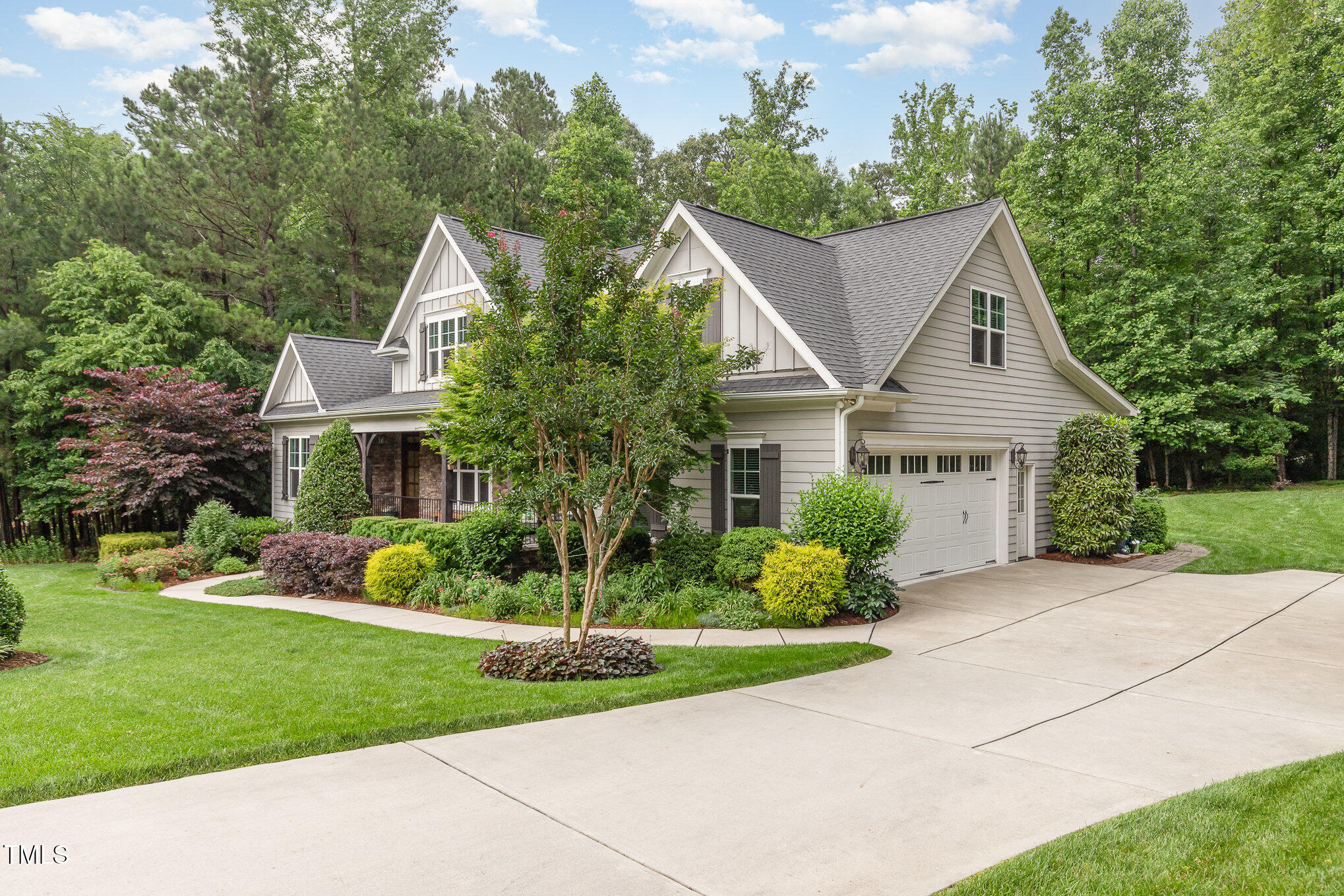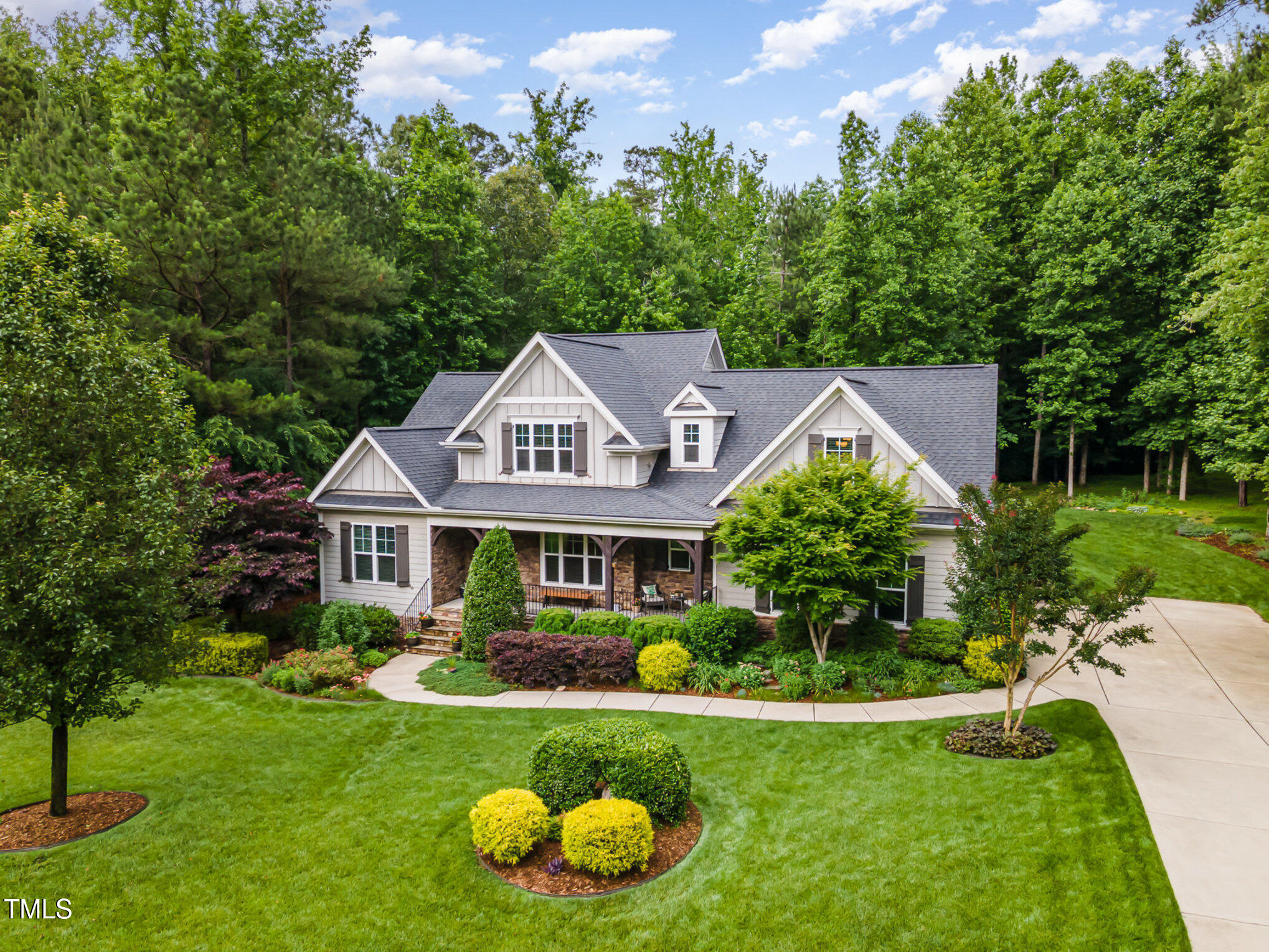


114 Margaret Mann Way, Pittsboro, NC 27312
$1,070,000
4
Beds
3
Baths
3,464
Sq Ft
Single Family
Active
Listed by
Bryant Lovette
Lovette Properties LLC.
919-413-7664
Last updated:
June 22, 2025, 06:04 AM
MLS#
10099560
Source:
RD
About This Home
Home Facts
Single Family
3 Baths
4 Bedrooms
Built in 2015
Price Summary
1,070,000
$308 per Sq. Ft.
MLS #:
10099560
Last Updated:
June 22, 2025, 06:04 AM
Added:
24 day(s) ago
Rooms & Interior
Bedrooms
Total Bedrooms:
4
Bathrooms
Total Bathrooms:
3
Full Bathrooms:
3
Interior
Living Area:
3,464 Sq. Ft.
Structure
Structure
Architectural Style:
Craftsman
Building Area:
3,464 Sq. Ft.
Year Built:
2015
Lot
Lot Size (Sq. Ft):
82,764
Finances & Disclosures
Price:
$1,070,000
Price per Sq. Ft:
$308 per Sq. Ft.
Contact an Agent
Yes, I would like more information from Coldwell Banker. Please use and/or share my information with a Coldwell Banker agent to contact me about my real estate needs.
By clicking Contact I agree a Coldwell Banker Agent may contact me by phone or text message including by automated means and prerecorded messages about real estate services, and that I can access real estate services without providing my phone number. I acknowledge that I have read and agree to the Terms of Use and Privacy Notice.
Contact an Agent
Yes, I would like more information from Coldwell Banker. Please use and/or share my information with a Coldwell Banker agent to contact me about my real estate needs.
By clicking Contact I agree a Coldwell Banker Agent may contact me by phone or text message including by automated means and prerecorded messages about real estate services, and that I can access real estate services without providing my phone number. I acknowledge that I have read and agree to the Terms of Use and Privacy Notice.