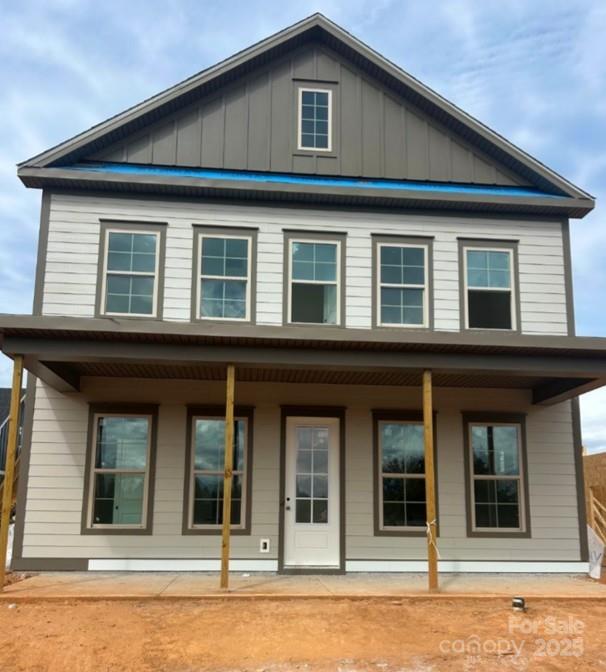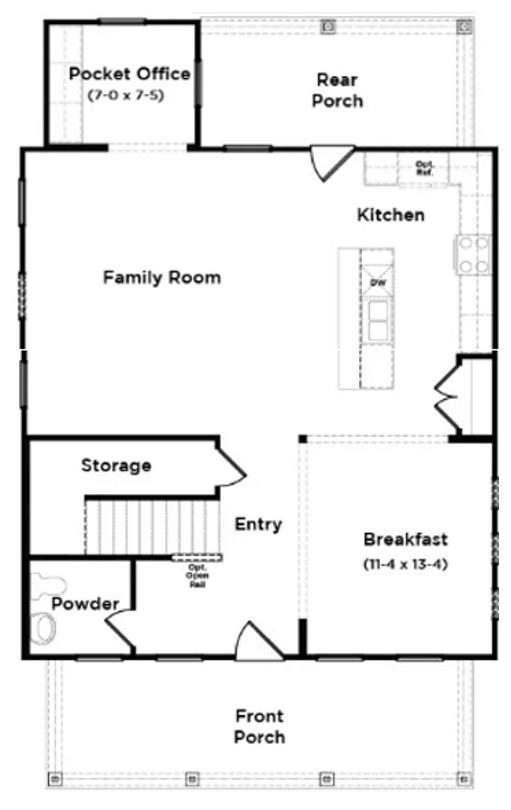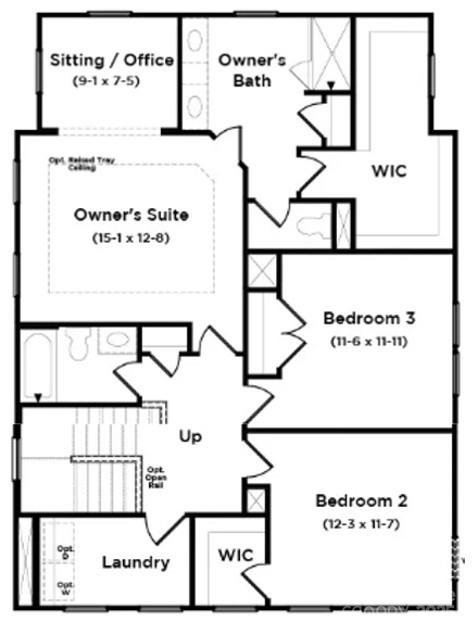


4012 Hickory Place Lane #152, Pineville, NC 28134
$634,900
3
Beds
3
Baths
2,381
Sq Ft
Single Family
Active
Listed by
Jeff Dematteis
Wendy Baia
Drb Group Of North Carolina, LLC.
Last updated:
October 29, 2025, 11:17 AM
MLS#
4316991
Source:
CH
About This Home
Home Facts
Single Family
3 Baths
3 Bedrooms
Built in 2025
Price Summary
634,900
$266 per Sq. Ft.
MLS #:
4316991
Last Updated:
October 29, 2025, 11:17 AM
Rooms & Interior
Bedrooms
Total Bedrooms:
3
Bathrooms
Total Bathrooms:
3
Full Bathrooms:
2
Interior
Living Area:
2,381 Sq. Ft.
Structure
Structure
Building Area:
2,381 Sq. Ft.
Year Built:
2025
Lot
Lot Size (Sq. Ft):
6,490
Finances & Disclosures
Price:
$634,900
Price per Sq. Ft:
$266 per Sq. Ft.
Contact an Agent
Yes, I would like more information from Coldwell Banker. Please use and/or share my information with a Coldwell Banker agent to contact me about my real estate needs.
By clicking Contact I agree a Coldwell Banker Agent may contact me by phone or text message including by automated means and prerecorded messages about real estate services, and that I can access real estate services without providing my phone number. I acknowledge that I have read and agree to the Terms of Use and Privacy Notice.
Contact an Agent
Yes, I would like more information from Coldwell Banker. Please use and/or share my information with a Coldwell Banker agent to contact me about my real estate needs.
By clicking Contact I agree a Coldwell Banker Agent may contact me by phone or text message including by automated means and prerecorded messages about real estate services, and that I can access real estate services without providing my phone number. I acknowledge that I have read and agree to the Terms of Use and Privacy Notice.