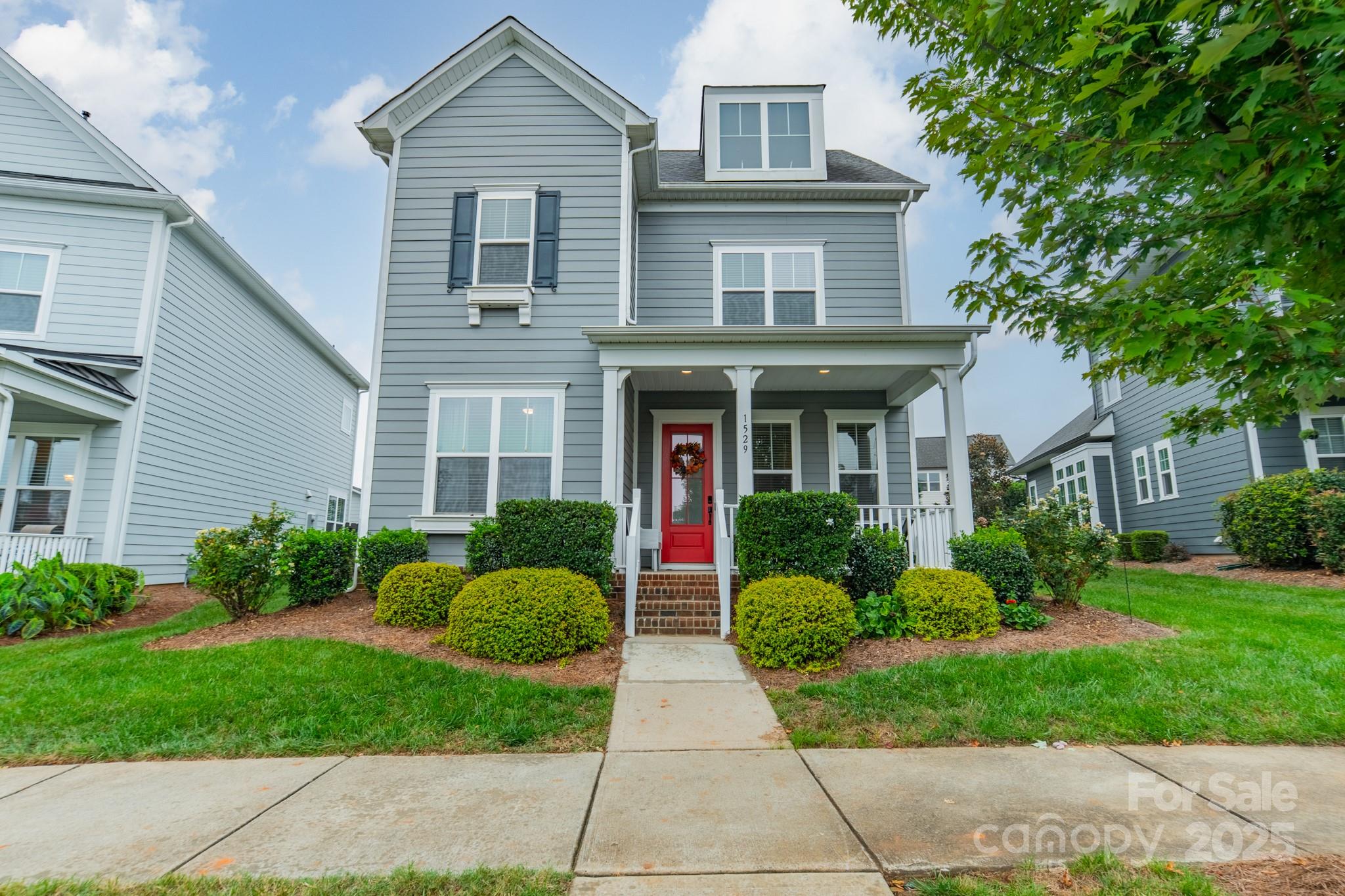Local Realty Service Provided By: Coldwell Banker Realty

1529 Cedar Park Drive, Pineville, NC 28134
$595,000
4
Beds
3
Baths
2,268
Sq Ft
Single Family
Sold
Listed by
Jane Lemmond
Bought with RE/MAX Executive
Dickens Mitchener & Associates Inc
MLS#
4307675
Source:
CH
Sorry, we are unable to map this address
About This Home
Home Facts
Single Family
3 Baths
4 Bedrooms
Built in 2018
Price Summary
595,000
$262 per Sq. Ft.
MLS #:
4307675
Sold:
November 6, 2025
Rooms & Interior
Bedrooms
Total Bedrooms:
4
Bathrooms
Total Bathrooms:
3
Full Bathrooms:
3
Interior
Living Area:
2,268 Sq. Ft.
Structure
Structure
Architectural Style:
Traditional
Building Area:
2,268 Sq. Ft.
Year Built:
2018
Lot
Lot Size (Sq. Ft):
6,969
Finances & Disclosures
Price:
$595,000
Price per Sq. Ft:
$262 per Sq. Ft.
Listings courtesy of Canopy MLS as distributed by MLS GRID. Copyright 2021 Canopy MLS. All rights reserved. Canopy MLS, provides content displayed here (“provided content”) on an “as is” basis and makes no representations or warranties regarding the provided content, including, but not limited to those of non-infringement, timeliness, accuracy, or completeness. Individuals and companies using information presented are responsible for verification and validation of information they utilize and present to their customers and clients. Canopy MLS will not be liable for any damage or loss resulting from use of the provided content or the products available through Portals, IDX, VOW, and/or Syndication. Recipients of this information shall not resell, redistribute, reproduce, modify, or otherwise copy any portion thereof without the expressed written consent of Canopy MLS.