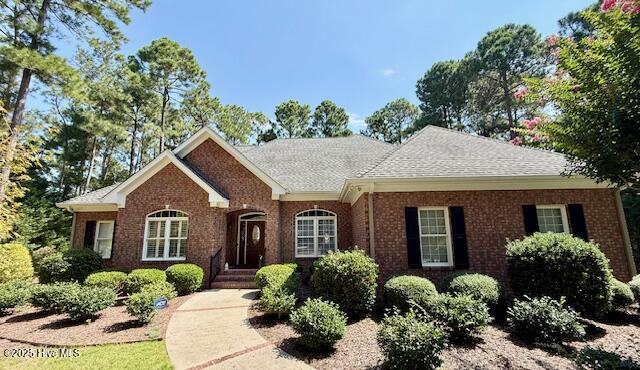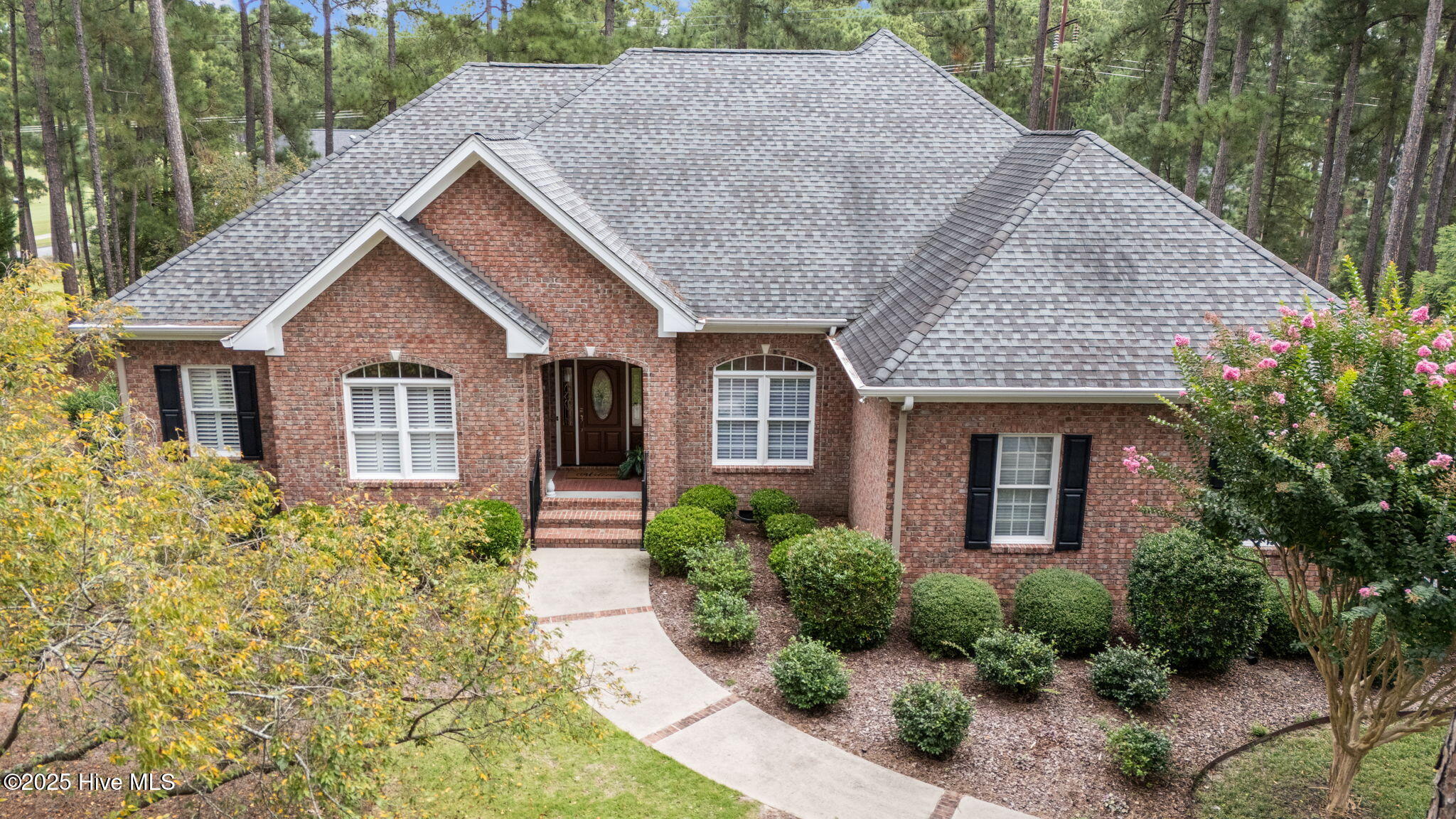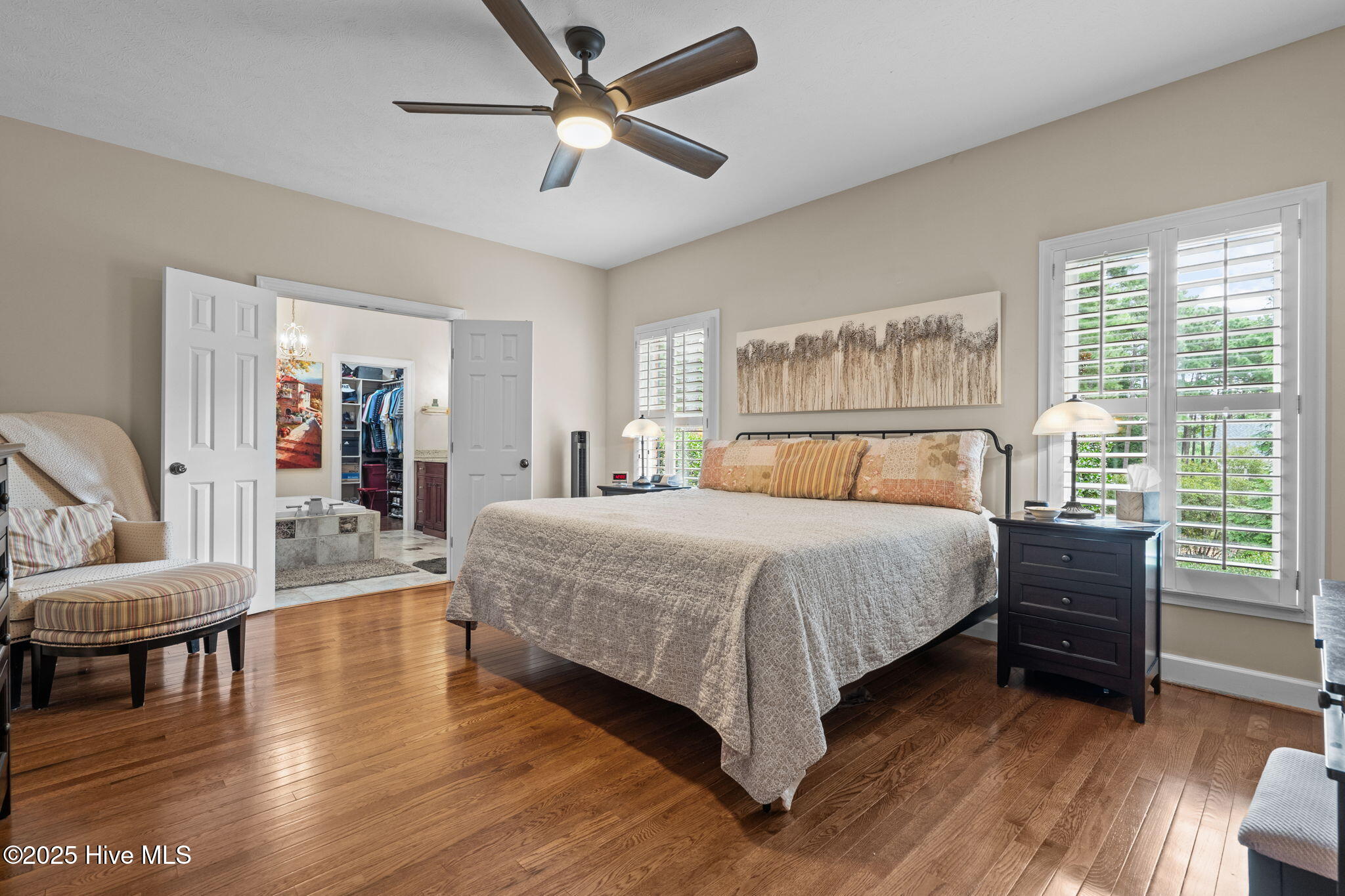4 Oxton Circle, Pinehurst, NC 28374
$712,000
3
Beds
3
Baths
2,366
Sq Ft
Single Family
Active
Listed by
Cherry Porch Amanatidis
Premier Real Estate Of The Sandhills LLC.
910-692-1760
Last updated:
September 4, 2025, 10:14 AM
MLS#
100527503
Source:
NC CCAR
About This Home
Home Facts
Single Family
3 Baths
3 Bedrooms
Built in 2004
Price Summary
712,000
$300 per Sq. Ft.
MLS #:
100527503
Last Updated:
September 4, 2025, 10:14 AM
Added:
8 day(s) ago
Rooms & Interior
Bedrooms
Total Bedrooms:
3
Bathrooms
Total Bathrooms:
3
Full Bathrooms:
2
Interior
Living Area:
2,366 Sq. Ft.
Structure
Structure
Building Area:
2,366 Sq. Ft.
Year Built:
2004
Lot
Lot Size (Sq. Ft):
30,492
Finances & Disclosures
Price:
$712,000
Price per Sq. Ft:
$300 per Sq. Ft.
Contact an Agent
Yes, I would like more information from Coldwell Banker. Please use and/or share my information with a Coldwell Banker agent to contact me about my real estate needs.
By clicking Contact I agree a Coldwell Banker Agent may contact me by phone or text message including by automated means and prerecorded messages about real estate services, and that I can access real estate services without providing my phone number. I acknowledge that I have read and agree to the Terms of Use and Privacy Notice.
Contact an Agent
Yes, I would like more information from Coldwell Banker. Please use and/or share my information with a Coldwell Banker agent to contact me about my real estate needs.
By clicking Contact I agree a Coldwell Banker Agent may contact me by phone or text message including by automated means and prerecorded messages about real estate services, and that I can access real estate services without providing my phone number. I acknowledge that I have read and agree to the Terms of Use and Privacy Notice.


